116 Village Green Ln, Dublin, PA 18917
Local realty services provided by:ERA Central Realty Group
116 Village Green Ln,Dublin, PA 18917
$525,000
- 4 Beds
- 3 Baths
- 2,527 sq. ft.
- Single family
- Pending
Listed by: emily schwalm
Office: iron valley real estate legacy
MLS#:PABU2104434
Source:BRIGHTMLS
Price summary
- Price:$525,000
- Price per sq. ft.:$207.76
About this home
Multiple Offers Received - Highest and Best by 7pm Saturday 10/25/2025
Nestled in the desirable Village Greene community within the Pennridge School District, this beautifully maintained Colonial-style home sits on a spacious 0.34-acre corner lot and offers the perfect blend of comfort and functionality.
Inside, you’ll find four well-appointed bedrooms, including a primary suite with a renovated private bath and a spacious walk-in closet. Two bedrooms share a convenient Jack and Jill bathroom, while a fourth bedroom completes the second level.
The renovated kitchen is the heart of the home, featuring modern updates and everyday practicality. The main level also offers a large family room, living room, formal dining room, and a renovated hall bath. Throughout the home, a thoughtful mix of luxury vinyl plank, tile, and carpet flooring provides both style and comfort.
Step outside to enjoy endless summer fun in the above-ground pool, or entertain in the expansive backyard. Two 10-foot-wide double gate with openings on both sides allows easy access and storage for larger items, adding to the property’s versatility. Parking is never an issue with an attached garage and an oversized driveway that fits up to nine cars. A newer roof (2018) ensures added peace of mind.
Located in a peaceful neighborhood close to shopping, dining, and recreation, this home offers both convenience and charm. Schedule your showing today!
Contact an agent
Home facts
- Year built:1981
- Listing ID #:PABU2104434
- Added:71 day(s) ago
- Updated:November 14, 2025 at 08:39 AM
Rooms and interior
- Bedrooms:4
- Total bathrooms:3
- Full bathrooms:2
- Half bathrooms:1
- Living area:2,527 sq. ft.
Heating and cooling
- Cooling:Central A/C, Window Unit(s)
- Heating:Baseboard - Electric, Electric, Forced Air
Structure and exterior
- Roof:Architectural Shingle
- Year built:1981
- Building area:2,527 sq. ft.
- Lot area:0.34 Acres
Utilities
- Water:Public
- Sewer:Public Sewer
Finances and disclosures
- Price:$525,000
- Price per sq. ft.:$207.76
- Tax amount:$6,085 (2025)
New listings near 116 Village Green Ln
- Coming SoonOpen Sat, 12 to 2pm
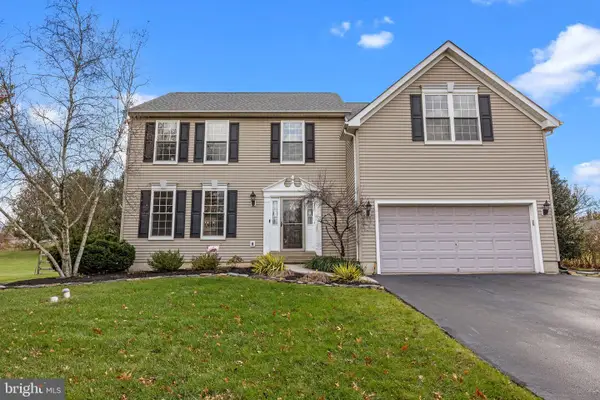 $645,900Coming Soon4 beds 3 baths
$645,900Coming Soon4 beds 3 baths132 Applewood Ln, DUBLIN, PA 18917
MLS# PABU2109142Listed by: EXP REALTY, LLC  $450,000Pending3 beds 3 baths1,269 sq. ft.
$450,000Pending3 beds 3 baths1,269 sq. ft.161 Maple Ave, DUBLIN, PA 18917
MLS# PABU2107552Listed by: COLDWELL BANKER HEARTHSIDE-DOYLESTOWN $220,000Active2 beds 1 baths970 sq. ft.
$220,000Active2 beds 1 baths970 sq. ft.178 Elephant Rd #a6, DUBLIN, PA 18917
MLS# PABU2108050Listed by: HOMESTARR REALTY $385,000Pending4 beds 2 baths1,853 sq. ft.
$385,000Pending4 beds 2 baths1,853 sq. ft.137 S Main St, DUBLIN, PA 18917
MLS# PABU2106594Listed by: KELLER WILLIAMS REAL ESTATE-DOYLESTOWN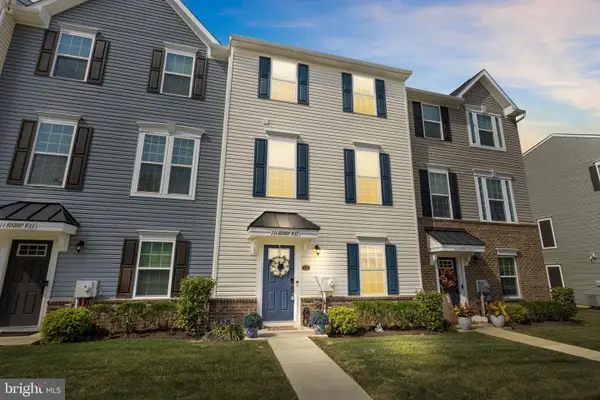 $499,000Active3 beds 3 baths2,120 sq. ft.
$499,000Active3 beds 3 baths2,120 sq. ft.116 Bishop Way, DUBLIN, PA 18917
MLS# PABU2105468Listed by: BHHS FOX & ROACH -YARDLEY/NEWTOWN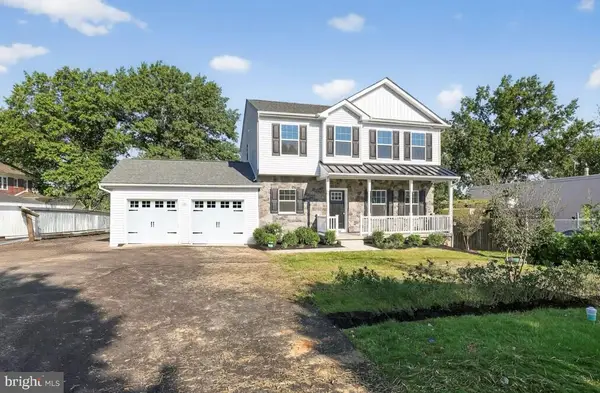 $574,900Pending4 beds 3 baths
$574,900Pending4 beds 3 baths102 High St, DUBLIN, PA 18917
MLS# PABU2105316Listed by: LONG & FOSTER REAL ESTATE, INC.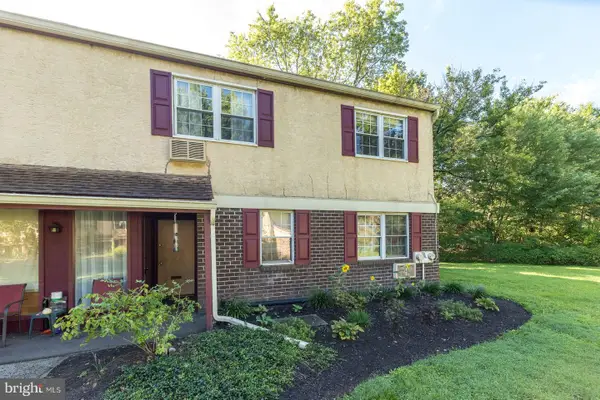 $224,900Active2 beds 1 baths970 sq. ft.
$224,900Active2 beds 1 baths970 sq. ft.178 Elephant Rd #c26, DUBLIN, PA 18917
MLS# PABU2104488Listed by: BARBARA K MOYER REAL ESTATE LLC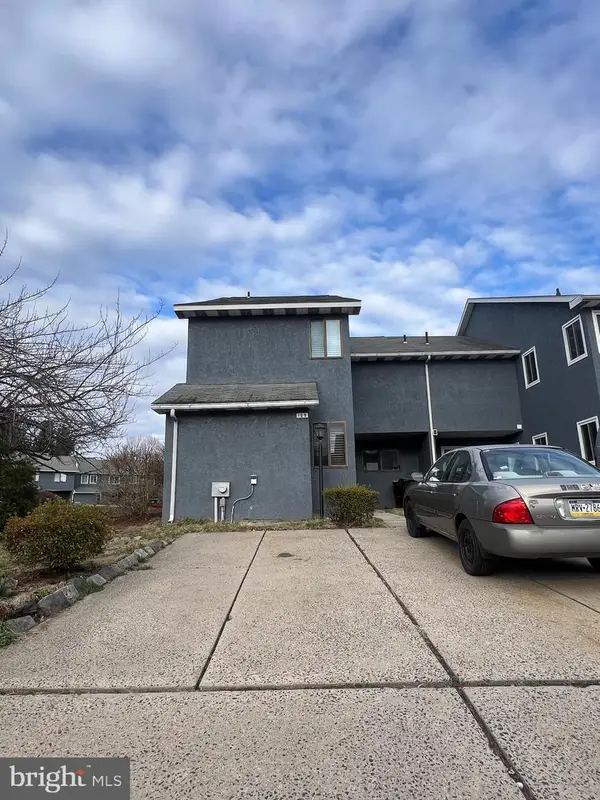 $250,000Active4 beds 3 baths2,073 sq. ft.
$250,000Active4 beds 3 baths2,073 sq. ft.169 Marlyn Ln, DUBLIN, PA 18917
MLS# PABU2090216Listed by: PRIME REAL ESTATE TEAM
