144 Bishop Way, DUBLIN, PA 18917
Local realty services provided by:ERA Martin Associates
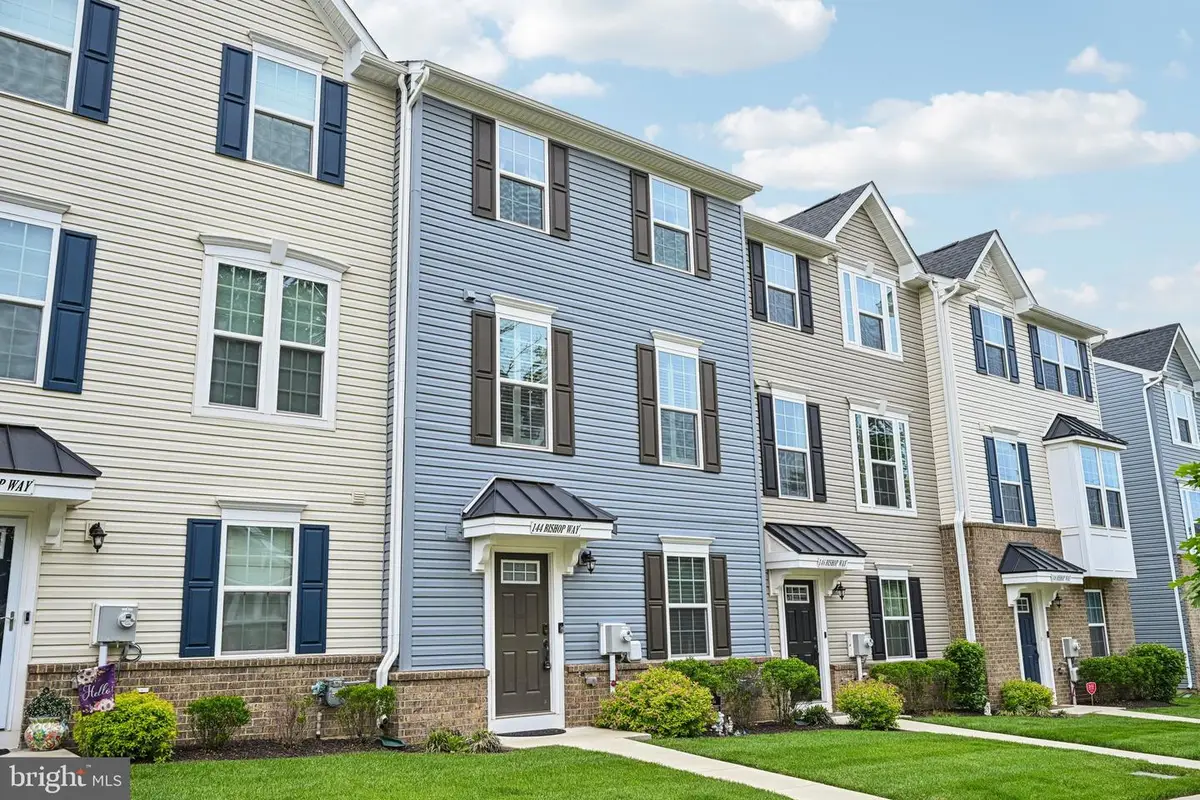
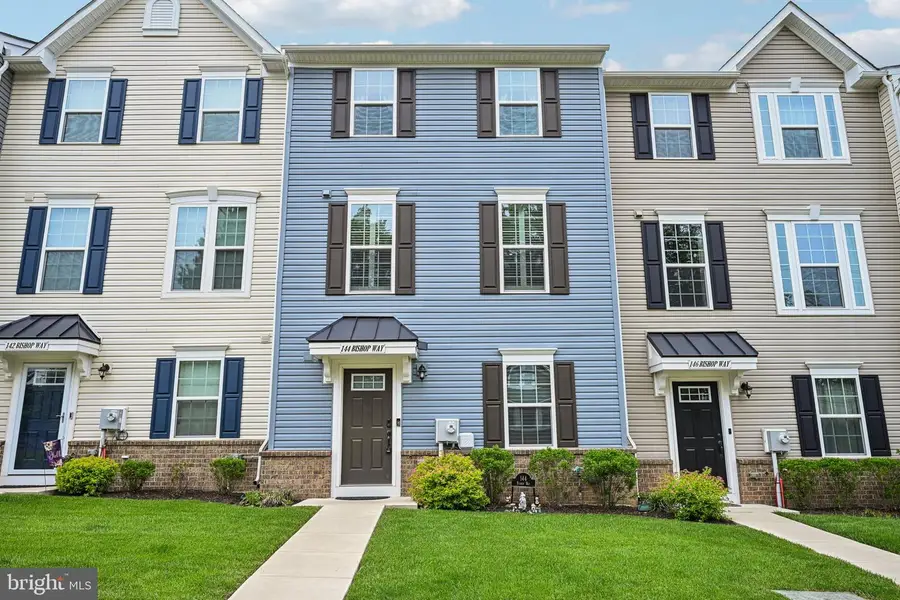
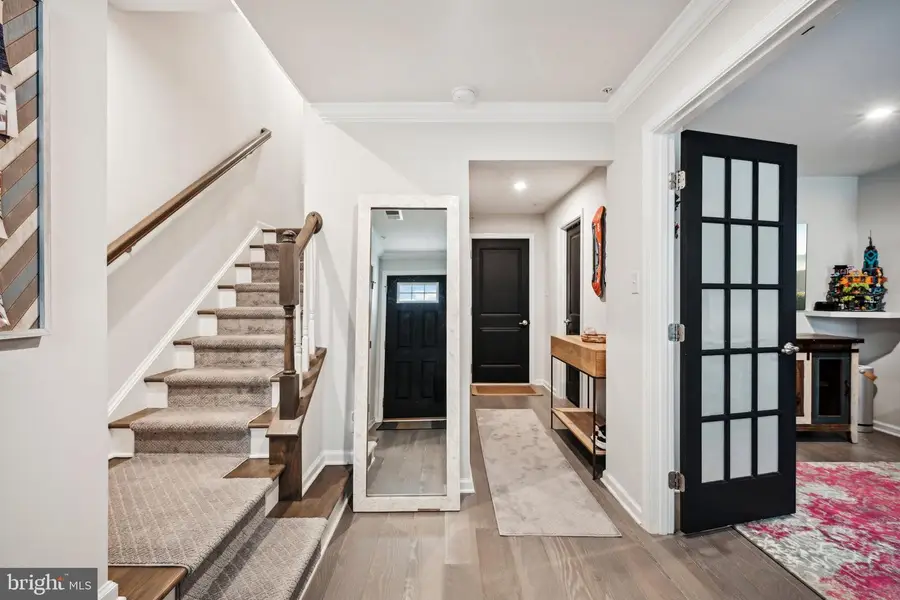
144 Bishop Way,DUBLIN, PA 18917
$519,000
- 3 Beds
- 4 Baths
- 2,120 sq. ft.
- Townhouse
- Pending
Listed by:brian john majeska
Office:redfin corporation
MLS#:PABU2096706
Source:BRIGHTMLS
Price summary
- Price:$519,000
- Price per sq. ft.:$244.81
- Monthly HOA dues:$105
About this home
Welcome to this 4-year-young townhome located in the desirable Dublin Crossing community—where comfort, style, and convenience come together seamlessly. This beautifully upgraded home offers 3 bedrooms, 2 full and 2 half baths, and a thoughtfully designed floor plan that suits today’s modern lifestyle with luxury vinyl plank flooring throughout. Enter inside through the front door into the lower level, featuring a dedicated home office with elegant glass French doors, a half bathroom, and access to a 2-car finished garage plus rear driveway—perfect for remote work and practical daily living. Upstairs, the main level impresses with its open-concept layout, ideal for both everyday living and entertaining. The living room, dining area, and eat-in kitchen flow seamlessly together. The kitchen is a true centerpiece with an oversized island with seating, a pantry with custom organizers, built-in buffet, and modern finishes throughout. From the dining area, sliding doors lead to an extra-large second-story deck complete with a German made retractable sunseeker with automatic self closing wind meter that covers the entire deck—your own outdoor oasis! The upper level offers three generously sized bedrooms, including the primary suite with a tray ceiling, walk-in closet with custom organization, and a spa-like ensuite featuring a soaking tub under the window, dual vanity, and glass-enclosed walk-in shower. A full hall bathroom, convenient laundry room, and two well-sized secondary bedrooms complete this level. Additional upgrades include custom stair runners, high-end window coverings, closet organizers throughout, and a finished garage complete with epoxy flooring, extra freezer, built-in cabinets and workbench, an EV Tesla hookup, and a whisper quiet chainless garage door opener—all adding value and style to this already exceptional home. Located directly behind the very popular Dublin Town Square and The Shops at the Square, you’ll enjoy easy access to shopping, dining, parks, and community events. Don’t miss this opportunity to own in one of the area's most vibrant and convenient communities—schedule your showing today!
Contact an agent
Home facts
- Year built:2021
- Listing Id #:PABU2096706
- Added:77 day(s) ago
- Updated:August 15, 2025 at 07:30 AM
Rooms and interior
- Bedrooms:3
- Total bathrooms:4
- Full bathrooms:2
- Half bathrooms:2
- Living area:2,120 sq. ft.
Heating and cooling
- Cooling:Central A/C
- Heating:Forced Air, Natural Gas
Structure and exterior
- Roof:Shingle
- Year built:2021
- Building area:2,120 sq. ft.
Schools
- High school:PENNRIDGE
- Middle school:PENNRIDGE
- Elementary school:BEDMINSTER
Utilities
- Water:Public
- Sewer:Public Sewer
Finances and disclosures
- Price:$519,000
- Price per sq. ft.:$244.81
- Tax amount:$6,149 (2025)
New listings near 144 Bishop Way
 $449,900Active3 beds 1 baths2,043 sq. ft.
$449,900Active3 beds 1 baths2,043 sq. ft.148 S Main St, DUBLIN, PA 18917
MLS# PABU2102072Listed by: LISTWITHFREEDOM.COM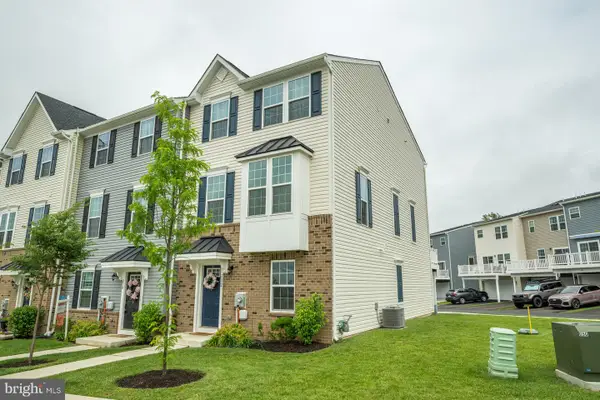 $525,000Active4 beds 4 baths2,120 sq. ft.
$525,000Active4 beds 4 baths2,120 sq. ft.232 Center Dr, DUBLIN, PA 18917
MLS# PABU2097340Listed by: OPUS ELITE REAL ESTATE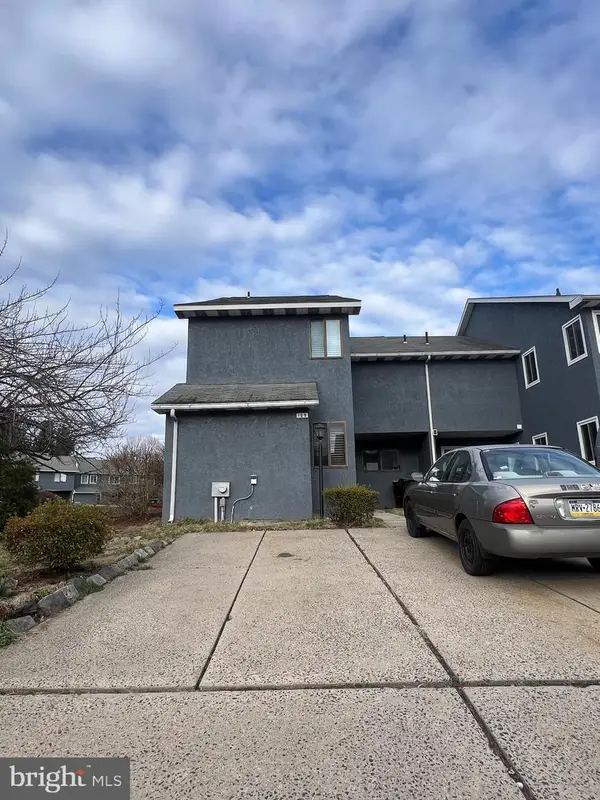 $325,000Active4 beds 3 baths2,073 sq. ft.
$325,000Active4 beds 3 baths2,073 sq. ft.169 Marlyn Ln, DUBLIN, PA 18917
MLS# PABU2090216Listed by: PRIME REAL ESTATE TEAM
