11 Richfield Ln #lot 129, Duncannon, PA 17020
Local realty services provided by:ERA Valley Realty
11 Richfield Ln #lot 129,Duncannon, PA 17020
$319,990
- 3 Beds
- 3 Baths
- - sq. ft.
- Townhouse
- Sold
Listed by: madison rae althoff
Office: berks homes realty, llc.
MLS#:PAPY2008142
Source:BRIGHTMLS
Sorry, we are unable to map this address
Price summary
- Price:$319,990
- Monthly HOA dues:$24.58
About this home
💵Limited-Time Offer!
Price reduced by $20,000 for a limited time. The purchase agreement must be signed by November 30, 2025, and settlement completed no later than December 31, 2025. Buyer must use a Berks Homes preferred lender and title company to qualify. Offer valid on 11 Richfield Lane only and is subject to change or withdrawal without notice. Cannot be combined with any other promotions or incentives.
🏠 Finished Basement!!
Welcome to the Gardenia Model – Spacious, Stylish & Inviting!
This beautiful 2-story interior townhouse offers over 1,800 sq. ft. of living space plus a finished walk-out basement, combining functionality and modern design. The first floor welcomes you with an open layout featuring a large family room, bright breakfast area, and upgraded kitchen with island, granite countertops, tile backsplash, upgraded cabinetry, and stainless steel appliances—perfect for entertaining or everyday living. Step outside to your 10'x10' composite deck for relaxing outdoors.
Upstairs, the owner’s suite includes a walk-in closet and private bath with double vanity. Two additional bedrooms, a full bath, laundry room, and storage space provide comfort and convenience. The finished daylight basement offers an additional 451 sq. ft. of versatile space ready for your needs.
This home is enhanced with upgraded EVP, carpet, and vinyl flooring, recessed and upgraded lighting, stylish plumbing fixtures, two-tone paint, a smart deadbolt, and a garage door opener with keypad. The 2-car garage adds functionality, while the 10-Year Warranty offers peace of mind.
The Gardenia Model is move-in ready and waiting for you—don’t miss this opportunity!
📸The photos in this listing are of the same model as the home for sale but may show upgrades and features not included in the actual property.
💲The new assessment for this sub-division has yet to be completed; taxes shown in MLS are zero. A new assessment of the improved lot and dwelling will determine the taxes due.
Contact an agent
Home facts
- Year built:2025
- Listing ID #:PAPY2008142
- Added:198 day(s) ago
- Updated:December 25, 2025 at 06:59 AM
Rooms and interior
- Bedrooms:3
- Total bathrooms:3
- Full bathrooms:2
- Half bathrooms:1
Heating and cooling
- Cooling:Central A/C, Heat Pump(s), Programmable Thermostat
- Heating:Electric, Forced Air, Heat Pump(s), Programmable Thermostat
Structure and exterior
- Roof:Architectural Shingle, Asphalt, Fiberglass
- Year built:2025
Schools
- High school:SUSQUENITA
Utilities
- Water:Public
- Sewer:Public Sewer
Finances and disclosures
- Price:$319,990
New listings near 11 Richfield Ln #lot 129
- New
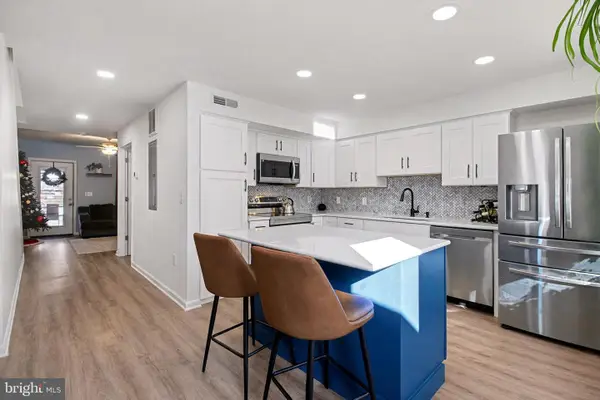 $184,900Active3 beds 2 baths1,296 sq. ft.
$184,900Active3 beds 2 baths1,296 sq. ft.75 Petersburg Ln, DUNCANNON, PA 17020
MLS# PAPY2008696Listed by: MYRTLE & MAIN REALTY 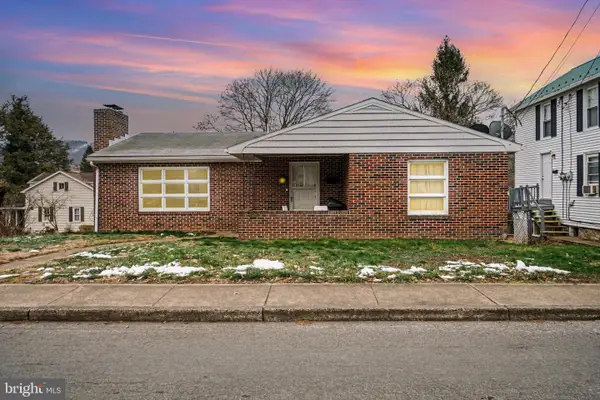 $239,500Pending3 beds 2 baths1,152 sq. ft.
$239,500Pending3 beds 2 baths1,152 sq. ft.1026 N High St, DUNCANNON, PA 17020
MLS# PAPY2008642Listed by: KELLER WILLIAMS REALTY- New
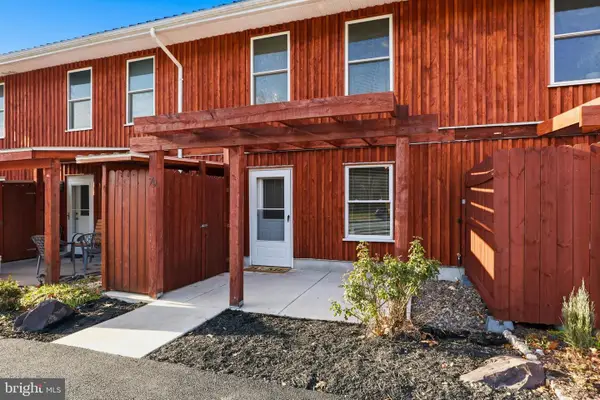 $189,500Active3 beds 2 baths1,296 sq. ft.
$189,500Active3 beds 2 baths1,296 sq. ft.79 Petersburg Ln, DUNCANNON, PA 17020
MLS# PAPY2008690Listed by: KELLER WILLIAMS KEYSTONE REALTY - New
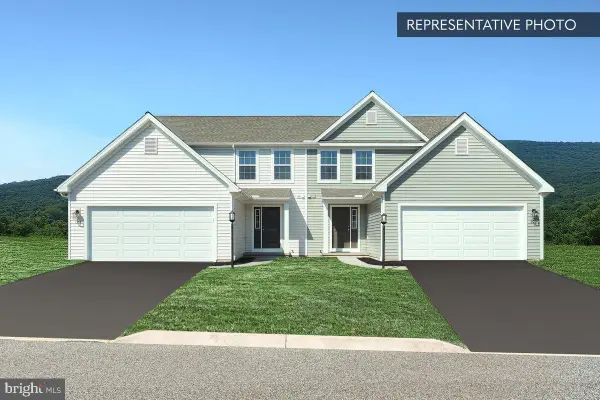 $346,990Active3 beds 3 baths2,125 sq. ft.
$346,990Active3 beds 3 baths2,125 sq. ft.26 Richfield Ln #lot 115, DUNCANNON, PA 17020
MLS# PAPY2008660Listed by: BERKS HOMES REALTY, LLC 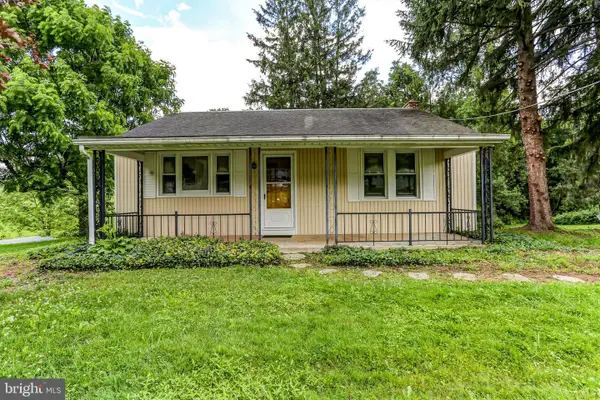 $260,000Pending3 beds 1 baths1,344 sq. ft.
$260,000Pending3 beds 1 baths1,344 sq. ft.175 Dellville Rd, DUNCANNON, PA 17020
MLS# PAPY2008672Listed by: ADP REALTY & PROPERTY MANAGEMENT LLC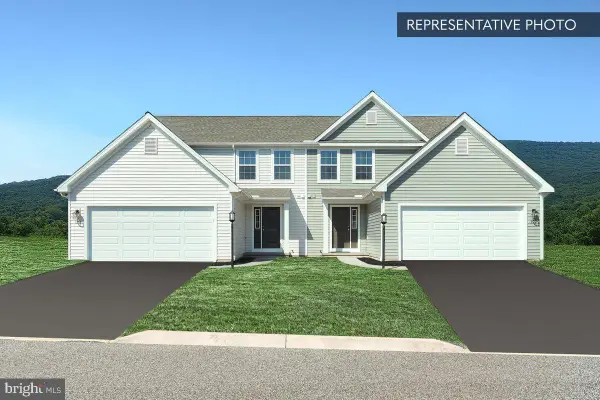 $324,243Pending3 beds 3 baths2,636 sq. ft.
$324,243Pending3 beds 3 baths2,636 sq. ft.28 Richfield Ln #lot 116, DUNCANNON, PA 17020
MLS# PAPY2008662Listed by: BERKS HOMES REALTY, LLC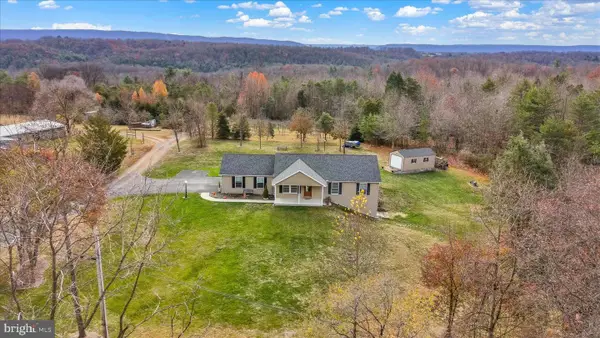 $329,900Pending3 beds 2 baths1,350 sq. ft.
$329,900Pending3 beds 2 baths1,350 sq. ft.263 Mahanoy Valley Rd, DUNCANNON, PA 17020
MLS# PAPY2008658Listed by: COLDWELL BANKER REALTY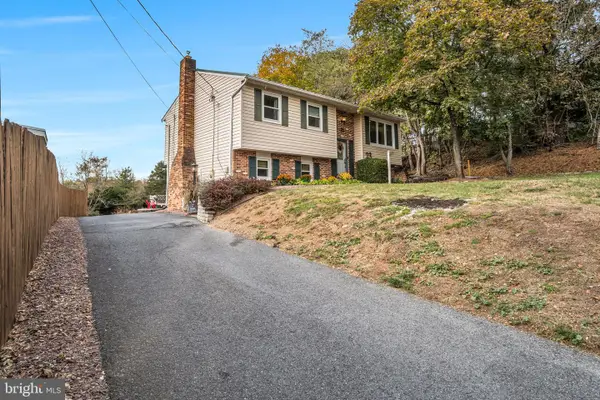 $307,900Pending3 beds 2 baths1,486 sq. ft.
$307,900Pending3 beds 2 baths1,486 sq. ft.23 Roseglen Rd, DUNCANNON, PA 17020
MLS# PAPY2008654Listed by: KELLER WILLIAMS OF CENTRAL PA $550,000Pending12 beds -- baths6,318 sq. ft.
$550,000Pending12 beds -- baths6,318 sq. ft.607 N High St, DUNCANNON, PA 17020
MLS# PAPY2008578Listed by: RSR, REALTORS, LLC $349,900Pending5 beds 3 baths4,948 sq. ft.
$349,900Pending5 beds 3 baths4,948 sq. ft.401 Linton Hill Rd, DUNCANNON, PA 17020
MLS# PAPY2008568Listed by: MYRTLE & MAIN REALTY
