111 Cemetery St, Duncannon, PA 17020
Local realty services provided by:ERA Byrne Realty
111 Cemetery St,Duncannon, PA 17020
$170,000
- 2 Beds
- 2 Baths
- 864 sq. ft.
- Single family
- Pending
Listed by:christie l. bellamy
Office:nexthome capital realty
MLS#:PAPY2008160
Source:BRIGHTMLS
Price summary
- Price:$170,000
- Price per sq. ft.:$196.76
About this home
Welcome to this charming 2-bedroom, 1.5-bath raised ranch offering comfort, convenience, and a great location. Nestled in a peaceful setting, this home provides the perfect balance of privacy and accessibility.
Step inside to find a bright and inviting living area with plenty of natural light, ideal for relaxing or entertaining. The kitchen features new gas stove/range, with eat in, views of the backyard. Both bedrooms are generously sized, with the full bath conveniently located on the main level. A easily finished lower level adds extra living space, complete with a half bath—perfect for a family room, home office, or guest area. This home also features a detached garage, great for a work space.
Enjoy the outdoors with easy access to the Appalachian Trail for hiking and nature walks, while nearby highway access makes commuting simple.
Whether you’re a first-time buyer or downsizing, this raised ranch is a wonderful opportunity to enjoy both convenience and natural beauty.
Contact an agent
Home facts
- Year built:1987
- Listing ID #:PAPY2008160
- Added:14 day(s) ago
- Updated:September 27, 2025 at 07:29 AM
Rooms and interior
- Bedrooms:2
- Total bathrooms:2
- Full bathrooms:1
- Half bathrooms:1
- Living area:864 sq. ft.
Heating and cooling
- Cooling:Ductless/Mini-Split
- Heating:Baseboard - Electric, Electric
Structure and exterior
- Year built:1987
- Building area:864 sq. ft.
- Lot area:0.16 Acres
Schools
- High school:SUSQUENITA
Utilities
- Water:Public
- Sewer:Public Sewer
Finances and disclosures
- Price:$170,000
- Price per sq. ft.:$196.76
- Tax amount:$2,027 (2025)
New listings near 111 Cemetery St
- New
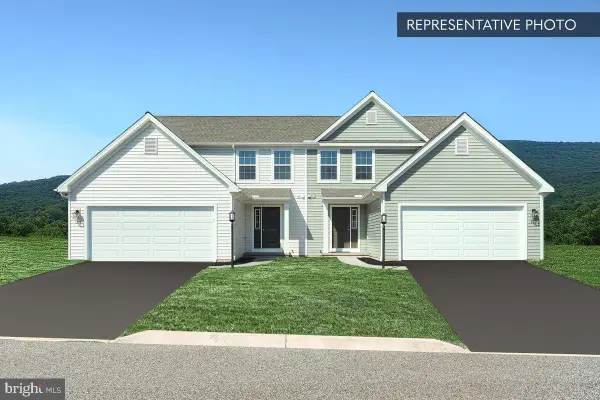 $360,990Active3 beds 3 baths2,125 sq. ft.
$360,990Active3 beds 3 baths2,125 sq. ft.19 Richfield Ln #lot 125, DUNCANNON, PA 17020
MLS# PAPY2008394Listed by: BERKS HOMES REALTY, LLC 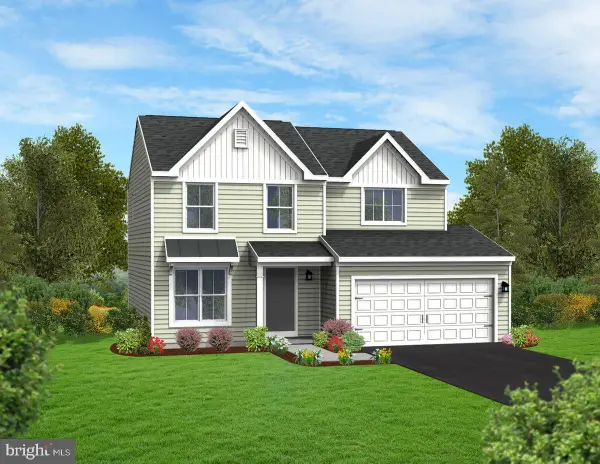 $424,280Pending3 beds 3 baths2,053 sq. ft.
$424,280Pending3 beds 3 baths2,053 sq. ft.30 Richfield Ln #lot 117, DUNCANNON, PA 17020
MLS# PAPY2008370Listed by: BERKS HOMES REALTY, LLC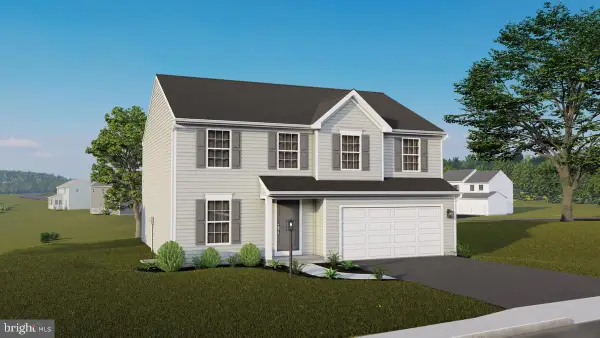 $407,261Pending3 beds 3 baths2,362 sq. ft.
$407,261Pending3 beds 3 baths2,362 sq. ft.110 Richfield Ln #lot 95, DUNCANNON, PA 17020
MLS# PAPY2008372Listed by: BERKS HOMES REALTY, LLC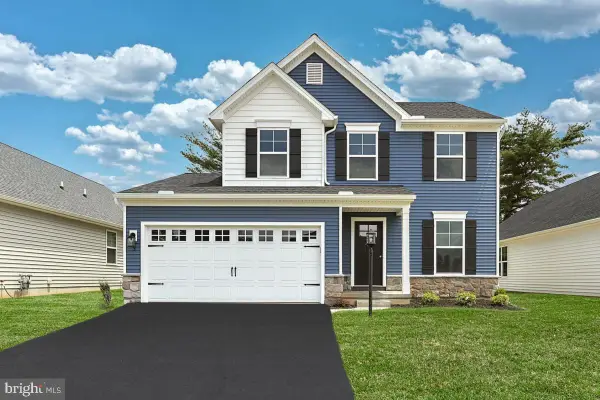 $361,110Pending3 beds 3 baths1,781 sq. ft.
$361,110Pending3 beds 3 baths1,781 sq. ft.3 Weston Cir #lot 55, DUNCANNON, PA 17020
MLS# PAPY2008368Listed by: BERKS HOMES REALTY, LLC $225,000Pending20 Acres
$225,000Pending20 Acres0 Mahanoy Valley Rd #lot 1, DUNCANNON, PA 17020
MLS# PAPY2007968Listed by: WHITETAIL PROPERTIES REAL ESTATE, LLC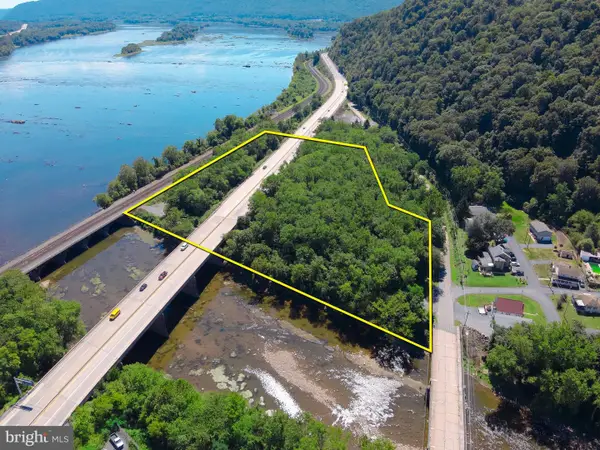 $25,000Pending5.5 Acres
$25,000Pending5.5 Acres0 Inn Rd, DUNCANNON, PA 17020
MLS# PAPY2008090Listed by: WHITETAIL PROPERTIES REAL ESTATE, LLC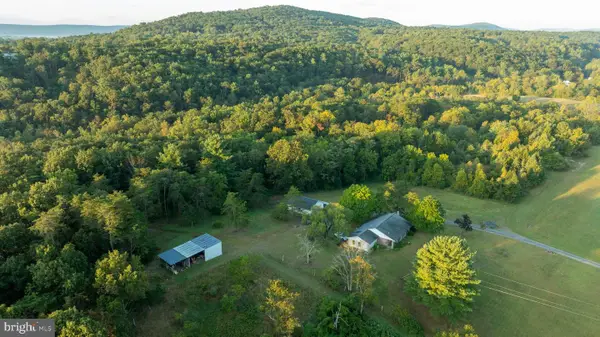 $435,000Pending3 beds 2 baths2,162 sq. ft.
$435,000Pending3 beds 2 baths2,162 sq. ft.473 Mahanoy Valley Rd, DUNCANNON, PA 17020
MLS# PAPY2008174Listed by: WHITETAIL PROPERTIES REAL ESTATE, LLC- New
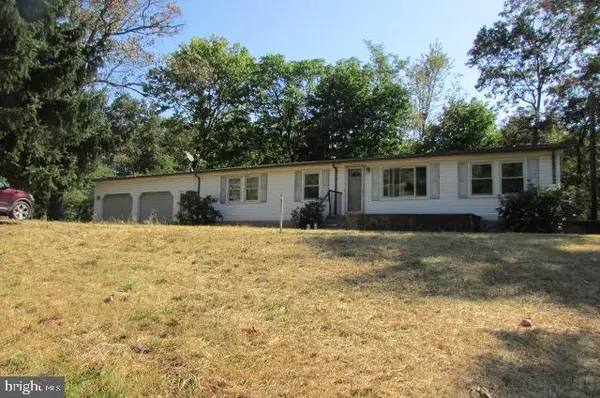 $208,950Active3 beds 2 baths1,384 sq. ft.
$208,950Active3 beds 2 baths1,384 sq. ft.104 Butchershop Rd, DUNCANNON, PA 17020
MLS# PAPY2008172Listed by: KELLER WILLIAMS OF CENTRAL PA 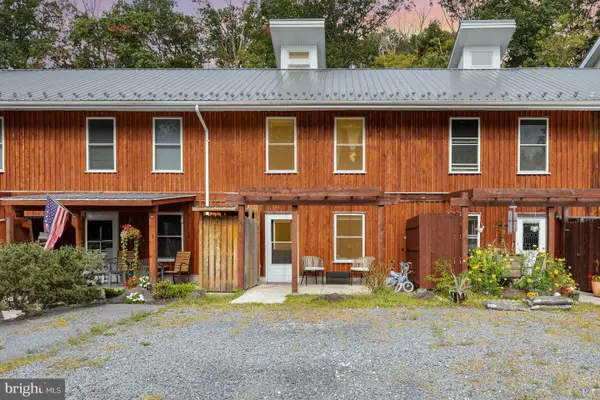 $175,000Active3 beds 2 baths1,296 sq. ft.
$175,000Active3 beds 2 baths1,296 sq. ft.79 Petersburg Ln, DUNCANNON, PA 17020
MLS# PAPY2008156Listed by: TURN KEY REALTY GROUP
