Sweet Birch Plan At Stone Mill Estates, Duncannon, PA 17020
Local realty services provided by:ERA Valley Realty
Sweet Birch Plan At Stone Mill Estates,Duncannon, PA 17020
$354,990
- 4 Beds
- 3 Baths
- 1,928 sq. ft.
- Single family
- Active
Listed by: madison rae althoff
Office: berks homes realty, llc.
MLS#:PAPY2006876
Source:BRIGHTMLS
Price summary
- Price:$354,990
- Price per sq. ft.:$184.12
- Monthly HOA dues:$19.58
About this home
💵Design What Matters Most: Save up to $10K in the Design Gallery. See the Agent for details.
Welcome home to the Sweet Birch Floorplan, where charm and functionality meet. This delightful home features a 2-car garage and a welcoming front porch, inviting you to step inside and experience its warmth. As you enter, you'll find a spacious foyer leading to a private flex room, perfect for a home office, study, or whatever suits your lifestyle needs. The heart of the home reveals an eat-in kitchen seamlessly opening to the family room, ideal for gatherings and everyday living, with a walk-in pantry and convenient half bath nearby. Upstairs, the owner's suite offers a private bathroom and walk-in closet for a serene retreat. Three additional bedrooms provide ample space for everyone, accompanied by a full hall bathroom for added convenience. Enjoy the ease of a laundry room on the second floor, making chores a breeze. The Sweet Birch Floorplan also offers potential for expansion with an unfinished basement, providing endless customization possibilities. Don't miss out on making this charming home your own.
📢This listing represents a base home plan that can be built in this community. The listed price reflects the base price only and does not include optional upgrades, lot premiums, or additional features, which may be available at an additional cost. Pricing, features, and availability are subject to change without notice.🚧
📸 Photos are of a similar model and may display upgrades not included in the listed price.
Contact an agent
Home facts
- Year built:2025
- Listing ID #:PAPY2006876
- Added:341 day(s) ago
- Updated:January 08, 2026 at 02:50 PM
Rooms and interior
- Bedrooms:4
- Total bathrooms:3
- Full bathrooms:2
- Half bathrooms:1
- Living area:1,928 sq. ft.
Heating and cooling
- Cooling:Central A/C, Heat Pump(s), Programmable Thermostat
- Heating:Central, Electric, Forced Air, Heat Pump(s), Programmable Thermostat
Structure and exterior
- Roof:Architectural Shingle, Asphalt, Fiberglass
- Year built:2025
- Building area:1,928 sq. ft.
Schools
- High school:SUSQUENITA
Utilities
- Water:Well
- Sewer:On Site Septic
Finances and disclosures
- Price:$354,990
- Price per sq. ft.:$184.12
New listings near Sweet Birch Plan At Stone Mill Estates
- New
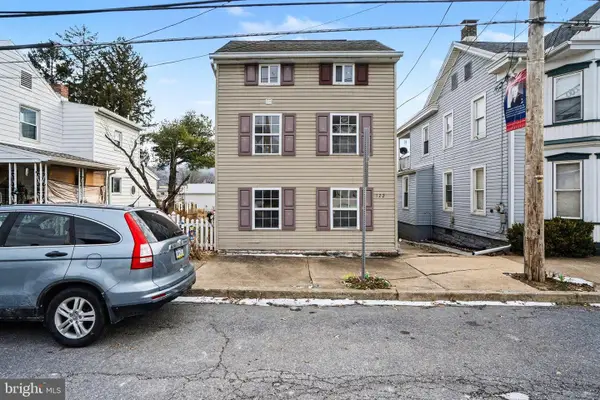 $125,000Active2 beds 1 baths1,136 sq. ft.
$125,000Active2 beds 1 baths1,136 sq. ft.122 N High St, DUNCANNON, PA 17020
MLS# PAPY2008746Listed by: EXP REALTY, LLC 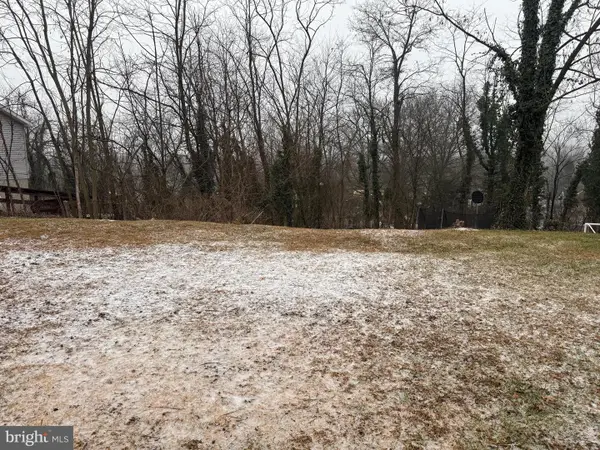 $29,900Pending0.24 Acres
$29,900Pending0.24 Acres1100 Lincoln St, DUNCANNON, PA 17020
MLS# PAPY2008724Listed by: CENTURY 21 REALTY SERVICES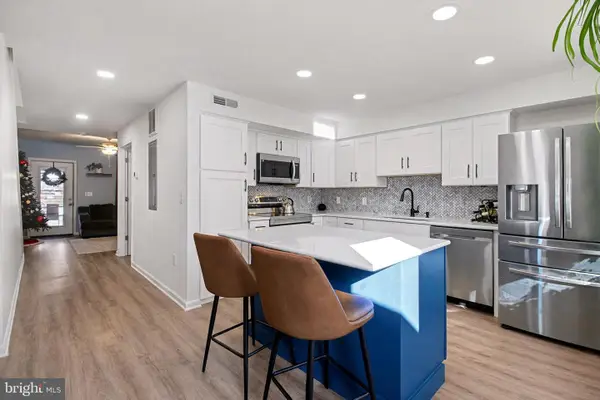 $184,900Active3 beds 2 baths1,296 sq. ft.
$184,900Active3 beds 2 baths1,296 sq. ft.75 Petersburg Ln, DUNCANNON, PA 17020
MLS# PAPY2008696Listed by: MYRTLE & MAIN REALTY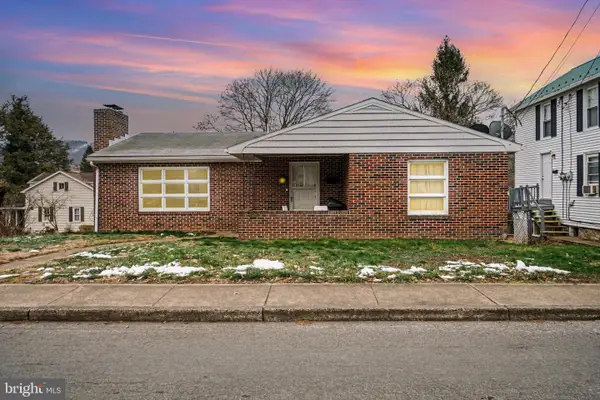 $239,500Pending3 beds 2 baths1,152 sq. ft.
$239,500Pending3 beds 2 baths1,152 sq. ft.1026 N High St, DUNCANNON, PA 17020
MLS# PAPY2008642Listed by: KELLER WILLIAMS REALTY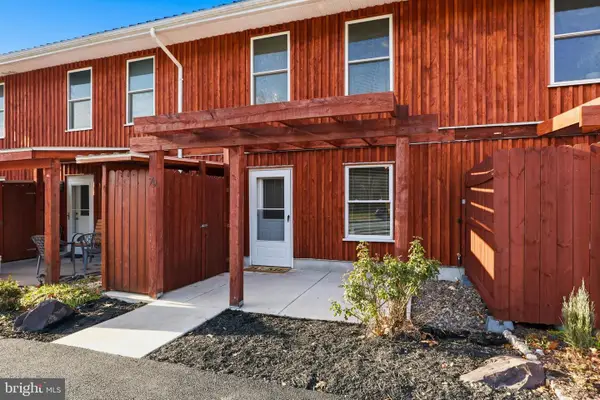 $189,500Pending3 beds 2 baths1,296 sq. ft.
$189,500Pending3 beds 2 baths1,296 sq. ft.79 Petersburg Ln, DUNCANNON, PA 17020
MLS# PAPY2008690Listed by: KELLER WILLIAMS KEYSTONE REALTY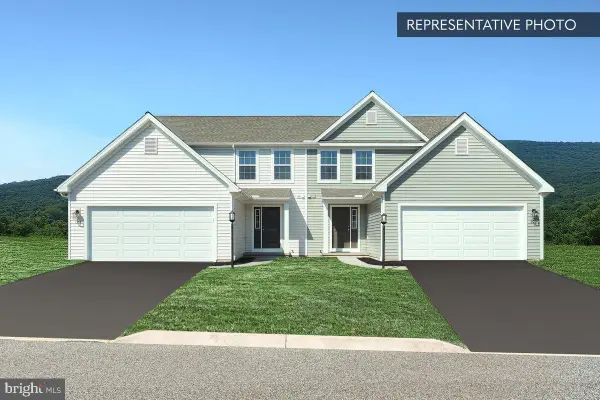 $346,990Active3 beds 3 baths2,125 sq. ft.
$346,990Active3 beds 3 baths2,125 sq. ft.26 Richfield Ln #lot 115, DUNCANNON, PA 17020
MLS# PAPY2008660Listed by: BERKS HOMES REALTY, LLC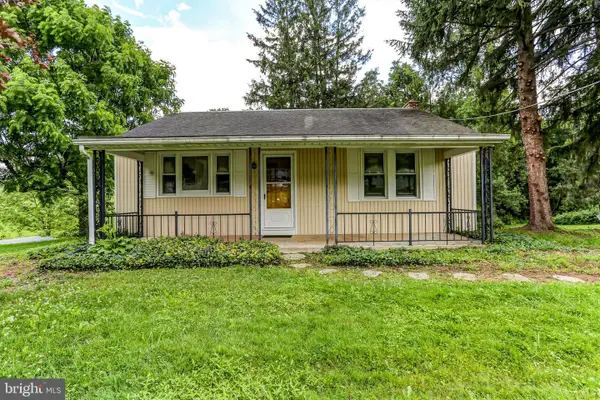 $260,000Pending3 beds 1 baths1,344 sq. ft.
$260,000Pending3 beds 1 baths1,344 sq. ft.175 Dellville Rd, DUNCANNON, PA 17020
MLS# PAPY2008672Listed by: ADP REALTY & PROPERTY MANAGEMENT LLC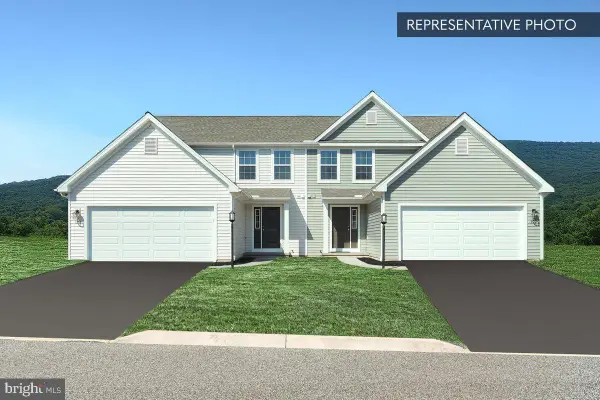 $324,243Pending3 beds 3 baths2,636 sq. ft.
$324,243Pending3 beds 3 baths2,636 sq. ft.28 Richfield Ln #lot 116, DUNCANNON, PA 17020
MLS# PAPY2008662Listed by: BERKS HOMES REALTY, LLC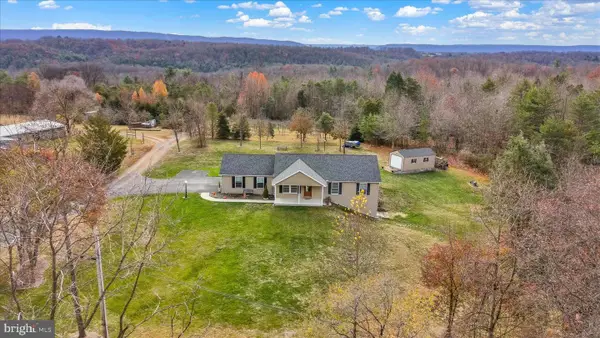 $329,900Pending3 beds 2 baths1,350 sq. ft.
$329,900Pending3 beds 2 baths1,350 sq. ft.263 Mahanoy Valley Rd, DUNCANNON, PA 17020
MLS# PAPY2008658Listed by: COLDWELL BANKER REALTY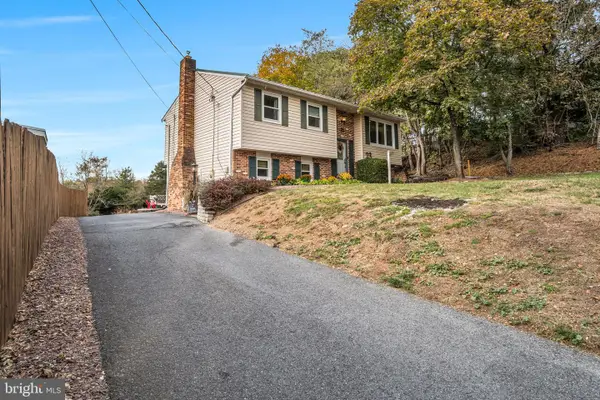 $307,900Pending3 beds 2 baths1,486 sq. ft.
$307,900Pending3 beds 2 baths1,486 sq. ft.23 Roseglen Rd, DUNCANNON, PA 17020
MLS# PAPY2008654Listed by: KELLER WILLIAMS OF CENTRAL PA
