9 Richfield Ln #lot 130, Duncannon, PA 17020
Local realty services provided by:ERA Martin Associates
9 Richfield Ln #lot 130,Duncannon, PA 17020
$306,990
- 3 Beds
- 3 Baths
- - sq. ft.
- Townhouse
- Sold
Listed by: madison rae althoff
Office: berks homes realty, llc.
MLS#:PAPY2008150
Source:BRIGHTMLS
Sorry, we are unable to map this address
Price summary
- Price:$306,990
- Monthly HOA dues:$24.58
About this home
🏠 Priced to Sell! 🏠 The listed price includes a $10,000 savings — available for a limited time. Buyer must use a Berks Homes Financial Resource Partner and Berks Homes Settlement Services. 📄 See agent for details
🏠 Welcome to Your Next-Level Living Experience!
Welcome to the beautiful Gardenia Model, a spacious 2-story townhouse with a built-in 2-car garage. The first floor features a welcoming entry hall leading to a large family room, seamlessly connected to a bright breakfast area and modern kitchen. Step out from the breakfast area onto your 10'x10' deck, perfect for outdoor relaxation. A convenient half bath is also located on this level. Upstairs, you’ll find a large primary bedroom with a private bathroom and walk-in closet, along with two additional bedrooms, a full bath, a separate laundry room, and a storage room. The home also includes an unfinished basement and comes with the added benefit of a 10-year warranty. Don't miss the chance to make this home yours! 🛠️Upgrades and features include but are not limited to, the following: 1st Floor Living Area Expansion, Walkout Full Basement with rough plumbing for future Bathroom, 10'x10' Composite Deck, Garage Door Opener, and Keypad, Upgraded: Light Fixtures, Plumbing Fixtures, Cabinets and Hardware, Quartz Countertop, Tile Backsplash, 2 Tone Paint and Smart Deadbolt.
📸The photos in this listing are of the same model as the home for sale but may show upgrades and features not included in the actual property.
💲The new assessment for this sub-division has yet to be completed; taxes shown in MLS are zero. A new assessment of the improved lot and dwelling will determine the taxes due.
Contact an agent
Home facts
- Year built:2025
- Listing ID #:PAPY2008150
- Added:218 day(s) ago
- Updated:January 02, 2026 at 06:39 PM
Rooms and interior
- Bedrooms:3
- Total bathrooms:3
- Full bathrooms:2
- Half bathrooms:1
Heating and cooling
- Cooling:Central A/C, Heat Pump(s), Programmable Thermostat
- Heating:Electric, Forced Air, Heat Pump(s), Programmable Thermostat
Structure and exterior
- Roof:Architectural Shingle, Asphalt, Fiberglass
- Year built:2025
Schools
- High school:SUSQUENITA
Utilities
- Water:Public
- Sewer:Public Sewer
Finances and disclosures
- Price:$306,990
New listings near 9 Richfield Ln #lot 130
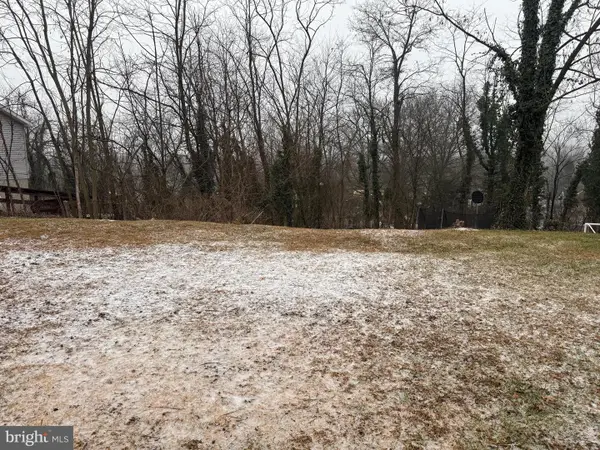 $29,900Pending0.24 Acres
$29,900Pending0.24 Acres1100 Lincoln St, DUNCANNON, PA 17020
MLS# PAPY2008724Listed by: CENTURY 21 REALTY SERVICES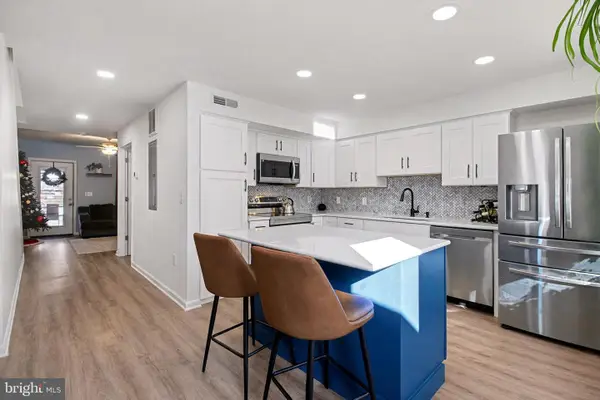 $184,900Active3 beds 2 baths1,296 sq. ft.
$184,900Active3 beds 2 baths1,296 sq. ft.75 Petersburg Ln, DUNCANNON, PA 17020
MLS# PAPY2008696Listed by: MYRTLE & MAIN REALTY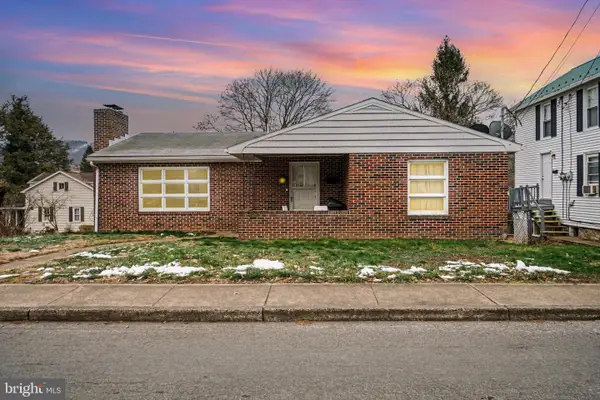 $239,500Pending3 beds 2 baths1,152 sq. ft.
$239,500Pending3 beds 2 baths1,152 sq. ft.1026 N High St, DUNCANNON, PA 17020
MLS# PAPY2008642Listed by: KELLER WILLIAMS REALTY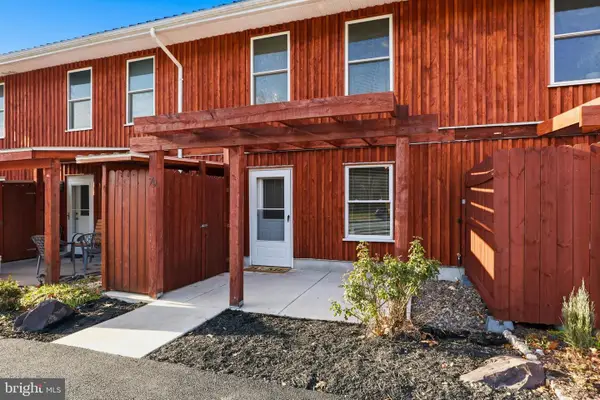 $189,500Pending3 beds 2 baths1,296 sq. ft.
$189,500Pending3 beds 2 baths1,296 sq. ft.79 Petersburg Ln, DUNCANNON, PA 17020
MLS# PAPY2008690Listed by: KELLER WILLIAMS KEYSTONE REALTY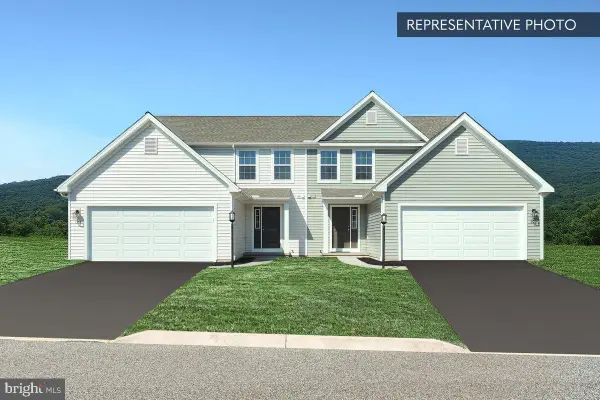 $346,990Active3 beds 3 baths2,125 sq. ft.
$346,990Active3 beds 3 baths2,125 sq. ft.26 Richfield Ln #lot 115, DUNCANNON, PA 17020
MLS# PAPY2008660Listed by: BERKS HOMES REALTY, LLC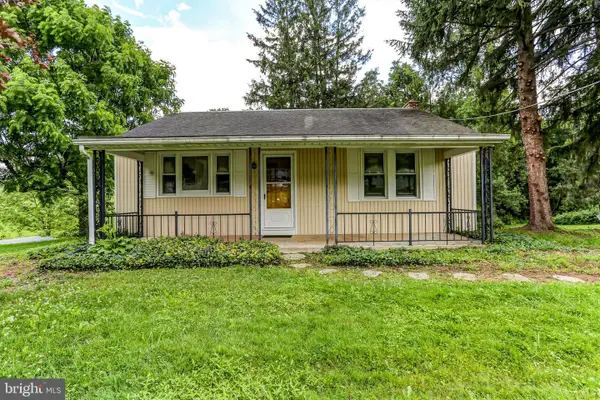 $260,000Pending3 beds 1 baths1,344 sq. ft.
$260,000Pending3 beds 1 baths1,344 sq. ft.175 Dellville Rd, DUNCANNON, PA 17020
MLS# PAPY2008672Listed by: ADP REALTY & PROPERTY MANAGEMENT LLC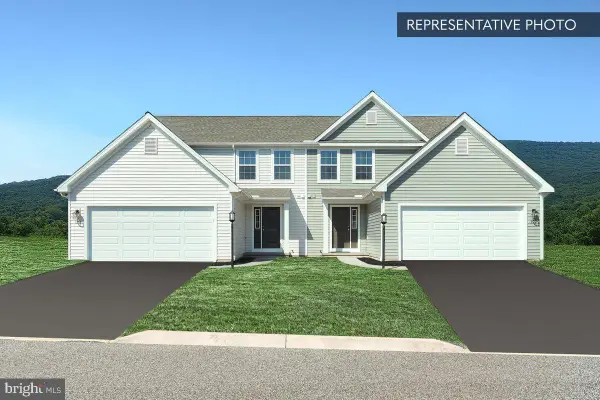 $324,243Pending3 beds 3 baths2,636 sq. ft.
$324,243Pending3 beds 3 baths2,636 sq. ft.28 Richfield Ln #lot 116, DUNCANNON, PA 17020
MLS# PAPY2008662Listed by: BERKS HOMES REALTY, LLC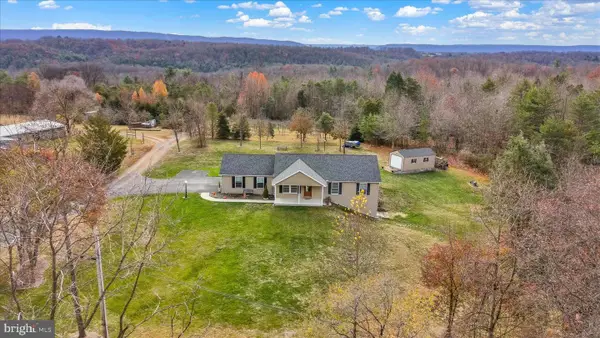 $329,900Pending3 beds 2 baths1,350 sq. ft.
$329,900Pending3 beds 2 baths1,350 sq. ft.263 Mahanoy Valley Rd, DUNCANNON, PA 17020
MLS# PAPY2008658Listed by: COLDWELL BANKER REALTY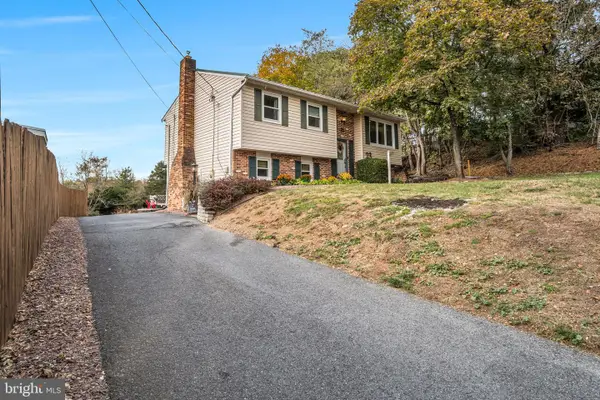 $307,900Pending3 beds 2 baths1,486 sq. ft.
$307,900Pending3 beds 2 baths1,486 sq. ft.23 Roseglen Rd, DUNCANNON, PA 17020
MLS# PAPY2008654Listed by: KELLER WILLIAMS OF CENTRAL PA $349,900Pending5 beds 3 baths4,948 sq. ft.
$349,900Pending5 beds 3 baths4,948 sq. ft.401 Linton Hill Rd, DUNCANNON, PA 17020
MLS# PAPY2008568Listed by: MYRTLE & MAIN REALTY
