125 Barton Street, Dunmore, PA 18512
Local realty services provided by:ERA One Source Realty
Listed by:michael d. cola
Office:cobblestone real estate llc.
MLS#:SC253084
Source:PA_GSBR
Price summary
- Price:$249,900
- Price per sq. ft.:$211.78
About this home
Perfect sized 3 bedroom ranch home in the heart of Dunmore. Your new home comes with and addtional lot. Hardwood floors underneath the carpet. Walk to banks, pharmacies, restaurants and business offices in Dunmore from this one level ranch home. Hardwood floors, hand sawed and nailed by original owner/master craftsman builder, are in three generously sized bedrooms and open concept living/dining area. Fullbathroom and eat-in kitchen complete the main floor. There's a full basement with laundry area, workshop and an additional room for home workout space or pool table, plus ample storage closets. Upgrades include gas furnace, central air and vinyl thermal pane windows, in addition to new roof (07/2025) on home and two car detached garage. Full price offer includes side grass lot on separate deed. Set up your soccer nets and watch your children or grandchildren have fun at home in desirable Dunmore school district.
Contact an agent
Home facts
- Year built:1950
- Listing ID #:SC253084
- Added:92 day(s) ago
- Updated:September 25, 2025 at 12:48 PM
Rooms and interior
- Bedrooms:3
- Total bathrooms:1
- Full bathrooms:1
- Living area:1,180 sq. ft.
Heating and cooling
- Cooling:Central Air
- Heating:Central, Forced Air, Natural Gas
Structure and exterior
- Roof:Asphalt
- Year built:1950
- Building area:1,180 sq. ft.
Utilities
- Water:Public
- Sewer:Public Sewer, Sewer Connected
Finances and disclosures
- Price:$249,900
- Price per sq. ft.:$211.78
- Tax amount:$3,201 (2025)
New listings near 125 Barton Street
- New
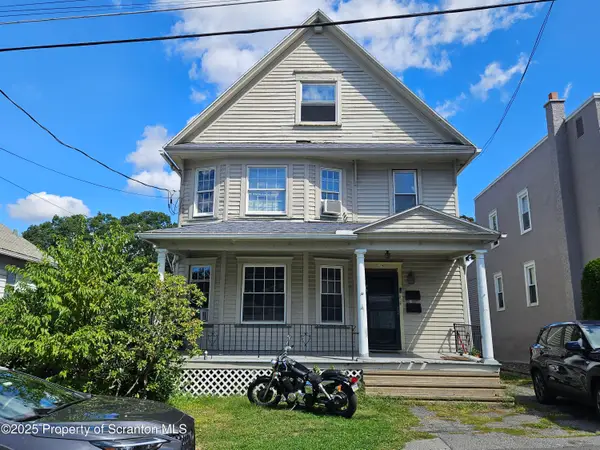 $239,000Active4 beds 2 baths1,800 sq. ft.
$239,000Active4 beds 2 baths1,800 sq. ft.139 William Street, Dunmore, PA 18512
MLS# SC254890Listed by: LUXE HOMES REAL ESTATE LLC - New
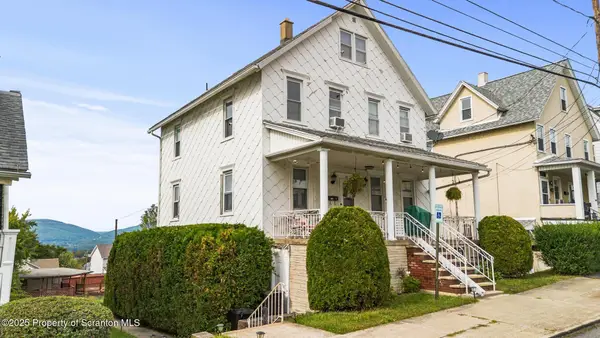 Listed by ERA$238,000Active5 beds 3 baths2,932 sq. ft.
Listed by ERA$238,000Active5 beds 3 baths2,932 sq. ft.410 Smith Street, Dunmore, PA 18512
MLS# SC254887Listed by: ERA ONE SOURCE REALTY, PECKVILLE - New
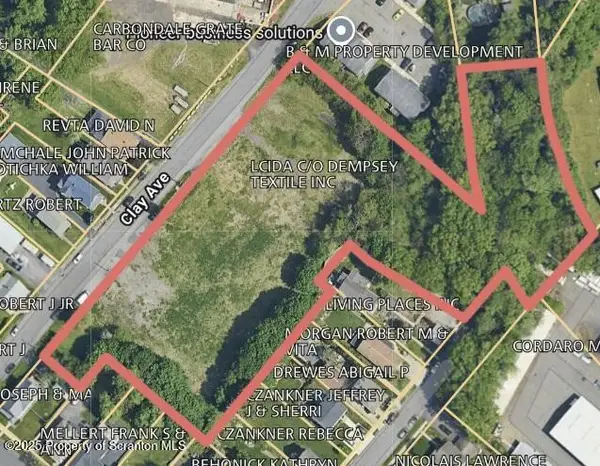 $799,900Active0 Acres
$799,900Active0 AcresAddress Withheld By Seller, Dunmore, PA 18510
MLS# SC254880Listed by: CHRISTIAN SAUNDERS REAL ESTATE - New
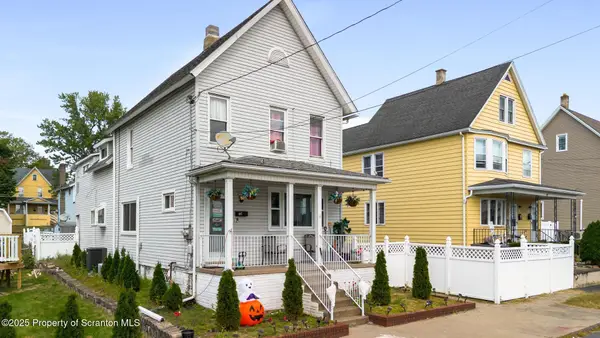 Listed by ERA$212,000Active4 beds 2 baths1,724 sq. ft.
Listed by ERA$212,000Active4 beds 2 baths1,724 sq. ft.407 Butler Street, Dunmore, PA 18512
MLS# SC254853Listed by: ERA ONE SOURCE REALTY, PECKVILLE - New
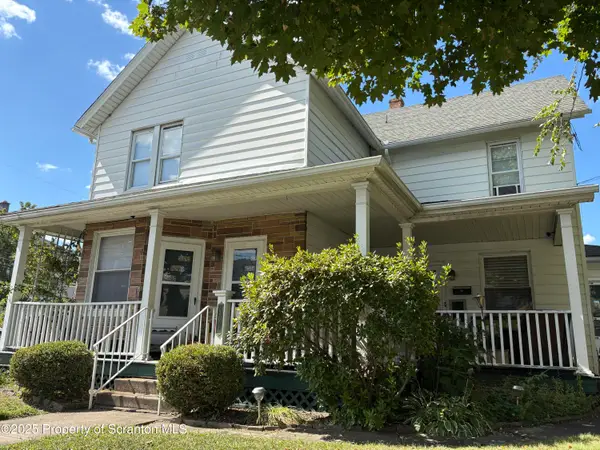 $249,000Active5 beds 2 baths1,741 sq. ft.
$249,000Active5 beds 2 baths1,741 sq. ft.201 Church Street, Dunmore, PA 18512
MLS# SC254846Listed by: NEPA REAL ESTATE SERVICES 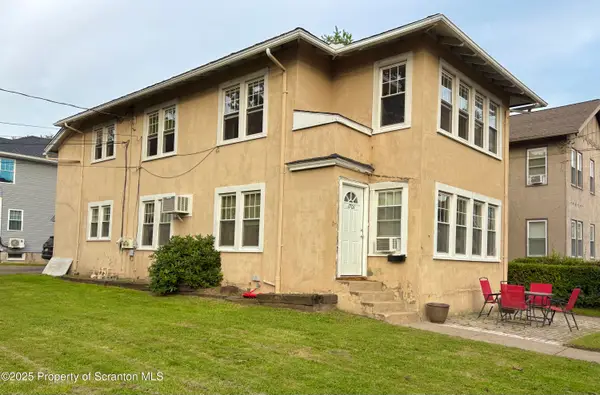 $295,000Pending4 beds 2 baths1,750 sq. ft.
$295,000Pending4 beds 2 baths1,750 sq. ft.1701/1703 Greenridge Street, Dunmore, PA 18509
MLS# SC254842Listed by: COLDWELL BANKER TOWN & COUNTRY PROPERTIES- New
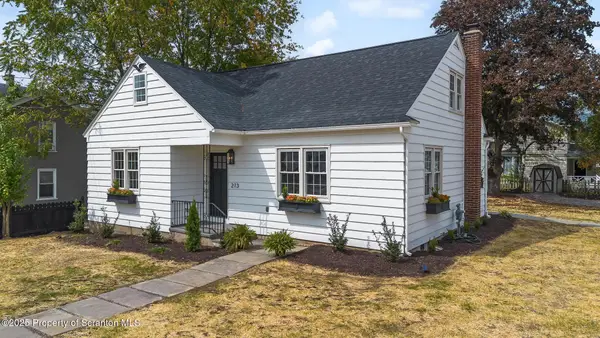 $399,000Active3 beds 3 baths1,511 sq. ft.
$399,000Active3 beds 3 baths1,511 sq. ft.213 N Apple Street, Dunmore, PA 18512
MLS# SC254816Listed by: CHRISTIAN SAUNDERS REAL ESTATE 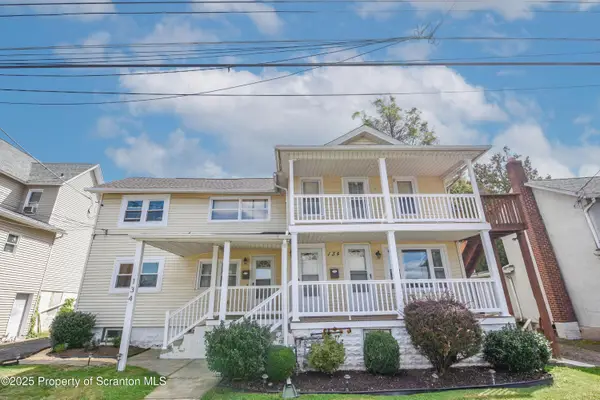 $239,900Pending4 beds 2 baths2,410 sq. ft.
$239,900Pending4 beds 2 baths2,410 sq. ft.134 Willow Street, Dunmore, PA 18512
MLS# SC254705Listed by: CHRISTIAN SAUNDERS REAL ESTATE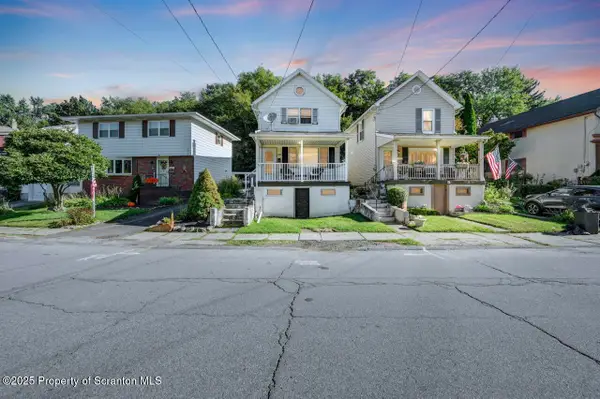 $160,000Pending3 beds 1 baths1,060 sq. ft.
$160,000Pending3 beds 1 baths1,060 sq. ft.1025 Mill Street, Dunmore, PA 18512
MLS# SC254642Listed by: CLASSIC PROPERTIES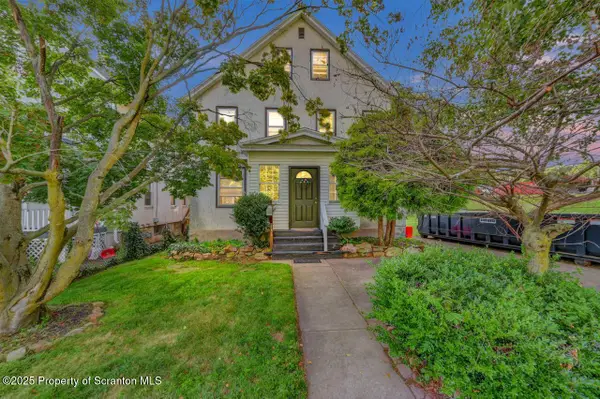 $200,000Pending6 beds 4 baths2,622 sq. ft.
$200,000Pending6 beds 4 baths2,622 sq. ft.1313-1315 Clay Avenue, Dunmore, PA 18510
MLS# SC254523Listed by: TOUCHSTONE REALTY
