604 Marjorie Drive, Dunmore, PA 18512
Local realty services provided by:ERA Brady Associates
Listed by: nicole clark
Office: c21 jack ruddy real estate
MLS#:SC255245
Source:PA_GSBR
Price summary
- Price:$329,900
- Price per sq. ft.:$142.81
About this home
Welcome to 604 Marjorie Drive, a stunning six-bedroom, two-and-a-half-bath home in Dunmore's highly desirable Swinick area. Perfectly placed on an 85x125 lot, this residence has been completely renovated from top to bottom--offering peace of mind and modern comfort.Step inside and you'll immediately notice the bright, inviting atmosphere and spacious layout that provides plenty of room to grow. The living room features hardwood floors and ductless air conditioning, creating a warm and comfortable space for relaxing or entertaining year-round. The heart of the home is the oversized eat-in kitchen, beautifully finished with granite countertops, new cabinetry, and brand-new stainless steel appliances. Whether you're cooking a quiet dinner at home or hosting friends and family, this kitchen is both elegant and practical.Convenience continues with a first-floor laundry room--complete with a brand-new washer and dryer--and an attached one-car garage that provides easy access and additional storage. Five bedrooms offer flexibility for a growing family, guests, or a dedicated home office. Each space has been thoughtfully refreshed, reflecting the attention to detail that defines this full renovation.Out back, a brand-new deck overlooks the generous yard--an ideal spot for morning coffee, evening barbecues, or simply enjoying the outdoors. Almost all major system has been updated, including some new plumbing and electrical, a high-efficiency Rinnai Cambi heating and hot water system, and every window replaced (except for the front living room window).This home truly offers the perfect balance of modern updates and lasting quality in one of Dunmore's most beloved neighborhoods. With nothing left to do but move in and start enjoying, this home delivers the space, style, and comfort you've been searching for!All information and measurements are approximate and not warranted or guaranteed.
Contact an agent
Home facts
- Year built:1990
- Listing ID #:SC255245
- Added:85 day(s) ago
- Updated:December 21, 2025 at 04:04 PM
Rooms and interior
- Bedrooms:6
- Total bathrooms:3
- Full bathrooms:2
- Half bathrooms:1
- Living area:2,310 sq. ft.
Heating and cooling
- Cooling:Ductless
- Heating:Hot Water, Natural Gas
Structure and exterior
- Roof:Asphalt
- Year built:1990
- Building area:2,310 sq. ft.
Utilities
- Water:Public, Water Connected
- Sewer:Public Sewer, Sewer Connected
Finances and disclosures
- Price:$329,900
- Price per sq. ft.:$142.81
- Tax amount:$6,742 (2025)
New listings near 604 Marjorie Drive
- New
 $195,000Active2 beds 1 baths1,140 sq. ft.
$195,000Active2 beds 1 baths1,140 sq. ft.1941 Electric Street #Rear, Dunmore, PA 18512
MLS# SC256420Listed by: LEVY REALTY GROUP 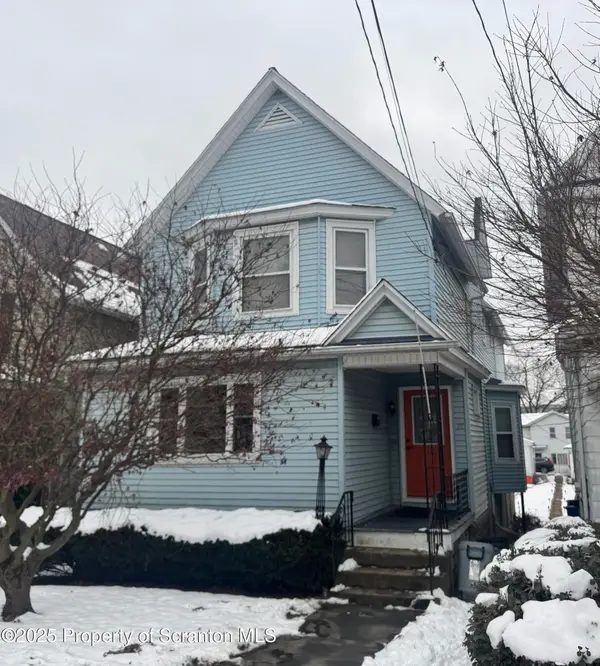 $269,900Active2 beds 2 baths2,132 sq. ft.
$269,900Active2 beds 2 baths2,132 sq. ft.1112 Prescott Avenue, Dunmore, PA 18510
MLS# SC256225Listed by: C21 JACK RUDDY REAL ESTATE- New
 $425,000Active0 Acres
$425,000Active0 AcresElmhurst Boulevard, Dunmore, PA 18512
MLS# SC256394Listed by: SELL YOUR HOME SERVICES - New
 $252,400Active4 beds 2 baths1,776 sq. ft.
$252,400Active4 beds 2 baths1,776 sq. ft.812 Butler Street, Dunmore, PA 18512
MLS# SC256375Listed by: KELLER WILLIAMS REAL ESTATE-CLARKS SUMMIT  Listed by ERA$260,000Pending3 beds 3 baths3,450 sq. ft.
Listed by ERA$260,000Pending3 beds 3 baths3,450 sq. ft.1725 Jefferson Avenue, Dunmore, PA 18509
MLS# SC256286Listed by: ERA ONE SOURCE REALTY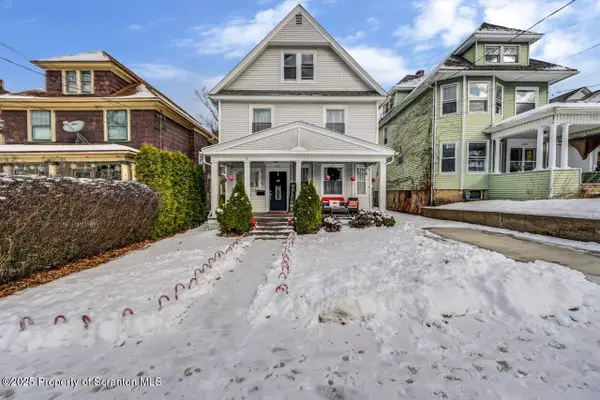 $285,000Pending3 beds 2 baths1,500 sq. ft.
$285,000Pending3 beds 2 baths1,500 sq. ft.1531 Electric Street, Dunmore, PA 18509
MLS# SC256258Listed by: LEVY REALTY GROUP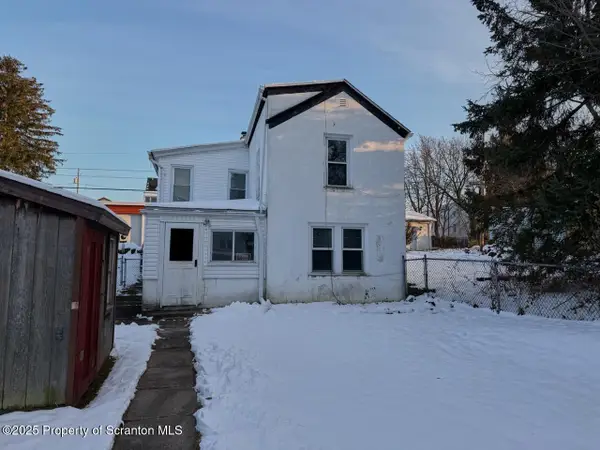 $65,000Pending3 beds 2 baths1,765 sq. ft.
$65,000Pending3 beds 2 baths1,765 sq. ft.1100 Taylor Avenue, Scranton, PA 18510
MLS# SC256182Listed by: CLASSIC PROPERTIES $469,900Active5 beds 5 baths4,200 sq. ft.
$469,900Active5 beds 5 baths4,200 sq. ft.216 Prospect Street, Dunmore, PA 18512
MLS# SC256173Listed by: CLASSIC PROPERTIES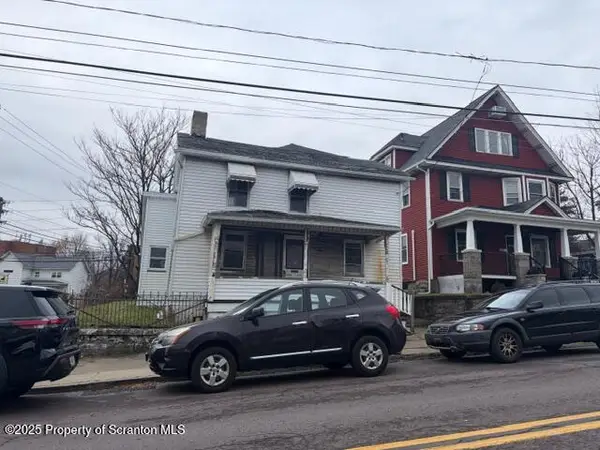 $130,000Pending3 beds 2 baths1,050 sq. ft.
$130,000Pending3 beds 2 baths1,050 sq. ft.303 E Drinker Street, Dunmore, PA 18512
MLS# SC256141Listed by: CLASSIC PROPERTIES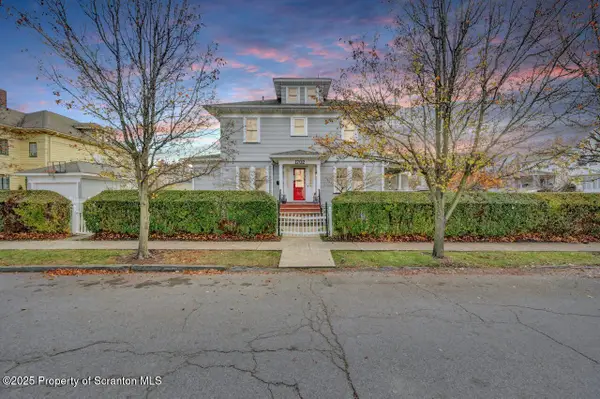 $374,900Active4 beds 2 baths2,250 sq. ft.
$374,900Active4 beds 2 baths2,250 sq. ft.1702 Clay Avenue, Dunmore, PA 18509
MLS# SC256131Listed by: C21 JACK RUDDY REAL ESTATE
