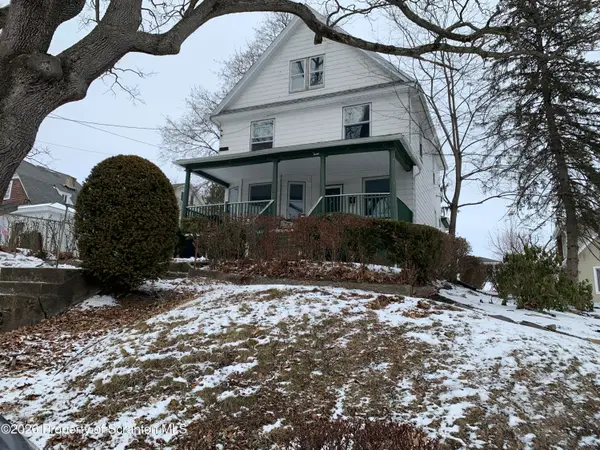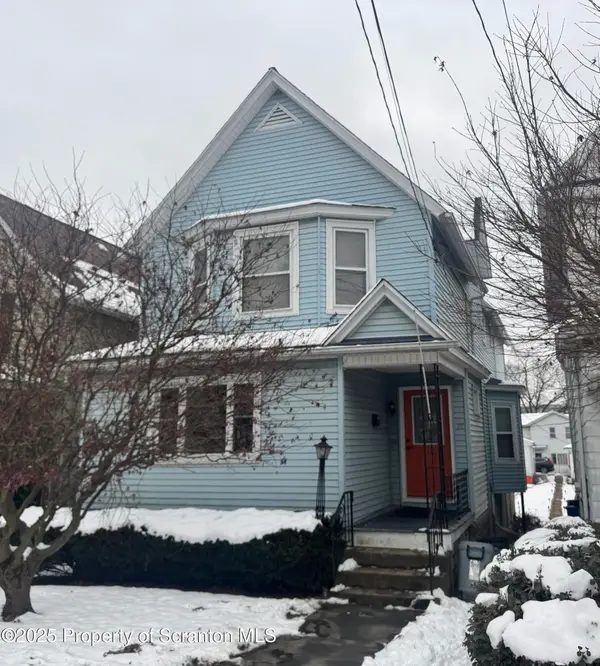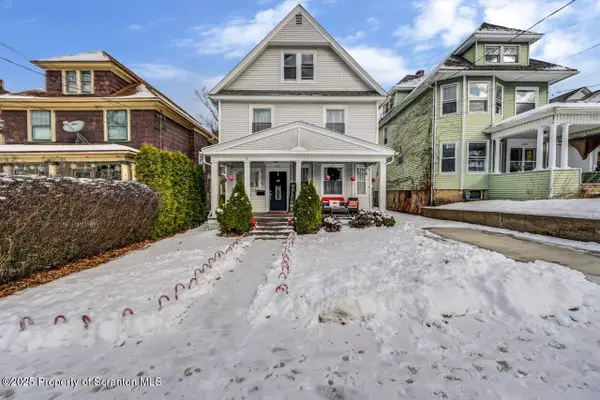618 Shirley Lane, Dunmore, PA 18512
Local realty services provided by:ERA Brady Associates
618 Shirley Lane,Dunmore, PA 18512
$369,900
- 3 Beds
- 2 Baths
- 1,895 sq. ft.
- Single family
- Active
Listed by: james w gilhooley
Office: c21 jack ruddy real estate
MLS#:SC256078
Source:PA_GSBR
Price summary
- Price:$369,900
- Price per sq. ft.:$195.2
About this home
Located in the very heart of the highly sought after Swinick Development in Dunmore Is this charming, spacious and comfy 3-bedroom, 2 full bath bilevel that boasts an updated kitchen with island and stainless-steel appliances featuring refrigerator/freezer with ice maker and stove with air fryer option. Double basin sink in the beautifully tiled primary bathroom, generous closet space throughout home and a pull-down staircase for extra storage in attic. Propane and electric heat, finished basement, heated 2 car garage and a semi-private, wooded back yard with a covered patio that features ceiling fans and lighting for entertaining or just relaxing in the tranquil back yard on those warm summer nights. The Swinick Development is noted for being extremely walkable with its level sidewalks and wide, well-lit streets. It's convenient location can't be beat with close, easy access to shopping, dining, entertainment, within 3 miles of 3 major universities and hospitals as well as proximity to Interstates 81, 84 and 380. Natural Gas Line is run to the house but not connected. All information and measurements are approximate and not warranted or guaranteed.
Contact an agent
Home facts
- Year built:1977
- Listing ID #:SC256078
- Added:50 day(s) ago
- Updated:January 16, 2026 at 07:47 AM
Rooms and interior
- Bedrooms:3
- Total bathrooms:2
- Full bathrooms:2
- Living area:1,895 sq. ft.
Heating and cooling
- Cooling:Ceiling Fan(s), Central Air, Electric
- Heating:Baseboard, Electric, Propane, Wall Furnace
Structure and exterior
- Roof:Asphalt, Shingle
- Year built:1977
- Building area:1,895 sq. ft.
Utilities
- Water:Public, Water Connected
- Sewer:Public Sewer, Sewer Connected
Finances and disclosures
- Price:$369,900
- Price per sq. ft.:$195.2
- Tax amount:$5,248 (2025)
New listings near 618 Shirley Lane
- New
 $239,900Active4 beds 1 baths1,550 sq. ft.
$239,900Active4 beds 1 baths1,550 sq. ft.709 Meade Street, Dunmore, PA 18512
MLS# SC260048Listed by: CLASSIC PROPERTIES - New
 $239,000Active3 beds 1 baths1,936 sq. ft.
$239,000Active3 beds 1 baths1,936 sq. ft.1732 Jefferson Avenue, Dunmore, PA 18509
MLS# SC260164Listed by: CLASSIC PROPERTIES - New
 $199,000Active4 beds 2 baths1,600 sq. ft.
$199,000Active4 beds 2 baths1,600 sq. ft.214 William Street, Dunmore, PA 18510
MLS# SC260118Listed by: BERKSHIRE HATHAWAY HOME SERVICES PREFERRED PROPERTIES  $229,900Active3 beds 3 baths1,392 sq. ft.
$229,900Active3 beds 3 baths1,392 sq. ft.114 Maloney Street, Dunmore, PA 18512
MLS# SC260008Listed by: C21 JACK RUDDY REAL ESTATE $195,000Pending2 beds 1 baths1,140 sq. ft.
$195,000Pending2 beds 1 baths1,140 sq. ft.1941 Electric Street #Rear, Dunmore, PA 18512
MLS# SC256420Listed by: LEVY REALTY GROUP $269,900Pending2 beds 2 baths2,132 sq. ft.
$269,900Pending2 beds 2 baths2,132 sq. ft.1112 Prescott Avenue, Dunmore, PA 18510
MLS# SC256225Listed by: C21 JACK RUDDY REAL ESTATE $425,000Active0 Acres
$425,000Active0 AcresElmhurst Boulevard, Dunmore, PA 18512
MLS# SC256394Listed by: SELL YOUR HOME SERVICES $252,400Active4 beds 2 baths1,776 sq. ft.
$252,400Active4 beds 2 baths1,776 sq. ft.812 Butler Street, Dunmore, PA 18512
MLS# SC256375Listed by: KELLER WILLIAMS REAL ESTATE-CLARKS SUMMIT Listed by ERA$260,000Pending3 beds 3 baths3,450 sq. ft.
Listed by ERA$260,000Pending3 beds 3 baths3,450 sq. ft.1725 Jefferson Avenue, Dunmore, PA 18509
MLS# SC256286Listed by: ERA ONE SOURCE REALTY $285,000Pending3 beds 2 baths1,500 sq. ft.
$285,000Pending3 beds 2 baths1,500 sq. ft.1531 Electric Street, Dunmore, PA 18509
MLS# SC256258Listed by: LEVY REALTY GROUP
