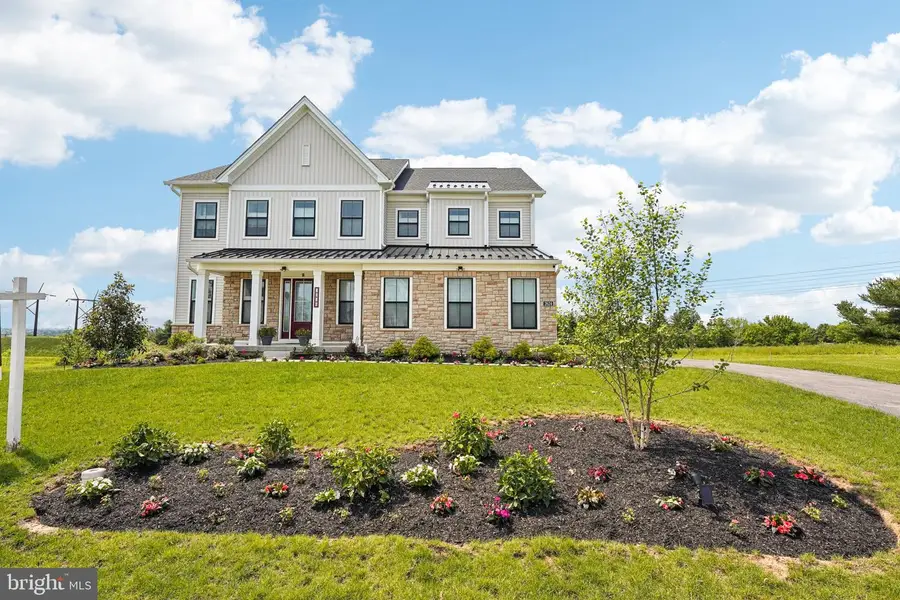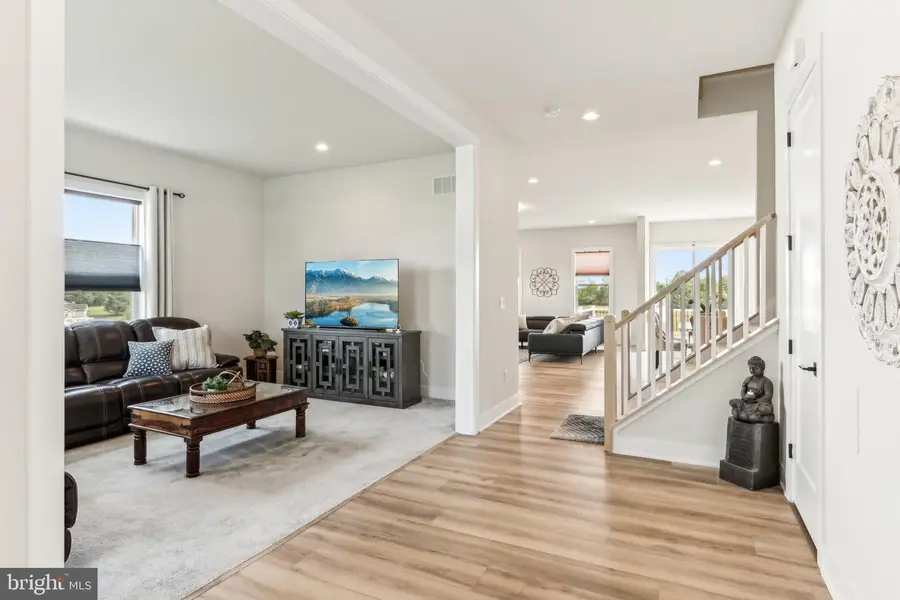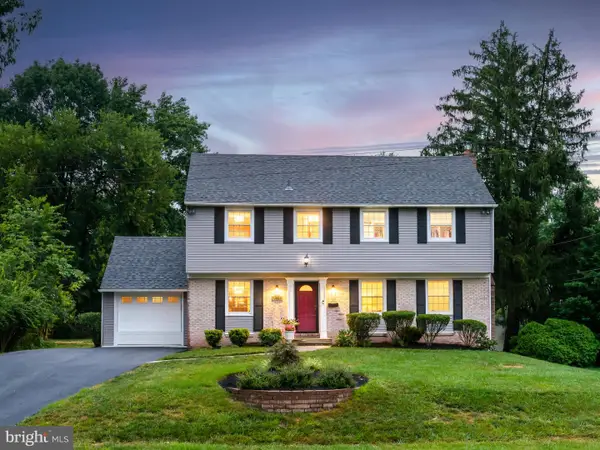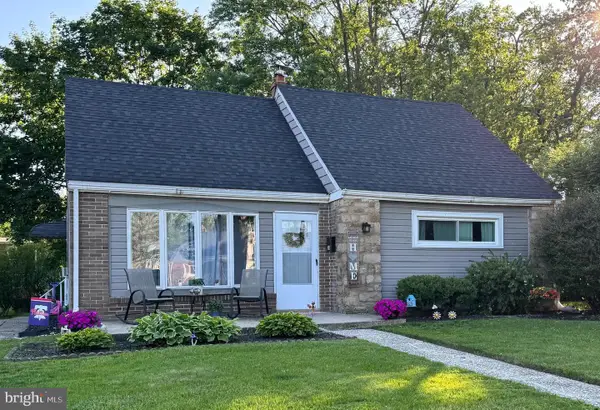2624 Hawthorn Dr, EAGLEVILLE, PA 19403
Local realty services provided by:ERA Cole Realty



2624 Hawthorn Dr,EAGLEVILLE, PA 19403
$1,499,000
- 5 Beds
- 5 Baths
- 5,200 sq. ft.
- Single family
- Active
Listed by:constantine themis pailas
Office:redfin corporation
MLS#:PAMC2150434
Source:BRIGHTMLS
Price summary
- Price:$1,499,000
- Price per sq. ft.:$288.27
- Monthly HOA dues:$120
About this home
Welcome to this exquisite 5-bedroom, 5-bathroom luxury home built in 2023, located on one of the largest lots in the prestigious Reserve at Center Square by Toll Brothers. Offering serene views of open farmland, this exceptional property combines modern elegance with unmatched privacy and comfort. Inside, the main level boasts a bright, open floorplan with upgraded luxury vinyl plank flooring throughout. The gourmet eat-in kitchen features high-end appliances, a large center island, and seamless flow into the extended family room—complete with a gas fireplace and automatic window blinds that can be timed to open or close with the sunrise and sunset, enhancing both ambiance and energy efficiency. The expansive 600 square-foot rear deck offers views of breathtaking sunrises and sunsets with no neighboring homes in sight—just tranquil farmland and sky. With color-coordinated blinds in every room, attention to detail and design is evident throughout the home. A private bedroom and full bathroom on the main floor offer flexibility. Three of the five full bathrooms are equipped with bidets, adding a touch of luxury and comfort. Upstairs, you’ll find four spacious bedrooms and three full bathrooms, along with a convenient laundry room. The Primary Suite is a true retreat, featuring a spa-inspired bathroom and a walk-in closet that has been modernly customized with mirrors and built-in shelving to maximize both style and functionality. The fully finished walk-out basement offers an impressive amount of space and is currently set up as an in-law suite. This home is equipped with energy-efficient lighting and a state-of-the-art security system with cameras—ensuring convenience, comfort, and peace of mind. Nestled in a peaceful setting with a beautiful community lake, perfect for evening or morning strolls, plus quick access to city amenities, top-rated schools, and abundant outdoor recreation, this property is the perfect blend of suburban luxury and modern innovation. Don’t miss your chance to own this one-of-a-kind home in Reserve at Center Square. Schedule your private showing today. *Mortgage savings may be available for buyers of this listing.*
Contact an agent
Home facts
- Year built:2023
- Listing Id #:PAMC2150434
- Added:7 day(s) ago
- Updated:August 15, 2025 at 01:53 PM
Rooms and interior
- Bedrooms:5
- Total bathrooms:5
- Full bathrooms:5
- Living area:5,200 sq. ft.
Heating and cooling
- Cooling:Central A/C
- Heating:Central, Natural Gas
Structure and exterior
- Roof:Shingle
- Year built:2023
- Building area:5,200 sq. ft.
- Lot area:0.47 Acres
Utilities
- Water:Public
- Sewer:Public Sewer
Finances and disclosures
- Price:$1,499,000
- Price per sq. ft.:$288.27
- Tax amount:$16,400 (2024)
New listings near 2624 Hawthorn Dr
- New
 $429,900Active3 beds 3 baths2,054 sq. ft.
$429,900Active3 beds 3 baths2,054 sq. ft.404 Truman, EAGLEVILLE, PA 19403
MLS# PAMC2151362Listed by: KELLER WILLIAMS REAL ESTATE TRI-COUNTY  $289,900Pending2 beds 2 baths1,260 sq. ft.
$289,900Pending2 beds 2 baths1,260 sq. ft.4029 Cardin Pl, NORRISTOWN, PA 19403
MLS# PAMC2150570Listed by: CONTINENTAL REALTY CO., INC.- Open Fri, 4 to 6pmNew
 $625,000Active4 beds 3 baths2,816 sq. ft.
$625,000Active4 beds 3 baths2,816 sq. ft.1721 Peachtree Ln, EAGLEVILLE, PA 19403
MLS# PAMC2149908Listed by: RE/MAX MAIN LINE - DEVON  $594,900Active4 beds 2 baths2,158 sq. ft.
$594,900Active4 beds 2 baths2,158 sq. ft.3216 W Mount Kirk Ave, NORRISTOWN, PA 19403
MLS# PAMC2149316Listed by: COLDWELL BANKER HEARTHSIDE REALTORS-COLLEGEVILLE $459,900Active3 beds 3 baths2,140 sq. ft.
$459,900Active3 beds 3 baths2,140 sq. ft.5 Chadwick Cir, EAGLEVILLE, PA 19408
MLS# PAMC2148576Listed by: REALTY ONE GROUP RESTORE - BLUEBELL $359,000Pending4 beds 2 baths1,646 sq. ft.
$359,000Pending4 beds 2 baths1,646 sq. ft.10 Park Dr, EAGLEVILLE, PA 19403
MLS# PAMC2148618Listed by: VRA REALTY $355,000Pending3 beds 2 baths1,240 sq. ft.
$355,000Pending3 beds 2 baths1,240 sq. ft.36 Penfield, EAGLEVILLE, PA 19403
MLS# PAMC2148626Listed by: LIFE CHANGES REALTY GROUP $495,000Pending4 beds 3 baths2,883 sq. ft.
$495,000Pending4 beds 3 baths2,883 sq. ft.1975 W Marshall St, EAGLEVILLE, PA 19403
MLS# PAMC2148342Listed by: WEICHERT, REALTORS - CORNERSTONE $289,000Pending2 beds 2 baths980 sq. ft.
$289,000Pending2 beds 2 baths980 sq. ft.331 Norris Hall #331, EAGLEVILLE, PA 19403
MLS# PAMC2147656Listed by: WEICHERT, REALTORS - CORNERSTONE
