6827 Sycamore Drive, East Allen, PA 18014
Local realty services provided by:ERA One Source Realty
Upcoming open houses
- Sun, Sep 2812:00 pm - 03:00 pm
Listed by:ileana s. kozerski
Office:bhhs fox & roach bethlehem
MLS#:763889
Source:PA_LVAR
Price summary
- Price:$765,000
- Price per sq. ft.:$279.3
- Monthly HOA dues:$355
About this home
OPEN HOUSES: Sun 9/28 12-3PM! Stunning Toll Brothers home,perfectly situated on a premium lot.This home comes w/every builder upgrade offered at construction,hardwood floors and high end finishes.The foyer opens to an elegant dining room complemented by an oversized window,the main level boasts 10’ ceilings,a dramatic 2-story fam room w/soaring 20’ ceiling,gas stone fireplace and a striking Restoration Hardware chandelier. The extended chef’s kitchen offers granite counters,designer backsplash,soft-close drawers,pull-out storage, KitchenAid SS appliances,white stacked cabinets w/glass-top panels,and a walk-in pantry w/stylish glass door.The 1st-floor owner’s suite boasts a tray ceiling,luxurious spa inspired en-suite bath w/double vanities,glass enclosed shower and a large WIC w/custom built-ins.A second bedroom,full bath, office, laundry/mud room are also on the main level.Upstairs find an extended loft,3rd bedroom, w/addl full bath, and a fully finished bonus room offers the flexibility to be a possible 4th bedroom. Addl features:security syst,surround sound inside/out,central vac.,a half-turned staircase designed for style and function,irrigation system,outdoor living with a covered patio and 2023 stone paver patio w/benches and lighting.Community amenities include a clubhouse, fitness center aerobics room,pickleball/tennis courts,outdoor pool,and moreEnjoy maintenance-free,resort-style living at its finest!Close to Hanover View Park,trails and shopping.
Contact an agent
Home facts
- Year built:2022
- Listing ID #:763889
- Added:25 day(s) ago
- Updated:September 27, 2025 at 11:08 AM
Rooms and interior
- Bedrooms:3
- Total bathrooms:3
- Full bathrooms:3
- Living area:2,739 sq. ft.
Heating and cooling
- Cooling:Ceiling Fans, Central Air, Zoned
- Heating:Fireplaces, Forced Air, Gas, Zoned
Structure and exterior
- Roof:Asphalt, Fiberglass, Metal
- Year built:2022
- Building area:2,739 sq. ft.
- Lot area:0.19 Acres
Schools
- High school:Northampton Area High School
- Middle school:Northampton Area Middle School
- Elementary school:George Wolf Elementary School
Utilities
- Water:Public
- Sewer:Public Sewer
Finances and disclosures
- Price:$765,000
- Price per sq. ft.:$279.3
- Tax amount:$7,491
New listings near 6827 Sycamore Drive
- New
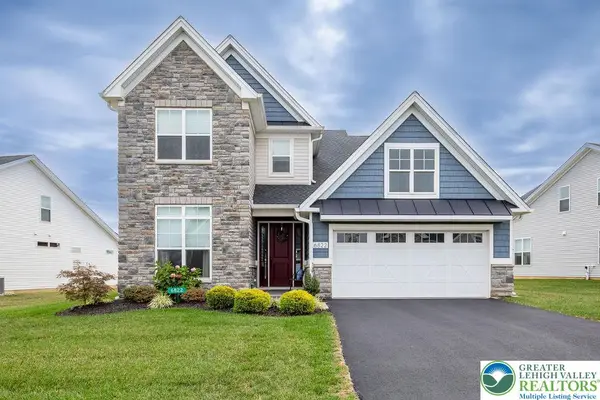 $739,000Active3 beds 3 baths2,815 sq. ft.
$739,000Active3 beds 3 baths2,815 sq. ft.6822 Sycamore Drive, East Allen Twp, PA 18014
MLS# 765331Listed by: BHHS - CHOICE PROPERTIES - New
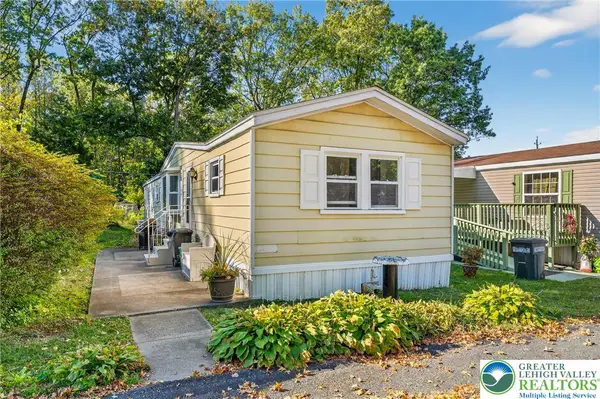 $70,000Active2 beds 2 baths952 sq. ft.
$70,000Active2 beds 2 baths952 sq. ft.8220 Airport Road #4, East Allen Twp, PA 18067
MLS# 765191Listed by: REAL OF PENNSYLVANIA - New
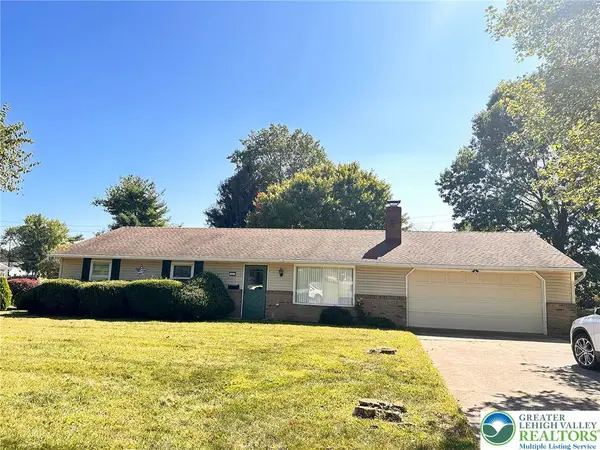 $335,000Active3 beds 1 baths1,288 sq. ft.
$335,000Active3 beds 1 baths1,288 sq. ft.5455 Colony Drive, Bethlehem City, PA 18017
MLS# 764796Listed by: IRONVALLEY RE OF LEHIGH VALLEY  $210,000Pending3 beds 2 baths1,568 sq. ft.
$210,000Pending3 beds 2 baths1,568 sq. ft.6149 Snyders Church Rd #29, BATH, PA 18014
MLS# PANH2008466Listed by: IRON VALLEY REAL ESTATE OF LEHIGH VALLEY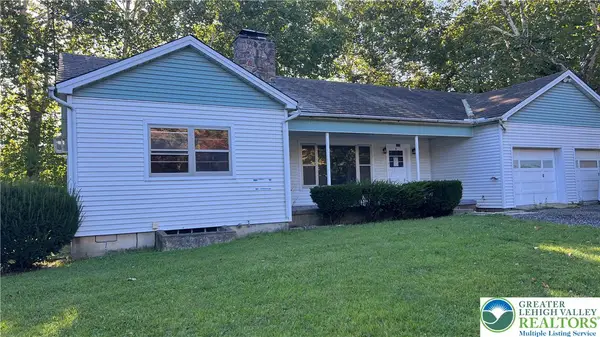 $399,000Active3 beds 2 baths2,085 sq. ft.
$399,000Active3 beds 2 baths2,085 sq. ft.6172 Airport Road, East Allen Twp, PA 18109
MLS# 763853Listed by: COLDWELL BANKER HEARTHSIDE $209,000Pending4 beds 2 baths1,885 sq. ft.
$209,000Pending4 beds 2 baths1,885 sq. ft.7571 Richard Lane, Bath, PA 18014
MLS# PM-135197Listed by: COLDWELL BANKER TOWN & COUNTRY - CLARKS SUMMIT $74,999Active2 beds 2 baths952 sq. ft.
$74,999Active2 beds 2 baths952 sq. ft.8220 Airport #22, East Allen Twp, PA 18014
MLS# 762673Listed by: MIKLAS REALTY- Open Sat, 12 to 2pm
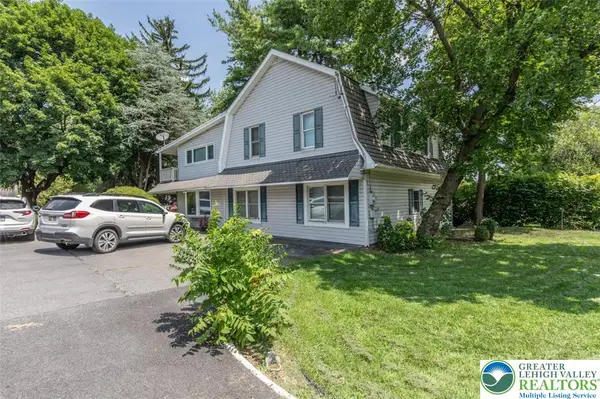 $359,900Active4 beds 2 baths2,644 sq. ft.
$359,900Active4 beds 2 baths2,644 sq. ft.6080 Weaversville Road, East Allen Twp, PA 18017
MLS# 761855Listed by: HOME TEAM REAL ESTATE  $936,080Active6 beds 6 baths4,660 sq. ft.
$936,080Active6 beds 6 baths4,660 sq. ft.6831 Smith Court #Stavanger III, East Allen Twp, PA 18017
MLS# 757642Listed by: K. HOVNANIAN AT PA REAL ESTATE
