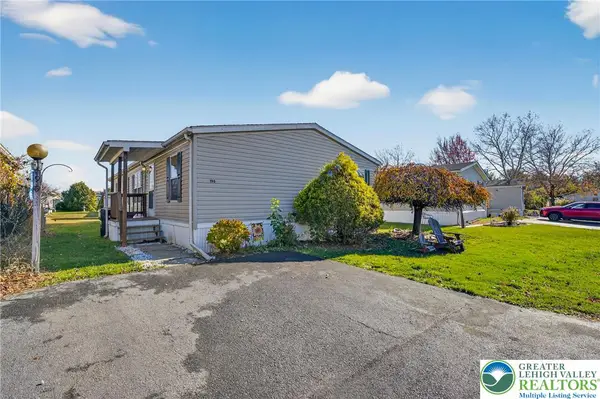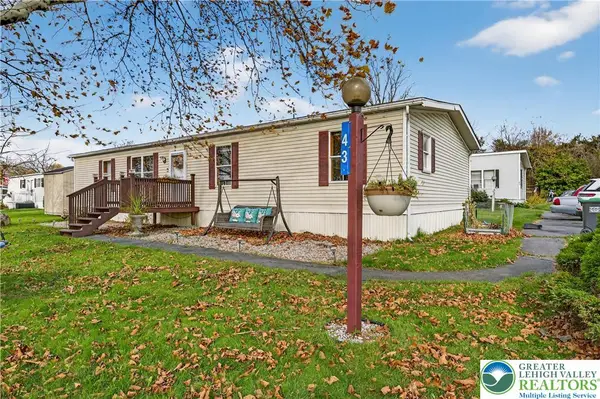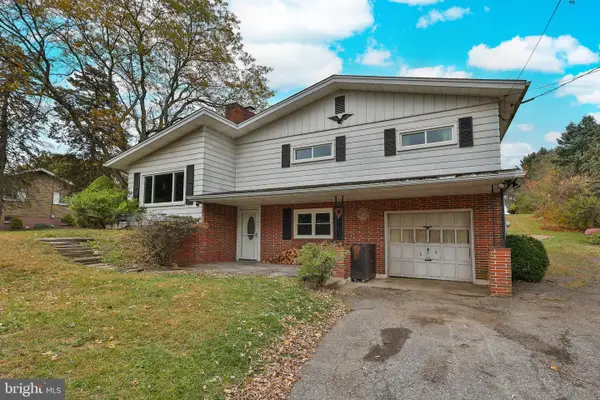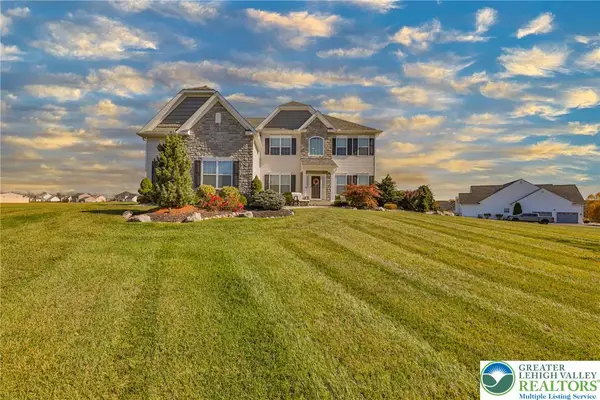7523 Franks Drive, East Allen, PA 18014
Local realty services provided by:ERA One Source Realty
Listed by: elisabeth grant
Office: re/max real estate
MLS#:766462
Source:PA_LVAR
Price summary
- Price:$330,000
- Price per sq. ft.:$152.57
About this home
***THIS IS A SHORT SALE. AGENTS PLS READ REMARKS*** Come see the potential in this spacious 4 BR split level home located in the popular Spring Lake Village neighborhood of East Allen Township. This home offers a great layout with major updates already completed, including ***new roof (2022)*** new heat pump & mini split/AC (2022)*** replacement windows *** and updated flooring and lighting***, making it the perfect opportunity to add your personal touch. Step inside to a beautiful foyer with dramatic board & batten molding and a large closet. A large family room with charming all-brick fireplace leads to the covered patio. This level also features a convenient bedroom — perfect for guests or a home office — and a half bath. Just a few steps up, you’ll find the open living and dining area that flows into a modern kitchen with white shaker cabinets, tile backsplash, granite countertops, and newer stainless-steel appliances. Upstairs there are three spacious bedrooms with ample closet space and an updated full bathroom. Outside, enjoy the yard and covered patio, perfect for summer barbecues and outdoor entertaining. A two-car attached garage completes the package! With solid updates already in place and room to make it your own, this home is a wonderful opportunity in a sought-after neighborhood. *Seller has a clear CO*
Contact an agent
Home facts
- Year built:1976
- Listing ID #:766462
- Added:26 day(s) ago
- Updated:November 11, 2025 at 04:39 PM
Rooms and interior
- Bedrooms:4
- Total bathrooms:2
- Full bathrooms:1
- Half bathrooms:1
- Living area:2,163 sq. ft.
Heating and cooling
- Cooling:Ductless
- Heating:Baseboard, Ductless, Electric, Heat Pump
Structure and exterior
- Roof:Asphalt, Fiberglass
- Year built:1976
- Building area:2,163 sq. ft.
- Lot area:0.39 Acres
Schools
- High school:Northampton Area HS
- Middle school:Northampton Area Middle
- Elementary school:George Wolf Elementary
Utilities
- Water:Public
- Sewer:Septic Tank
Finances and disclosures
- Price:$330,000
- Price per sq. ft.:$152.57
- Tax amount:$4,837
New listings near 7523 Franks Drive
- New
 $79,000Active3 beds 2 baths1,456 sq. ft.
$79,000Active3 beds 2 baths1,456 sq. ft.196 Fawn Meadow Court, East Allen Twp, PA 18014
MLS# 767815Listed by: IRONVALLEY RE OF LEHIGH VALLEY - New
 $98,900Active3 beds 2 baths2,004 sq. ft.
$98,900Active3 beds 2 baths2,004 sq. ft.183 Greenbriar Drive S, East Allen Twp, PA 18014
MLS# 767591Listed by: CENTURY 21 KEIM - New
 $99,900Active3 beds 2 baths1,586 sq. ft.
$99,900Active3 beds 2 baths1,586 sq. ft.43 Oakwood Court, East Allen Twp, PA 18014
MLS# 767440Listed by: IRONVALLEY RE OF LEHIGH VALLEY  $385,000Pending4 beds 2 baths2,730 sq. ft.
$385,000Pending4 beds 2 baths2,730 sq. ft.7444 Franks Dr, BATH, PA 18014
MLS# PANH2008922Listed by: REAL OF PENNSYLVANIA $75,000Active2 beds 2 baths1,116 sq. ft.
$75,000Active2 beds 2 baths1,116 sq. ft.190 Greenbriar Drive S, East Allen Twp, PA 18014
MLS# 767087Listed by: IRONVALLEY RE OF LEHIGH VALLEY $310,000Pending4 beds 2 baths1,800 sq. ft.
$310,000Pending4 beds 2 baths1,800 sq. ft.5854 Old Carriage Rd, BATH, PA 18014
MLS# PANH2008890Listed by: KELLER WILLIAMS REAL ESTATE - BETHLEHEM $184,900Active3 beds 2 baths1,568 sq. ft.
$184,900Active3 beds 2 baths1,568 sq. ft.6149 Snyders Church Road #Trl28, East Allen Twp, PA 18014
MLS# 767019Listed by: BHHS FOX & ROACH BETHLEHEM $939,900Active4 beds 4 baths3,855 sq. ft.
$939,900Active4 beds 4 baths3,855 sq. ft.6780 Gwenmawr Road, East Allen Twp, PA 18017
MLS# 766785Listed by: MORGANELLI PROPERTIES LLC $675,000Active6 beds 3 baths4,521 sq. ft.
$675,000Active6 beds 3 baths4,521 sq. ft.5281 Hillside Road, East Allen Twp, PA 18067
MLS# 766867Listed by: RE/MAX REAL ESTATE
