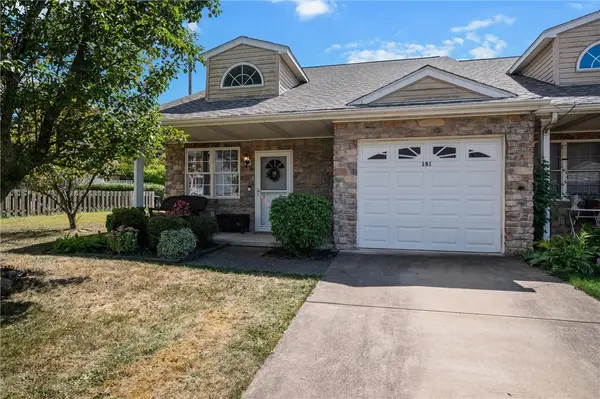503 W 10th Ave, East Deer, PA 15084
Local realty services provided by:ERA Lechner & Associates, Inc.
Listed by:billie jo easterlin
Office:howard hanna real estate services
MLS#:1719526
Source:PA_WPN
Price summary
- Price:$180,000
- Price per sq. ft.:$113.14
About this home
503 W 10th St in the desirable Deer Lake section of Tarentum! Impressive all-brick home w/3 bdrms, 2.5 baths. Step into the beautifully upd oak kitchen, w/deep bevel cabinetry, eat-up island, c-tile flooring, & unique glass block accent windows that let in natural light. The spacious DR sits just off the kitchen—perfect for entertaining. Generously sized LR has a striking stone-front wd-burning fireplace & gleaming hdwd flrs. Cozy den that opens into a heated & cooled sunroom, w/a sliding glass dr leading to a private deck—both offering spectacular views of Tarentum Bridge & Allegheny River. The primary bdrm boasts hdwd flrs & direct access to a full bath w/step in shower, which also connects to the den. 2nd fl, w/2 more spacious bdrms w/hdwd flrs under carpeting, w/full bath featuring a bathtub. Finishable tall ceiling, dry basement incl: 1/2bath & coal burner. Beautifully terraced 2-tier backyard w/impressive hardscaped retaining wall. Parking in frt of home & in rear alley. Shed
Contact an agent
Home facts
- Year built:1950
- Listing ID #:1719526
- Added:23 day(s) ago
- Updated:September 28, 2025 at 02:57 AM
Rooms and interior
- Bedrooms:3
- Total bathrooms:3
- Full bathrooms:2
- Half bathrooms:1
- Living area:1,591 sq. ft.
Heating and cooling
- Cooling:Central Air, Electric
- Heating:Gas
Structure and exterior
- Roof:Asphalt
- Year built:1950
- Building area:1,591 sq. ft.
- Lot area:0.14 Acres
Utilities
- Water:Public
Finances and disclosures
- Price:$180,000
- Price per sq. ft.:$113.14
- Tax amount:$2,526
New listings near 503 W 10th Ave
 $215,000Active3 beds 2 baths1,478 sq. ft.
$215,000Active3 beds 2 baths1,478 sq. ft.181 Cambria Hill Dr, East Deer, PA 15084
MLS# 1719376Listed by: KELLER WILLIAMS REALTY $244,000Active3 beds 2 baths1,342 sq. ft.
$244,000Active3 beds 2 baths1,342 sq. ft.182 Cambria Hill Drive, East Deer, PA 15084
MLS# 1704486Listed by: HOWARD HANNA REAL ESTATE SERVICES $445,000Active-- beds -- baths
$445,000Active-- beds -- baths625 Freeport Rd, East Deer, PA 15030
MLS# 1700387Listed by: COLDWELL BANKER REALTY
