1307 Cedar Ave, EAST EARL, PA 17519
Local realty services provided by:Mountain Realty ERA Powered
1307 Cedar Ave,EAST EARL, PA 17519
$485,000
- 4 Beds
- 3 Baths
- 2,962 sq. ft.
- Single family
- Pending
Listed by:craig g hartranft
Office:berkshire hathaway homeservices homesale realty
MLS#:PALA2075622
Source:BRIGHTMLS
Price summary
- Price:$485,000
- Price per sq. ft.:$163.74
About this home
Welcome to your dream home in the highly sought-after Witmer Estates neighborhood! This impeccably maintained and thoughtfully upgraded two-story residence offers a perfect blend of modern luxury and comfortable living across its spacious and functional layout.
As you approach, the beautiful landscaping sets the stage. Step inside to be greeted by a stunning two-story foyer that floods the home with natural light. The main floor is designed for both entertaining and daily life, featuring a bright living room anchored by a cozy gas fireplace with an elegant stone surround. The spacious kitchen is a true highlight, boasting updated stainless steel appliances, expansive granite countertops, ample cabinetry, and a sunny breakfast area. A versatile formal dining room—easily adaptable as a quiet reading room or home office—and a well-appointed powder room complete this level.
Journey upstairs to discover your private sanctuary. The enormous primary suite is a retreat in itself, featuring vaulted ceilings, two separate closets, and a private bathroom complete with a relaxing whirlpool tub, a separate shower, a double bowl vanity, and a linen closet. Three additional generously sized bedrooms, a beautifully updated main bathroom, and the convenience of second-floor laundry ensure comfort for the entire family.
The finished lower level unlocks a world of possibilities, offering a massive amount of additional living space perfect for a recreation room, home theater, gym, or a dedicated home office—the choice is yours.
Step outside to your own private backyard oasis, designed for effortless enjoyment and entertaining. A huge, low-maintenance composite deck, shaded by a charming post-and-beam roof, features an integrated outdoor kitchen ready for your grill and smoker. A stylish stamped concrete patio leads to a large garden shed, providing ample storage for all your needs.
Practicality meets convenience with an attached two-car garage that includes an additional storage room, plus a dedicated off-street parking space beside the house.
This move-in-ready home has been meticulously updated with a new insulated entry door system, modern light fixtures, fresh paint, and so much more.
Contact an agent
Home facts
- Year built:2002
- Listing ID #:PALA2075622
- Added:21 day(s) ago
- Updated:September 20, 2025 at 07:30 AM
Rooms and interior
- Bedrooms:4
- Total bathrooms:3
- Full bathrooms:2
- Half bathrooms:1
- Living area:2,962 sq. ft.
Heating and cooling
- Cooling:Central A/C
- Heating:Electric, Forced Air, Heat Pump(s)
Structure and exterior
- Roof:Composite, Shingle
- Year built:2002
- Building area:2,962 sq. ft.
- Lot area:0.35 Acres
Utilities
- Water:Well
- Sewer:Public Sewer
Finances and disclosures
- Price:$485,000
- Price per sq. ft.:$163.74
- Tax amount:$4,738 (2025)
New listings near 1307 Cedar Ave
- New
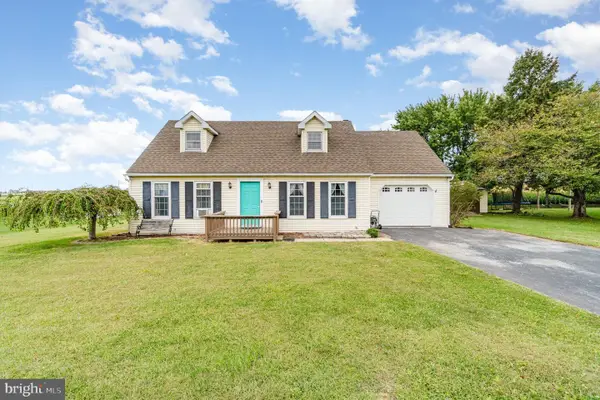 $375,000Active3 beds 2 baths1,591 sq. ft.
$375,000Active3 beds 2 baths1,591 sq. ft.1215 Shetland Cir, EAST EARL, PA 17519
MLS# PALA2076368Listed by: KELLER WILLIAMS ELITE 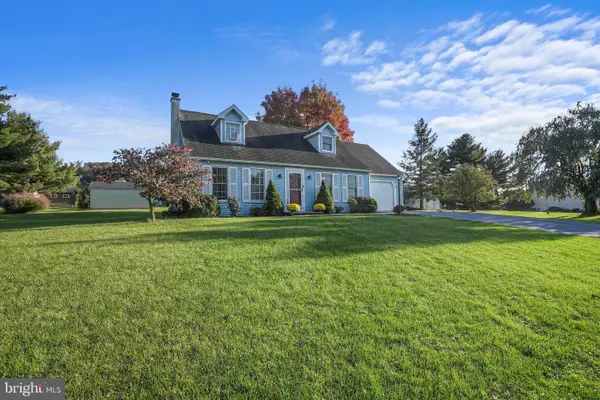 $379,900Active3 beds 2 baths2,293 sq. ft.
$379,900Active3 beds 2 baths2,293 sq. ft.1220 Shetland Cir, EAST EARL, PA 17519
MLS# PALA2075974Listed by: KELLER WILLIAMS REAL ESTATE -EXTON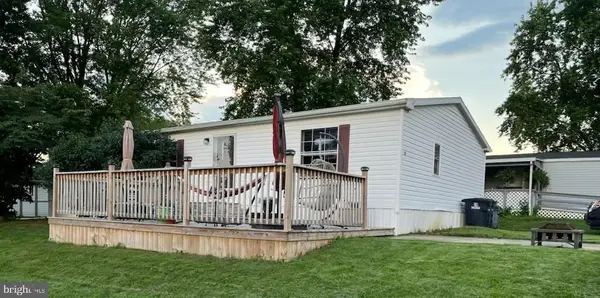 $120,000Active4 beds 2 baths1,404 sq. ft.
$120,000Active4 beds 2 baths1,404 sq. ft.28 Hearth Dr, EAST EARL, PA 17519
MLS# PALA2075324Listed by: HOWARD HANNA REAL ESTATE SERVICES - LANCASTER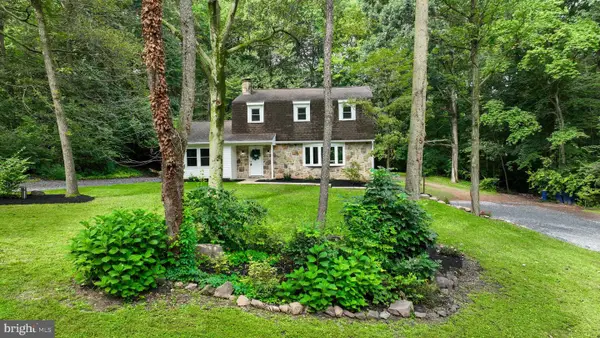 $505,000Pending5 beds 3 baths2,254 sq. ft.
$505,000Pending5 beds 3 baths2,254 sq. ft.623 Elm St, EAST EARL, PA 17519
MLS# PALA2074880Listed by: PRIME HOME REAL ESTATE, LLC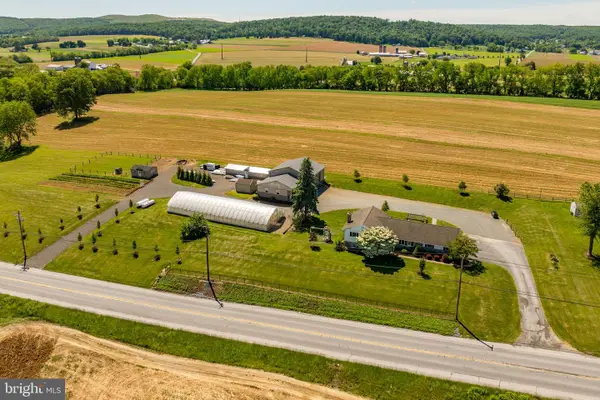 $800,000Pending3 beds 3 baths2,578 sq. ft.
$800,000Pending3 beds 3 baths2,578 sq. ft.1844 Main St, EAST EARL, PA 17519
MLS# PALA2072982Listed by: KINGSWAY REALTY - EPHRATA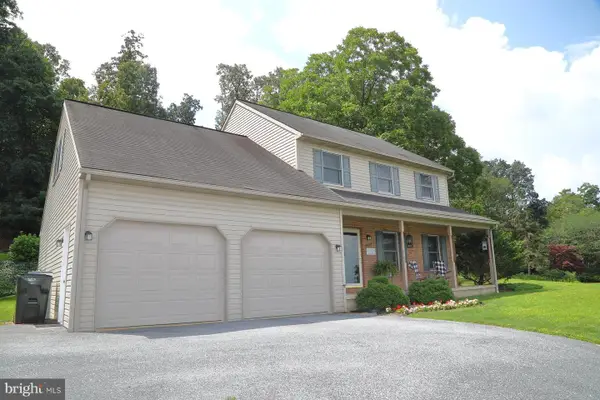 $409,900Pending4 beds 2 baths2,018 sq. ft.
$409,900Pending4 beds 2 baths2,018 sq. ft.1282 Edgewood Dr, EAST EARL, PA 17519
MLS# PALA2073044Listed by: RE/MAX PINNACLE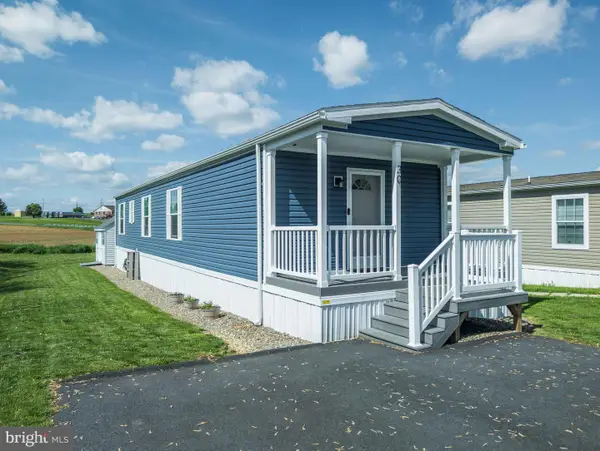 $119,900Pending2 beds 1 baths900 sq. ft.
$119,900Pending2 beds 1 baths900 sq. ft.30 Lobin Rd, EAST EARL, PA 17519
MLS# PALA2069502Listed by: IRON VALLEY REAL ESTATE OF LANCASTER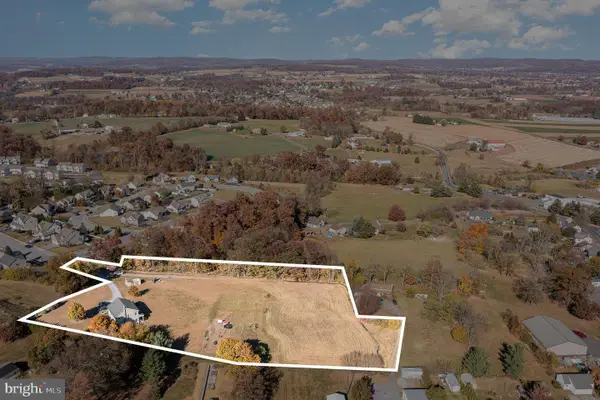 $110,000Active0.59 Acres
$110,000Active0.59 Acres105 Carriage Way #2 Lot, EAST EARL, PA 17519
MLS# PALA2059862Listed by: RE/MAX PINNACLE
