212 Jefferson St, EAST GREENVILLE, PA 18041
Local realty services provided by:ERA OakCrest Realty, Inc.
212 Jefferson St,EAST GREENVILLE, PA 18041
$259,000
- 4 Beds
- 2 Baths
- 1,620 sq. ft.
- Townhouse
- Pending
Listed by:theresa stewart
Office:styer real estate
MLS#:PAMC2153648
Source:BRIGHTMLS
Price summary
- Price:$259,000
- Price per sq. ft.:$159.88
About this home
Welcome to your stylish new chapter in the heart of East Greenville! This turn-key brick townhouse beautifully blends timeless character with modern updates, offering a truly move-in ready lifestyle.
Step inside to find a bright, open floor plan where the living and dining areas flow seamlessly together, enhanced by a newer gas fireplace, scratch-resistant bamboo flooring and soaring 9' ceilings.
At the center of the home, the updated kitchen makes a statement with granite countertops, custom 42" soft-close Shenandoah cabinetry, stainless steel appliances, ceramic tile flooring, and a classic subway tile backsplash. A convenient powder room completes the main level.
Upstairs, three comfortable bedrooms, one with its own dreamy balcony, are paired with a hall bath featuring an original 1920s clawfoot tub, a rare and charming centerpiece. The third floor offers a versatile bonus room, perfect as a fourth bedroom, home office, or playroom. The unfinished basement adds storage and includes the laundry area.
Outdoor living is just as inviting with a covered back porch for relaxing, a paver patio ideal for grilling and entertaining, and a fully fenced yard with a walkway leading to private off-street parking.
This home combines old-world charm with modern style in a location you'll love. Schedule your showing today and see why this East Greenville gem is ready to welcome you home!
Contact an agent
Home facts
- Year built:1910
- Listing ID #:PAMC2153648
- Added:12 day(s) ago
- Updated:September 16, 2025 at 07:26 AM
Rooms and interior
- Bedrooms:4
- Total bathrooms:2
- Full bathrooms:1
- Half bathrooms:1
- Living area:1,620 sq. ft.
Heating and cooling
- Heating:Baseboard - Electric, Electric, Hot Water, Natural Gas, Radiator
Structure and exterior
- Roof:Metal, Shingle
- Year built:1910
- Building area:1,620 sq. ft.
- Lot area:0.07 Acres
Schools
- High school:UPPER PERKIOMEN
- Middle school:UPPER PERKIOMEN
Utilities
- Water:Public
- Sewer:Public Sewer
Finances and disclosures
- Price:$259,000
- Price per sq. ft.:$159.88
- Tax amount:$3,256 (2025)
New listings near 212 Jefferson St
- Coming SoonOpen Sat, 12 to 2pm
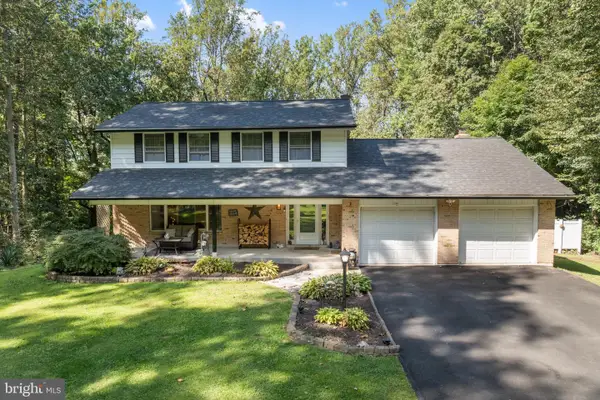 $599,999Coming Soon4 beds 3 baths
$599,999Coming Soon4 beds 3 baths4755 E Mill Hill Rd, EAST GREENVILLE, PA 18041
MLS# PALH2013264Listed by: RE/MAX RELIANCE - New
 $1,650,000Active7 beds 9 baths8,896 sq. ft.
$1,650,000Active7 beds 9 baths8,896 sq. ft.2100 Fox Hollow Ln, EAST GREENVILLE, PA 18041
MLS# PAMC2153978Listed by: RE/MAX UNLIMITED REAL ESTATE 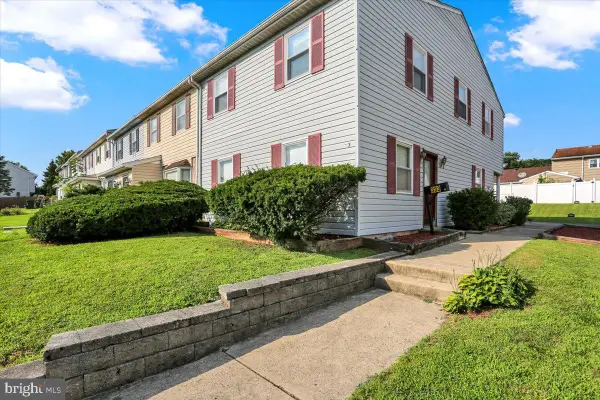 $269,900Active4 beds 2 baths1,756 sq. ft.
$269,900Active4 beds 2 baths1,756 sq. ft.333 Blaker Dr, EAST GREENVILLE, PA 18041
MLS# PAMC2148566Listed by: REALTY ONE GROUP ADVOCATES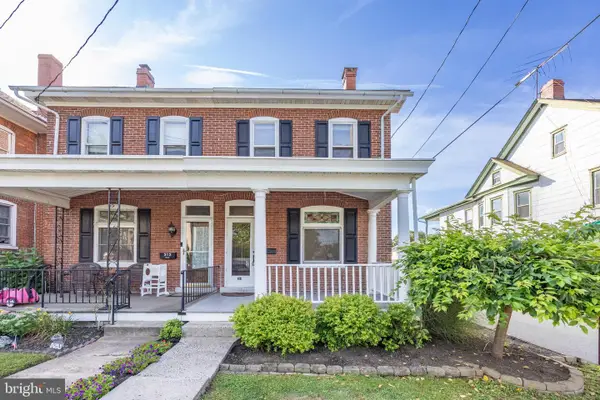 $285,000Pending4 beds 2 baths1,894 sq. ft.
$285,000Pending4 beds 2 baths1,894 sq. ft.314 3rd St, EAST GREENVILLE, PA 18041
MLS# PAMC2153200Listed by: SPRINGER REALTY GROUP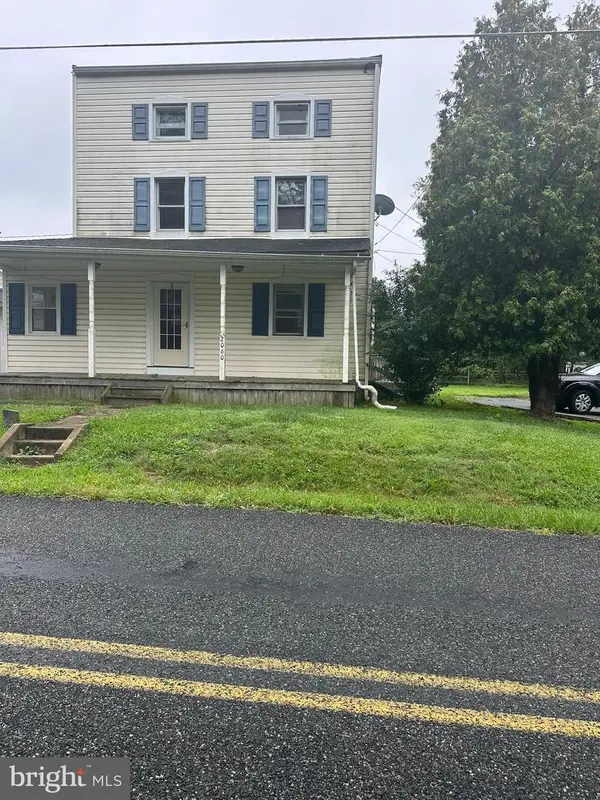 $274,900Pending4 beds 2 baths2,060 sq. ft.
$274,900Pending4 beds 2 baths2,060 sq. ft.2060 Adams Rd, EAST GREENVILLE, PA 18041
MLS# PAMC2152644Listed by: THE GREENE REALTY GROUP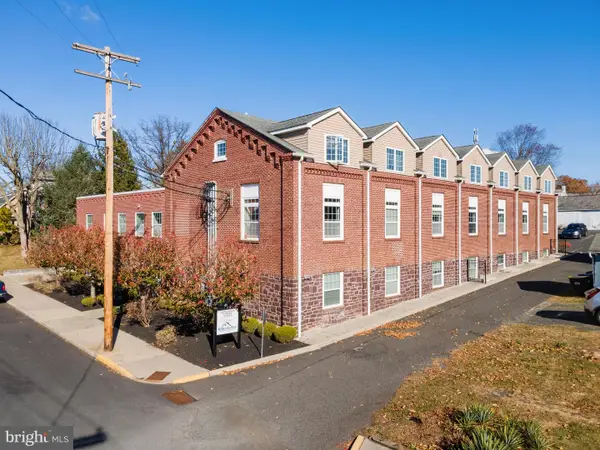 $255,000Pending2 beds 3 baths1,164 sq. ft.
$255,000Pending2 beds 3 baths1,164 sq. ft.413 Jefferson St #9, EAST GREENVILLE, PA 18041
MLS# PAMC2152408Listed by: KELLER WILLIAMS REAL ESTATE-MONTGOMERYVILLE $255,000Pending2 beds 3 baths1,164 sq. ft.
$255,000Pending2 beds 3 baths1,164 sq. ft.413 Jefferson St #11, EAST GREENVILLE, PA 18041
MLS# PAMC2152424Listed by: KELLER WILLIAMS REAL ESTATE-MONTGOMERYVILLE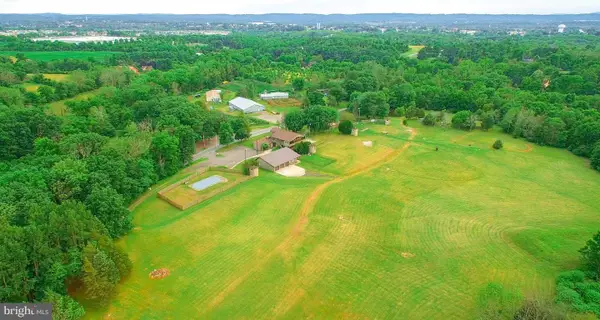 $3,225,000Active36.31 Acres
$3,225,000Active36.31 Acres2071 Baus Rd, EAST GREENVILLE, PA 18041
MLS# PAMC2150218Listed by: IRON VALLEY REAL ESTATE LEGACY $239,750Pending3 beds 2 baths1,328 sq. ft.
$239,750Pending3 beds 2 baths1,328 sq. ft.10 Cherry St, EAST GREENVILLE, PA 18041
MLS# PAMC2149110Listed by: BHHS KEYSTONE PROPERTIES
