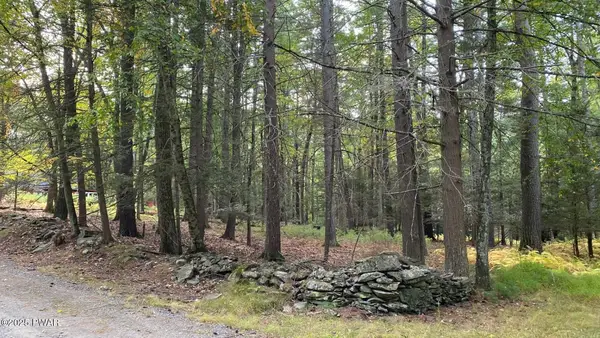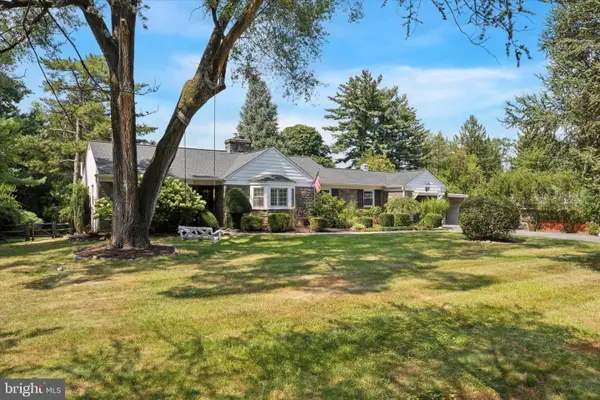29 Penn Crossing Dr, East Norriton, PA 19401
Local realty services provided by:ERA Valley Realty
29 Penn Crossing Dr,East Norriton, PA 19401
$610,000
- 3 Beds
- 4 Baths
- 2,492 sq. ft.
- Townhouse
- Active
Listed by:lyzel s buella
Office:realty one group restore - bluebell
MLS#:PAMC2143440
Source:BRIGHTMLS
Price summary
- Price:$610,000
- Price per sq. ft.:$244.78
- Monthly HOA dues:$141.67
About this home
Back on the market due to Buyer's financing. Zillow Users, check out the video of this home under Facts and Features, Interiors, Video and Virtual Tour. Nestled on one of the premier lots in the highly sought-after Reserve at Penn Crossing, 29 Penn Crossing Dr is a beautifully maintained, end-unit luxury carriage home offering 3 bedrooms, 3 full bathrooms, and 1 half bath. This smart and modern home also features a state of the art home theater and a finished walk-out basement.
Step into the grand two-story foyer, where gleaming hardwood floors and a striking oak-turned staircase greet you beneath a large fixed arched window that brings in a lot of light. To the left, double French doors open to a private flex room—perfect for an office, library, formal living space, or guest room. To the right, a formal dining room with a bay window, custom trim, and elegant millwork sets the stage for entertaining.
The adjacent wet bar and butler’s pantry with a wine fridge lead seamlessly into the gourmet kitchen, featuring 42" cabinetry, granite countertops, a center island, gas cooktop, smart refrigerator and a cozy breakfast area filled with natural light. The kitchen flows into a dramatic two-story family room with vaulted ceilings, palladium windows, a gas fireplace, and two sets of French doors that open onto a private deck with tranquil wooded views. A powder room and access to a gorgeous the two-car garage complete the main level. The garage features an interlocking floor tile with drainage, a motorized overhead storage platform, a storage cabinet system and a Tesla electronic charger.
Downstairs, the finished lower level offers a fully equipped home theater with a projector and surround sound—perfect for movie nights or game days. This level also includes a full modern bath with heated floors, laundry room, storage area, two big windows that bring in a lot of light and sliding doors that lead to a rear patio and wooded backyard.
Upstairs, a curved balcony overlooks the family room. The grand primary suite features a double-door entry, cathedral ceilings, two walk-in closets, and a versatile sitting room. The luxurious ensuite bath includes a jacuzzi tub, frameless glass shower, and double vanity. Two additional spacious bedrooms share a well-appointed hall bath with a tub/shower combo.
Other upgrades include new roof (2025), new stucco with a transferrable 25 years warranty (2025), finished walk-out basement with full bath (2018) and a laundry room at the basement.
Reserve at Penn Crossing is a charming and scenic, tree lined neighborhood which offers 2 dog parks, a pond with an illuminated fountain and a walking trail to a nearby shopping center with stores like Starbucks, Chick-Fill-A and Staples. Parking and guest accommodations are ample, with a two-car garage, a driveway for four more cars, and nearby common parking. This smart home also features voice activated device connected to Alexa which can control the lights and ceiling fans. For convenience, there is also a in-ground lawn sprinkler. The low homeowner association fees covers lawn maintenance, spring clean-up with mulch and snow removal. Close to major roads like 276, 476, 76, 202 and around 35 minutes drive to Philadelphia Airport and Center City Philadelphia, 20 minutes to King of Prussia Mall and 10 mins to Plymouth Meeting Mall and Wholefoods.
Enjoy peaceful surroundings, thoughtful details, modern convenience, great location and the ease of maintenance-free living in one of the area’s most desirable communities.
Contact an agent
Home facts
- Year built:2006
- Listing ID #:PAMC2143440
- Added:106 day(s) ago
- Updated:September 29, 2025 at 02:04 PM
Rooms and interior
- Bedrooms:3
- Total bathrooms:4
- Full bathrooms:3
- Half bathrooms:1
- Living area:2,492 sq. ft.
Heating and cooling
- Cooling:Central A/C
- Heating:Forced Air, Natural Gas
Structure and exterior
- Roof:Architectural Shingle, Pitched
- Year built:2006
- Building area:2,492 sq. ft.
- Lot area:0.19 Acres
Utilities
- Water:Public
- Sewer:Public Sewer
Finances and disclosures
- Price:$610,000
- Price per sq. ft.:$244.78
- Tax amount:$10,223 (2025)
New listings near 29 Penn Crossing Dr
- New
 $32,500Active0 Acres
$32,500Active0 AcresLot 219 Sunnyside Road, Tafton, PA 18464
MLS# PW253150Listed by: COLDWELL BANKER LAKEVIEW REALTORS - New
 $600,000Active4 beds 3 baths2,239 sq. ft.
$600,000Active4 beds 3 baths2,239 sq. ft.9 Crimson Dr, NORRISTOWN, PA 19401
MLS# PAMC2155486Listed by: BHHS FOX & ROACH-CENTER CITY WALNUT - New
 $255,000Active3 beds 2 baths1,498 sq. ft.
$255,000Active3 beds 2 baths1,498 sq. ft.805 Sandra Ln, NORRISTOWN, PA 19403
MLS# PAMC2155380Listed by: MLS DIRECT  $360,000Pending3 beds 3 baths1,785 sq. ft.
$360,000Pending3 beds 3 baths1,785 sq. ft.166 Percy Ct, NORRISTOWN, PA 19401
MLS# PAMC2154628Listed by: REALTY ONE GROUP RESTORE - BLUEBELL $374,900Pending4 beds 3 baths2,124 sq. ft.
$374,900Pending4 beds 3 baths2,124 sq. ft.519 W Germantown Pike, NORRISTOWN, PA 19403
MLS# PAMC2153588Listed by: KELLER WILLIAMS REAL ESTATE-BLUE BELL $278,000Pending3 beds 1 baths1,120 sq. ft.
$278,000Pending3 beds 1 baths1,120 sq. ft.111 Lafayette Rd, NORRISTOWN, PA 19401
MLS# PAMC2153702Listed by: ZOOM REALTY, LLC $525,000Active4 beds 3 baths3,254 sq. ft.
$525,000Active4 beds 3 baths3,254 sq. ft.3218 Nottingham Rd, NORRISTOWN, PA 19403
MLS# PAMC2152300Listed by: KELLER WILLIAMS REAL ESTATE -EXTON $264,999Pending2 beds 2 baths1,056 sq. ft.
$264,999Pending2 beds 2 baths1,056 sq. ft.203 Stony Way, NORRISTOWN, PA 19403
MLS# PAMC2149856Listed by: KELLER WILLIAMS REALTY GROUP $579,000Pending3 beds 3 baths2,614 sq. ft.
$579,000Pending3 beds 3 baths2,614 sq. ft.72 Brownstone Dr, NORRISTOWN, PA 19401
MLS# PAMC2153074Listed by: ELFANT WISSAHICKON-CHESTNUT HILL $525,000Pending3 beds 2 baths1,871 sq. ft.
$525,000Pending3 beds 2 baths1,871 sq. ft.3029 Arch Rd, NORRISTOWN, PA 19401
MLS# PAMC2152318Listed by: LONG & FOSTER REAL ESTATE, INC.
