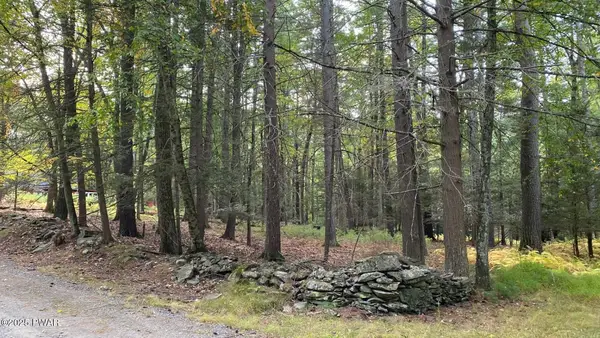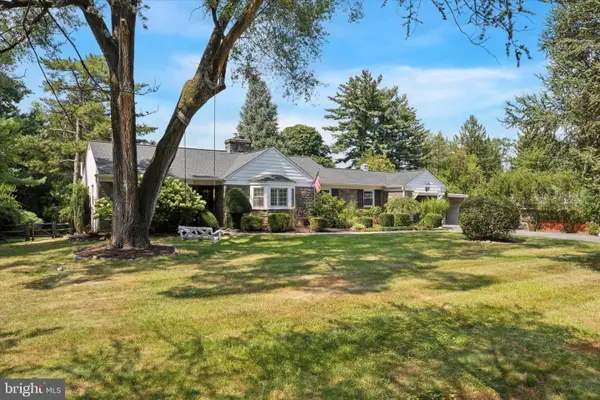3027 Kimberly Dr, East Norriton, PA 19401
Local realty services provided by:ERA Central Realty Group
3027 Kimberly Dr,East Norriton, PA 19401
$499,900
- 3 Beds
- 3 Baths
- 2,140 sq. ft.
- Single family
- Pending
Listed by:frances morrione
Office:keller williams real estate-blue bell
MLS#:PAMC2145396
Source:BRIGHTMLS
Price summary
- Price:$499,900
- Price per sq. ft.:$233.6
About this home
There’s a certain magic in arriving home to your pretty tree-lined street, where peace and comfort greet you at the end of each day. This lovingly maintained East Norriton colonial doesn’t just offer a house—it offers a lifestyle filled with comfort, warmth, and convenience. From the moment you step inside, you’re greeted by an inviting atmosphere that feels instantly like home. Sunlight streams through newer bow windows into the spacious living and dining rooms, creating the perfect setting for holiday gatherings and get-togethers. The heart of the home—the kitchen—makes cooking a joy with its smooth-top convection oven, Bosch dishwasher and open breakfast area overlooking your private backyard. Whether you’re preparing a weeknight meal or weekend brunch, you’ll love how seamlessly the space flows into the family room, where a classic brick fireplace invites cozy nights by the fire. French doors open to the sunroom, your personal retreat for morning coffee, quiet reading, or simply soaking in the morning sun.
Upstairs, the primary suite is a haven of its own—complete with a private updated bath, two walk-in closets, and a separate dressing area. Additional bedrooms provide comfort for family and guests alike, while the hall bath offers both style and function. Step outside to your paver patio and enjoy summer barbecues, fall fire pit nights, or the simple serenity of your beautifully landscaped yard. There’s space for gardening, play, or simply relaxing in your own slice of suburban paradise. Additional features include a main-level laundry room, one-car garage, ample closet space, including pull down stairs to attic storage, and thoughtful upgrades - luxury vinyl plank flooring, newer gutters, and a refreshed entry door.
And when it’s time to head out, you’ll love the easy access to I-476 and the PA Turnpike, putting Center City, King of Prussia, and the Main Line within effortless reach. Shopping, dining, parks, and trails are just minutes away—making every errand and outing convenient. This is more than a house—it’s where everyday life feels a little more special. Don’t miss your chance to create lasting memories here.
Contact an agent
Home facts
- Year built:1982
- Listing ID #:PAMC2145396
- Added:96 day(s) ago
- Updated:September 29, 2025 at 07:35 AM
Rooms and interior
- Bedrooms:3
- Total bathrooms:3
- Full bathrooms:2
- Half bathrooms:1
- Living area:2,140 sq. ft.
Heating and cooling
- Cooling:Central A/C
- Heating:Electric, Forced Air, Heat Pump - Electric BackUp
Structure and exterior
- Roof:Shingle
- Year built:1982
- Building area:2,140 sq. ft.
- Lot area:0.51 Acres
Schools
- High school:NORRISTOWN AREA
Utilities
- Water:Public
- Sewer:Public Sewer
Finances and disclosures
- Price:$499,900
- Price per sq. ft.:$233.6
- Tax amount:$7,542 (1998)
New listings near 3027 Kimberly Dr
- New
 $32,500Active0 Acres
$32,500Active0 AcresLot 219 Sunnyside Road, Tafton, PA 18464
MLS# PW253150Listed by: COLDWELL BANKER LAKEVIEW REALTORS - New
 $600,000Active4 beds 3 baths2,239 sq. ft.
$600,000Active4 beds 3 baths2,239 sq. ft.9 Crimson Dr, NORRISTOWN, PA 19401
MLS# PAMC2155486Listed by: BHHS FOX & ROACH-CENTER CITY WALNUT - New
 $255,000Active3 beds 2 baths1,498 sq. ft.
$255,000Active3 beds 2 baths1,498 sq. ft.805 Sandra Ln, NORRISTOWN, PA 19403
MLS# PAMC2155380Listed by: MLS DIRECT  $360,000Pending3 beds 3 baths1,785 sq. ft.
$360,000Pending3 beds 3 baths1,785 sq. ft.166 Percy Ct, NORRISTOWN, PA 19401
MLS# PAMC2154628Listed by: REALTY ONE GROUP RESTORE - BLUEBELL $374,900Pending4 beds 3 baths2,124 sq. ft.
$374,900Pending4 beds 3 baths2,124 sq. ft.519 W Germantown Pike, NORRISTOWN, PA 19403
MLS# PAMC2153588Listed by: KELLER WILLIAMS REAL ESTATE-BLUE BELL $278,000Pending3 beds 1 baths1,120 sq. ft.
$278,000Pending3 beds 1 baths1,120 sq. ft.111 Lafayette Rd, NORRISTOWN, PA 19401
MLS# PAMC2153702Listed by: ZOOM REALTY, LLC $525,000Active4 beds 3 baths3,254 sq. ft.
$525,000Active4 beds 3 baths3,254 sq. ft.3218 Nottingham Rd, NORRISTOWN, PA 19403
MLS# PAMC2152300Listed by: KELLER WILLIAMS REAL ESTATE -EXTON $264,999Pending2 beds 2 baths1,056 sq. ft.
$264,999Pending2 beds 2 baths1,056 sq. ft.203 Stony Way, NORRISTOWN, PA 19403
MLS# PAMC2149856Listed by: KELLER WILLIAMS REALTY GROUP $579,000Pending3 beds 3 baths2,614 sq. ft.
$579,000Pending3 beds 3 baths2,614 sq. ft.72 Brownstone Dr, NORRISTOWN, PA 19401
MLS# PAMC2153074Listed by: ELFANT WISSAHICKON-CHESTNUT HILL $525,000Pending3 beds 2 baths1,871 sq. ft.
$525,000Pending3 beds 2 baths1,871 sq. ft.3029 Arch Rd, NORRISTOWN, PA 19401
MLS# PAMC2152318Listed by: LONG & FOSTER REAL ESTATE, INC.
