643 Barbara Dr #, East Norriton, PA 19403
Local realty services provided by:ERA Byrne Realty
643 Barbara Dr #,East Norriton, PA 19403
$499,000
- 4 Beds
- 2 Baths
- 2,138 sq. ft.
- Single family
- Pending
Listed by: kelly ford
Office: the davidson group
MLS#:PAMC2161196
Source:BRIGHTMLS
Price summary
- Price:$499,000
- Price per sq. ft.:$233.4
About this home
PRIVATE AND SERENE Backyard! This Beautiful Brick Colonial has been lovingly and meticulously maintained by the same Family. The Pride of ownership shines throughout this home which has been continuously updated. Relax and unwind on the covered front porch which also overlooks open area.
Floor plan flows - Entry foyer, Large Living Area with wood burning fireplace and picture window, Dining room perfect for large dinner parties and entertaining friends and family. Eat-in kitchen with custom wood cabinetry, center island, Corian counters, and an additional adjoining room for office/den or playroom. Second Floor - Large Primary Bedroom with Walk-In Closet, 3 additional great size bedrooms and Hall Bath. Full unfinished basement - great for storage and ready for your finishing touches.
1-1/2 car garage with electric garage door opener.
Back brick patio overlooks the most amazing backyard – perfect for any sports activity, dining or entertaining. Replacement windows throughout
First floor laundry and powder room. Gleaming hardwood floors throughout!
Possibilities are endless for this spectacular home.
Convenient Location! Close to shopping, hospital and public transportation. Great Home and property!
Contact an agent
Home facts
- Year built:1966
- Listing ID #:PAMC2161196
- Added:95 day(s) ago
- Updated:February 11, 2026 at 08:32 AM
Rooms and interior
- Bedrooms:4
- Total bathrooms:2
- Full bathrooms:1
- Half bathrooms:1
- Living area:2,138 sq. ft.
Heating and cooling
- Cooling:Central A/C
- Heating:Central, Natural Gas
Structure and exterior
- Roof:Asphalt, Shingle
- Year built:1966
- Building area:2,138 sq. ft.
- Lot area:0.39 Acres
Utilities
- Water:Public
- Sewer:Public Sewer
Finances and disclosures
- Price:$499,000
- Price per sq. ft.:$233.4
- Tax amount:$7,387 (2025)
New listings near 643 Barbara Dr #
- Coming Soon
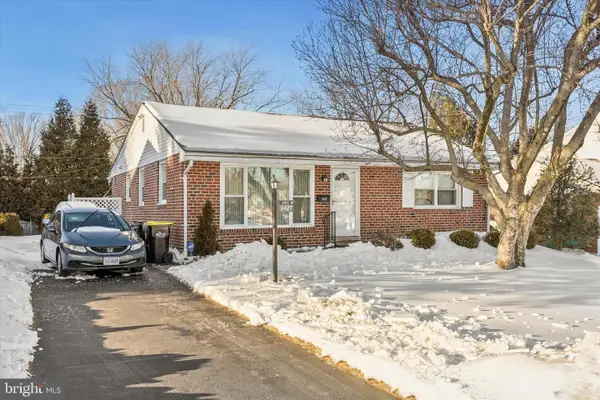 $369,900Coming Soon3 beds 2 baths
$369,900Coming Soon3 beds 2 baths2427 Springview Rd, NORRISTOWN, PA 19401
MLS# PAMC2167274Listed by: COLDWELL BANKER REALTY - New
 $539,900Active4 beds 2 baths2,426 sq. ft.
$539,900Active4 beds 2 baths2,426 sq. ft.619 Brenda Ln, EAST NORRITON, PA 19403
MLS# PAMC2166590Listed by: RE/MAX 440 - SKIPPACK 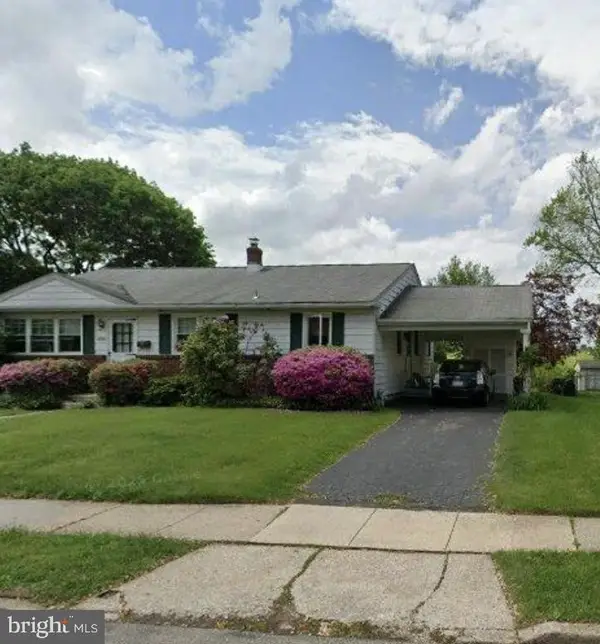 $350,000Pending3 beds 2 baths1,344 sq. ft.
$350,000Pending3 beds 2 baths1,344 sq. ft.534 Barbara Dr, NORRISTOWN, PA 19403
MLS# PAMC2166652Listed by: LONG & FOSTER REAL ESTATE, INC.- New
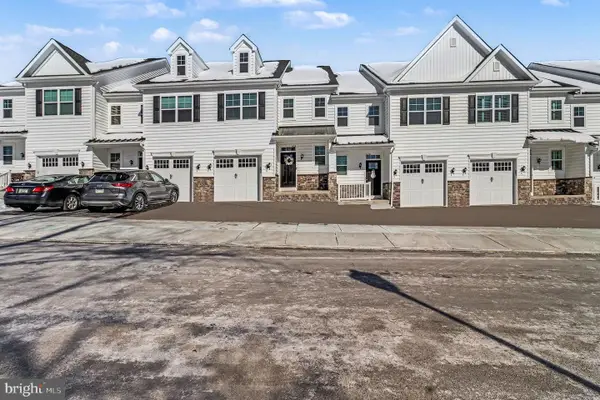 $514,900Active3 beds 3 baths2,380 sq. ft.
$514,900Active3 beds 3 baths2,380 sq. ft.202 Arch Way, NORRISTOWN, PA 19401
MLS# PAMC2166566Listed by: RE/MAX READY - Open Sun, 1 to 3pm
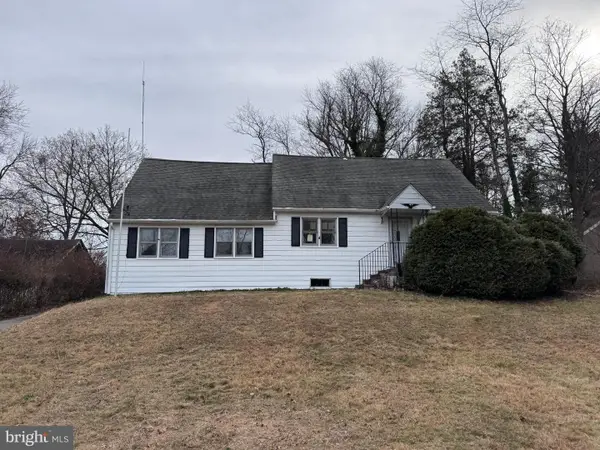 $499,999Active3 beds 3 baths2,366 sq. ft.
$499,999Active3 beds 3 baths2,366 sq. ft.3104 N Wales Rd, EAGLEVILLE, PA 19403
MLS# PAMC2166612Listed by: HOWARD HANNA REAL ESTATE SERVICES - Open Sun, 2 to 4pm
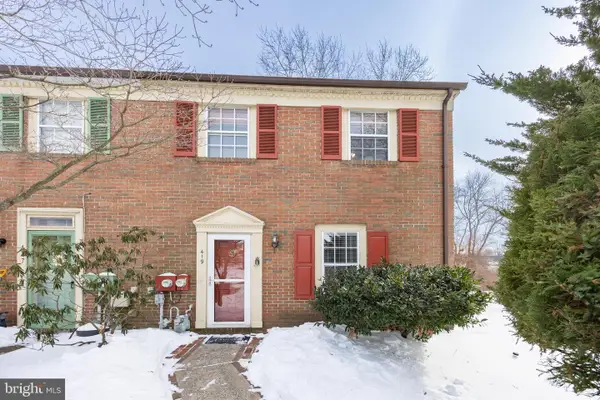 $360,000Pending3 beds 2 baths1,440 sq. ft.
$360,000Pending3 beds 2 baths1,440 sq. ft.419 Saw Mill Ct, NORRISTOWN, PA 19401
MLS# PAMC2166428Listed by: KELLER WILLIAMS REAL ESTATE -EXTON  $365,000Active3 beds 3 baths2,188 sq. ft.
$365,000Active3 beds 3 baths2,188 sq. ft.41 Stuart Dr, EAST NORRITON, PA 19401
MLS# PAMC2166490Listed by: BHHS FOX & ROACH-BLUE BELL- Open Sat, 1 to 4pm
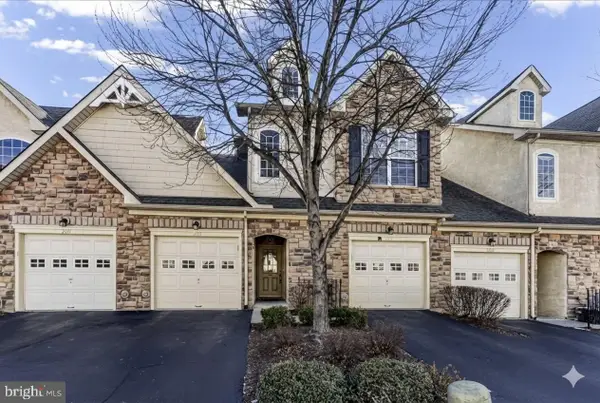 $350,000Active1 beds 2 baths1,293 sq. ft.
$350,000Active1 beds 2 baths1,293 sq. ft.2412 Romano Ct, NORRISTOWN, PA 19403
MLS# PAMC2165438Listed by: KW GREATER WEST CHESTER 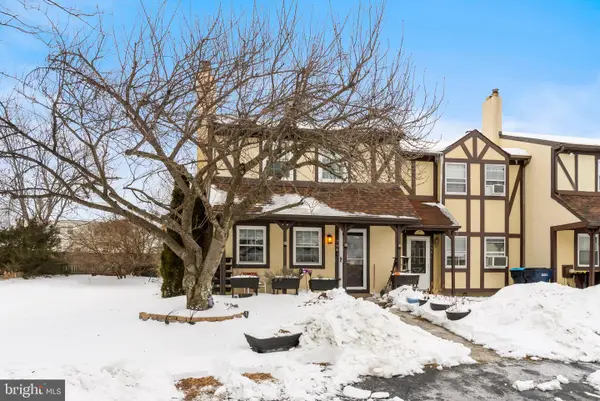 $285,000Pending3 beds 2 baths2,210 sq. ft.
$285,000Pending3 beds 2 baths2,210 sq. ft.794 Sandra Ln, NORRISTOWN, PA 19403
MLS# PAMC2166316Listed by: REALTY ONE GROUP RESTORE - BLUEBELL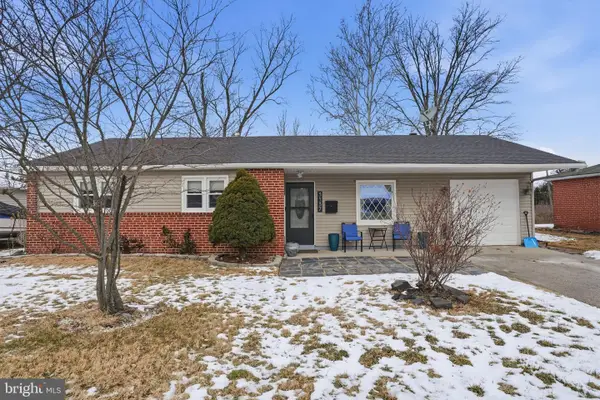 $359,999Pending3 beds 1 baths1,071 sq. ft.
$359,999Pending3 beds 1 baths1,071 sq. ft.3137 Sycamore, NORRISTOWN, PA 19401
MLS# PAMC2166370Listed by: KELLER WILLIAMS MAIN LINE

