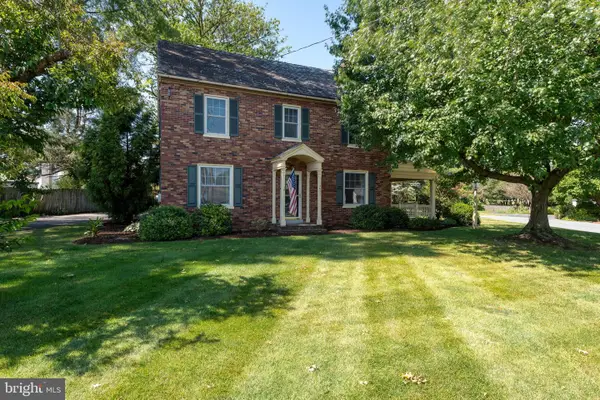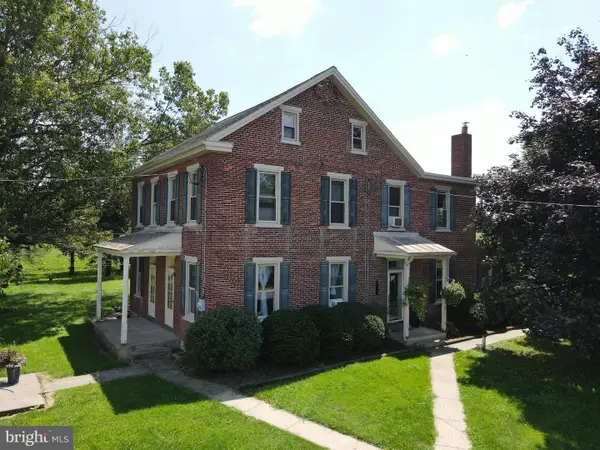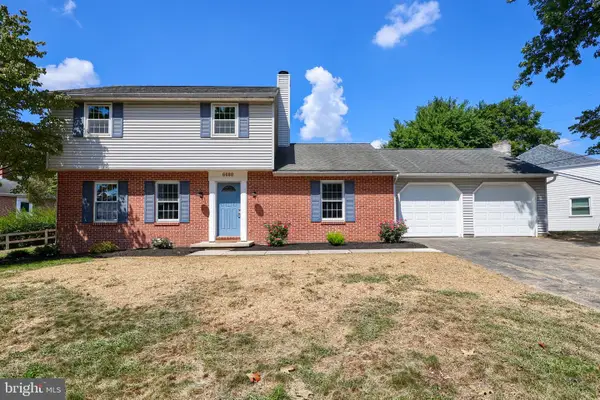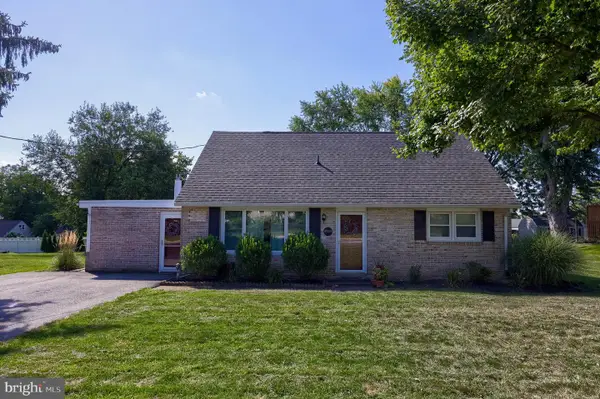2482 Blacksmith Way, East Petersburg, PA 17520
Local realty services provided by:ERA OakCrest Realty, Inc.
2482 Blacksmith Way,East Petersburg, PA 17520
$285,000
- 4 Beds
- 3 Baths
- 1,939 sq. ft.
- Single family
- Pending
Listed by:danielle carolynn mohler
Office:berkshire hathaway homeservices homesale realty
MLS#:PALA2075580
Source:BRIGHTMLS
Price summary
- Price:$285,000
- Price per sq. ft.:$146.98
About this home
Welcome to 2482 Blacksmith Way! This spacious 4-bedroom, 2.5-bathroom home offers 1,996 sq. ft. of potential, just waiting for the right buyer to bring it back to life! With a little TLC and the opportunity to add your personal touches, you can invest sweat equity and make this home truly shine again. Located in Hempfield School District in East Petersburg. The first-floor owner's suite includes a separate private entrance, making it an excellent option for a potential in-law quarters or private guest space. The open layout provides flexibility for modern updates, and the large backyard is perfect for entertaining and relaxation, complete with your very own private inground pool, ideal for summer fun and gatherings. Whether you're an investor or a homeowner looking for a project, this property is an incredible opportunity to create your dream home in a desirable location. Don't miss your chance to make this home your own ? schedule your showing today!
Contact an agent
Home facts
- Year built:1984
- Listing ID #:PALA2075580
- Added:32 day(s) ago
- Updated:September 29, 2025 at 07:35 AM
Rooms and interior
- Bedrooms:4
- Total bathrooms:3
- Full bathrooms:2
- Half bathrooms:1
- Living area:1,939 sq. ft.
Heating and cooling
- Cooling:Central A/C
- Heating:Baseboard - Electric, Electric
Structure and exterior
- Roof:Composite, Shingle
- Year built:1984
- Building area:1,939 sq. ft.
- Lot area:0.38 Acres
Utilities
- Water:Public
- Sewer:Public Sewer
Finances and disclosures
- Price:$285,000
- Price per sq. ft.:$146.98
- Tax amount:$4,842 (2025)
New listings near 2482 Blacksmith Way
- Coming SoonOpen Sat, 12 to 2pm
 $318,500Coming Soon3 beds 2 baths
$318,500Coming Soon3 beds 2 baths2260 New St, EAST PETERSBURG, PA 17520
MLS# PALA2077072Listed by: BERKSHIRE HATHAWAY HOMESERVICES HOMESALE REALTY - New
 $250,000Active3 beds 1 baths1,040 sq. ft.
$250,000Active3 beds 1 baths1,040 sq. ft.6351 Carpenter St., EAST PETERSBURG, PA 17520
MLS# PALA2076924Listed by: HOSTETTER REALTY  $269,900Pending2 beds 1 baths978 sq. ft.
$269,900Pending2 beds 1 baths978 sq. ft.6370 Main St, EAST PETERSBURG, PA 17520
MLS# PALA2076182Listed by: LIFE CHANGES REALTY GROUP $330,000Pending3 beds 1 baths1,020 sq. ft.
$330,000Pending3 beds 1 baths1,020 sq. ft.2542 Broad St, EAST PETERSBURG, PA 17520
MLS# PALA2076430Listed by: CONTIGO REAL ESTATE $374,500Active3 beds 2 baths1,904 sq. ft.
$374,500Active3 beds 2 baths1,904 sq. ft.5640 Main St, EAST PETERSBURG, PA 17520
MLS# PALA2075514Listed by: BERKSHIRE HATHAWAY HOMESERVICES HOMESALE REALTY $321,000Pending3 beds 2 baths1,614 sq. ft.
$321,000Pending3 beds 2 baths1,614 sq. ft.6351 Jeanette Dr, EAST PETERSBURG, PA 17520
MLS# PALA2075932Listed by: COLDWELL BANKER REALTY $1,500,000Active4 beds 3 baths2,301 sq. ft.
$1,500,000Active4 beds 3 baths2,301 sq. ft.866 Quarry Rd, EAST PETERSBURG, PA 17520
MLS# PALA2075946Listed by: CAVALRY REALTY LLC $385,000Pending3 beds 2 baths1,727 sq. ft.
$385,000Pending3 beds 2 baths1,727 sq. ft.6080 Parkridge Dr, EAST PETERSBURG, PA 17520
MLS# PALA2075854Listed by: PRIME HOME REAL ESTATE, LLC $325,000Pending4 beds 2 baths1,626 sq. ft.
$325,000Pending4 beds 2 baths1,626 sq. ft.2524 Miller Rd, EAST PETERSBURG, PA 17520
MLS# PALA2075256Listed by: RE/MAX PINNACLE
