144/148 Frutchey Dr, EAST STROUDSBURG, PA 18302
Local realty services provided by:Mountain Realty ERA Powered
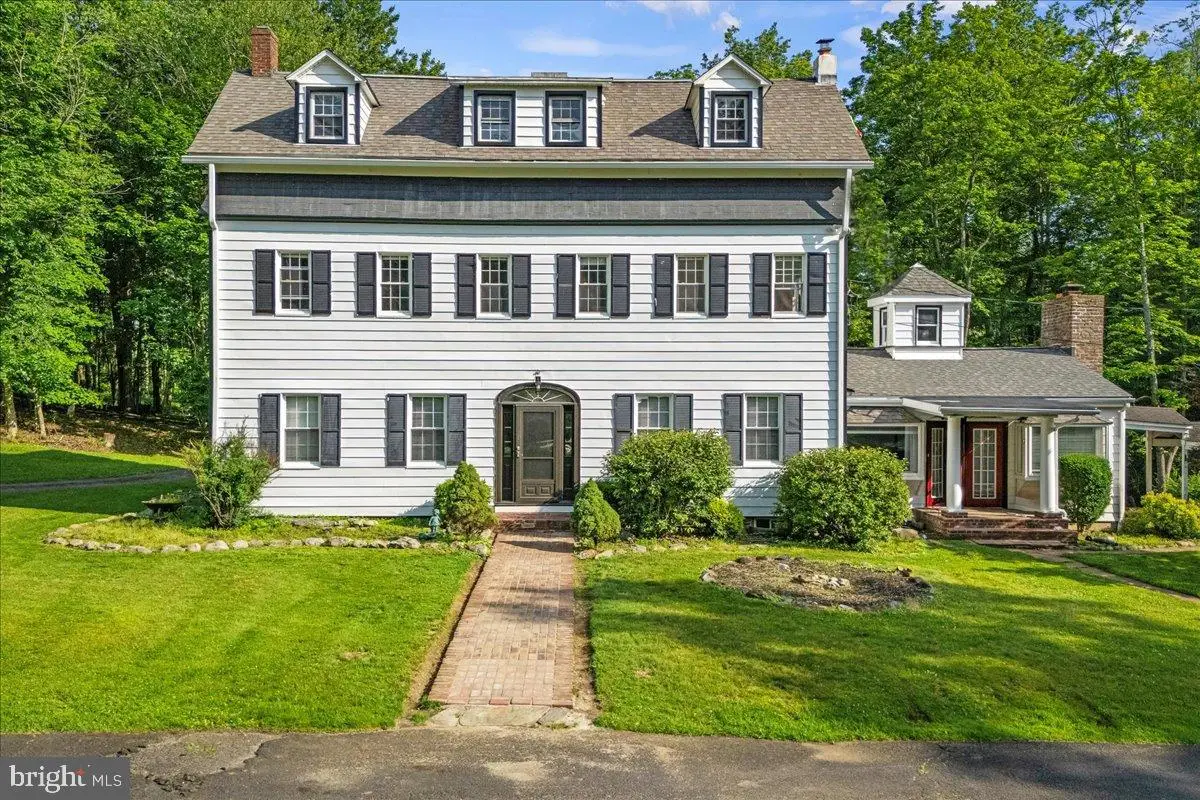
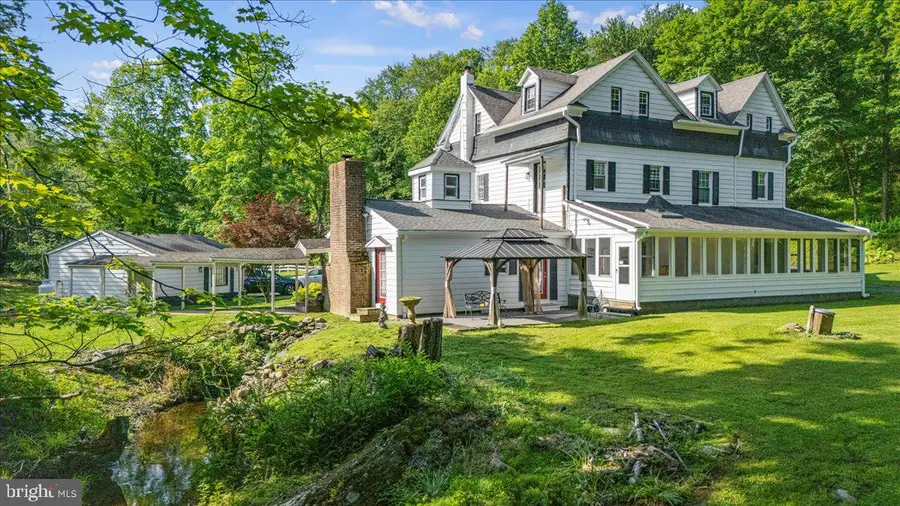
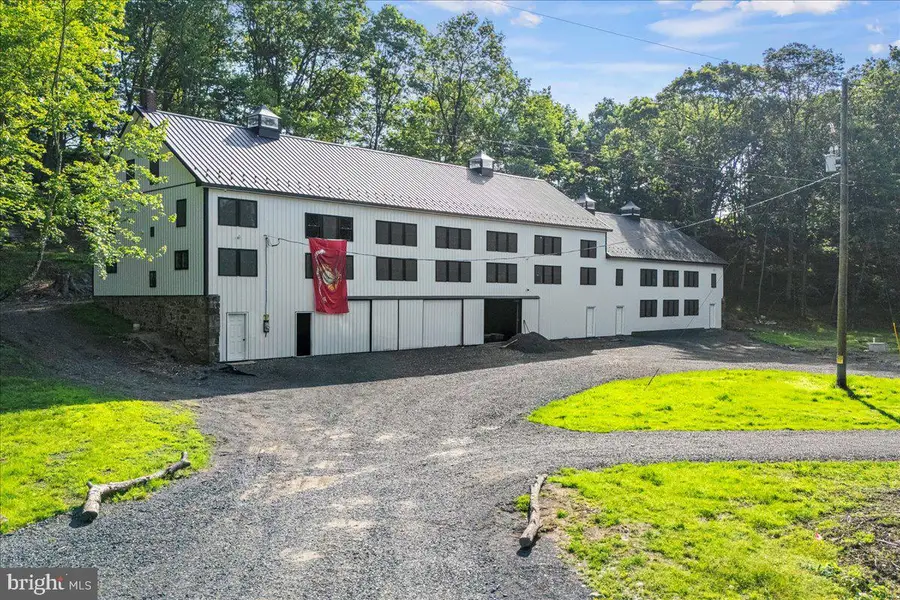
Listed by:xander weidenbaum
Office:redstone run realty, llc.
MLS#:PAMR2005296
Source:BRIGHTMLS
Price summary
- Price:$1,395,000
- Price per sq. ft.:$255.03
About this home
One-Of-A-Kind 10-Acre STR-Friendly Estate Across from Shawnee Ski Mountain! Frutchey Drive is a winding country road in the scenic Delaware River Valley just moments from Route 80, multiple public golf courses and the DWG National Recreation Area. This offering comprises three adjacent 3+ acre parcels - one featuring a 4,100+ sqft colonial dating to 1909 with private tennis court, the second having a smaller 1932 traditional home, and on the final parcel a massive, 15,000+(!) sqft Amish-restored barn with its own well and 2,000 gallon septic. As a country retreat, enjoy a beautiful, updated home w stream and pond, guest house, and massive storage area (think auto or tractor enthusiast) just moments from the New Jersey border. For a short-term-rental investor, find an offering unlike any other. No HOA. Great privacy. R-3 zoning for greater impervious surface coverage. Each parcel with a 14-person potential max occupancy. Main home features 5 bedrooms, beautiful original flooring, high ceilings, and huge sunken family room with fireplace, exposed beams and stone bar for an ideal game-room. Second home features private barbecue area out back and in-ground pool (in need of TLC). And the barn? Think part barndominium PLUS the wildest rain-or-shine amenity-filled space in the region - movie theater, rock-climbing wall, and foam pit! New electric, roof, windows and more already installed. This Truly Rare Opportunity Must Be Seen - Call Today to Schedule Your Private Tour!
Contact an agent
Home facts
- Year built:1909
- Listing Id #:PAMR2005296
- Added:34 day(s) ago
- Updated:August 14, 2025 at 01:41 PM
Rooms and interior
- Bedrooms:7
- Total bathrooms:6
- Full bathrooms:4
- Half bathrooms:2
- Living area:5,470 sq. ft.
Heating and cooling
- Cooling:Ceiling Fan(s)
- Heating:Baseboard - Electric, Electric, Propane - Leased, Wood Burn Stove, Zoned
Structure and exterior
- Roof:Asphalt, Fiberglass
- Year built:1909
- Building area:5,470 sq. ft.
- Lot area:9.86 Acres
Utilities
- Water:Well
- Sewer:On Site Septic
Finances and disclosures
- Price:$1,395,000
- Price per sq. ft.:$255.03
- Tax amount:$18,220 (2025)
New listings near 144/148 Frutchey Dr
- New
 $449,900Active3 beds 3 baths3,256 sq. ft.
$449,900Active3 beds 3 baths3,256 sq. ft.61 Arbutus Lane, East Stroudsburg, PA 18302
MLS# PM-134828Listed by: KELLER WILLIAMS REAL ESTATE - STROUDSBURG 803 MAIN - Coming Soon
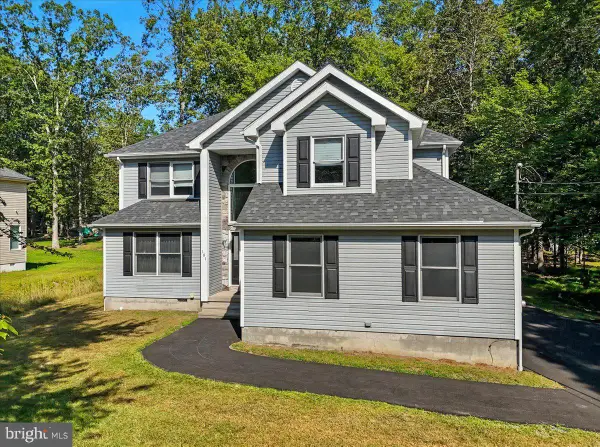 $500,000Coming Soon5 beds 3 baths
$500,000Coming Soon5 beds 3 baths190 Sandlewood Dr, EAST STROUDSBURG, PA 18301
MLS# PAMR2005450Listed by: LONG & FOSTER REAL ESTATE, INC. - New
 $275,000Active3 beds 2 baths1,188 sq. ft.
$275,000Active3 beds 2 baths1,188 sq. ft.107 Hayfield Road, East Stroudsburg, PA 18301
MLS# PM-134807Listed by: EXP REALTY, LLC - PHILADELPHIA - New
 $449,000Active4 beds 2 baths1,400 sq. ft.
$449,000Active4 beds 2 baths1,400 sq. ft.311 Pastel Lane, East Stroudsburg, PA 18302
MLS# PM-134789Listed by: KELLER WILLIAMS REAL ESTATE - STROUDSBURG - New
 $279,000Active3 beds 2 baths1,536 sq. ft.
$279,000Active3 beds 2 baths1,536 sq. ft.19 N Green Street, East Stroudsburg, PA 18301
MLS# PM-134758Listed by: KELLER WILLIAMS REAL ESTATE - STROUDSBURG 803 MAIN - Open Sat, 11am to 1pmNew
 $349,900Active3 beds 3 baths2,400 sq. ft.
$349,900Active3 beds 3 baths2,400 sq. ft.5086 Pine Ridge Road N, East Stroudsburg, PA 18302
MLS# PM-134750Listed by: COBBLESTONE REAL ESTATE, LLC - New
 $319,900Active3 beds 2 baths1,556 sq. ft.
$319,900Active3 beds 2 baths1,556 sq. ft.5093 Yukon Drive, East Stroudsburg, PA 18302
MLS# PM-134739Listed by: SMART WAY AMERICA REALTY - New
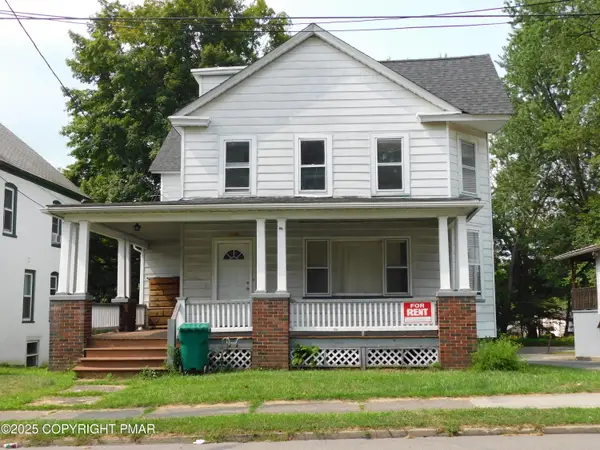 $340,000Active4 beds 2 baths1,540 sq. ft.
$340,000Active4 beds 2 baths1,540 sq. ft.112 Ridgeway Street, East Stroudsburg, PA 18301
MLS# PM-134734Listed by: KELLER WILLIAMS REAL ESTATE - STROUDSBURG - New
 $99,000Active2 beds 2 baths952 sq. ft.
$99,000Active2 beds 2 baths952 sq. ft.140 Green Mountain Drive, East Stroudsburg, PA 18302
MLS# PM-134730Listed by: RE/MAX UNLIMITED REAL ESTATE - New
 $435,000Active3 beds 3 baths2,359 sq. ft.
$435,000Active3 beds 3 baths2,359 sq. ft.87 Spangenburg Avenue, East Stroudsburg, PA 18301
MLS# PM-134709Listed by: EXP REALTY, LLC - EAST STROUDSBURG
