41b Sky View Drive, East Stroudsburg, PA 18302
Local realty services provided by:ERA One Source Realty
41b Sky View Drive,East Stroudsburg, PA 18302
$229,900
- 2 Beds
- 3 Baths
- 1,737 sq. ft.
- Townhouse
- Pending
Listed by: justin silver
Office: more modern real estate llc.
MLS#:PM-135820
Source:PA_PMAR
Price summary
- Price:$229,900
- Price per sq. ft.:$132.35
About this home
Experience the perfect combination of style, convenience, and mountain living at 41b Sky View Drive in the coveted Northslope III community of East Stroudsburg, PA. Just minutes from Shawnee Mountain, this three-level townhome offers quick access to Route 80, local dining, shopping, and outdoor recreation.
The main level welcomes you with a modern kitchen featuring granite countertops, an open living area, half bath, and in-unit washer and dryer, ideal for everyday living and entertaining. Upstairs, one of the primary bedrooms includes a full bath for comfort and privacy. The lower level serves as a serene retreat with a large bedroom, full bath with jetted tub, additional storage space, and a walkout to a private lower-level deck. New flooring and a recently installed HVAC system complete this move-in-ready home.
Residents of Northslope III enjoy a well-maintained association with a community pool, hot tub, and scenic landscaping, all set in a tranquil neighborhood close to nature yet minutes from major highways. With three levels of thoughtfully designed living space and proximity to Shawnee Mountain, this home is perfect for both adventure and relaxation.
Contact an agent
Home facts
- Year built:1989
- Listing ID #:PM-135820
- Added:95 day(s) ago
- Updated:December 23, 2025 at 08:50 AM
Rooms and interior
- Bedrooms:2
- Total bathrooms:3
- Full bathrooms:2
- Half bathrooms:1
- Living area:1,737 sq. ft.
Heating and cooling
- Cooling:Ceiling Fan(s), Central Air
- Heating:Baseboard, Electric, Heating
Structure and exterior
- Year built:1989
- Building area:1,737 sq. ft.
- Lot area:0.05 Acres
Utilities
- Water:Public
- Sewer:Public Sewer
Finances and disclosures
- Price:$229,900
- Price per sq. ft.:$132.35
- Tax amount:$3,223
New listings near 41b Sky View Drive
- New
 $650,000Active5 beds 4 baths4,797 sq. ft.
$650,000Active5 beds 4 baths4,797 sq. ft.514 Highlawn Drive, East Stroudsburg, PA 18302
MLS# PM-137894Listed by: BERKSHIRE HATHAWAY HOMESERVICES POCONO-MILFORD - New
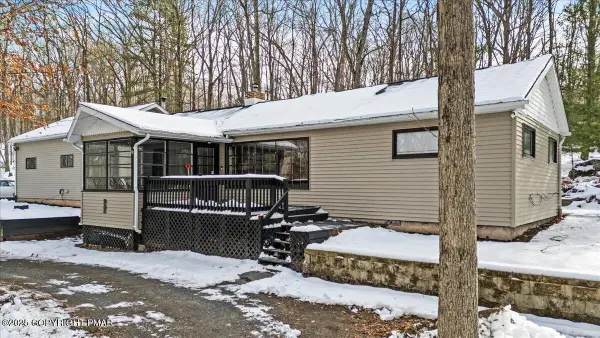 $425,000Active3 beds 2 baths1,455 sq. ft.
$425,000Active3 beds 2 baths1,455 sq. ft.357 Lee Lane, East Stroudsburg, PA 18302
MLS# PM-137878Listed by: LUXE HOMES REAL ESTATE, LLC - New
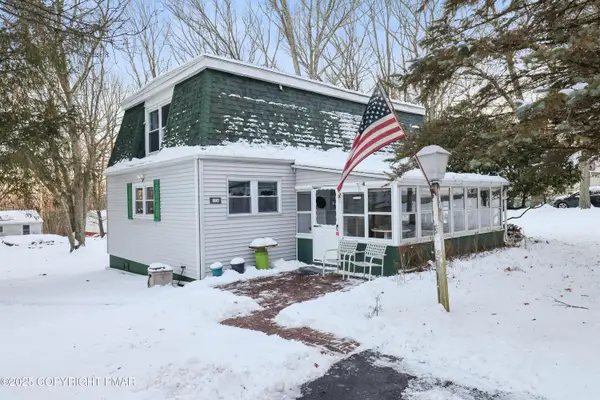 $275,000Active3 beds 2 baths1,630 sq. ft.
$275,000Active3 beds 2 baths1,630 sq. ft.116 Carol Road, East Stroudsburg, PA 18302
MLS# PM-137870Listed by: BERKSHIRE HATHAWAY HOMESERVICES POCONO-MILFORD 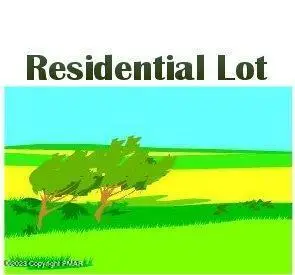 $29,900Active0.99 Acres
$29,900Active0.99 AcresLot 231 Bristol Cir E 231 Circle E, East Stroudsburg, PA 18302
MLS# PM-110985Listed by: RE/MAX OF THE POCONOS- New
 $465,000Active5 beds 3 baths2,869 sq. ft.
$465,000Active5 beds 3 baths2,869 sq. ft.167 American Way, East Stroudsburg, PA 18301
MLS# PM-137857Listed by: KELLER WILLIAMS REAL ESTATE - STROUDSBURG - New
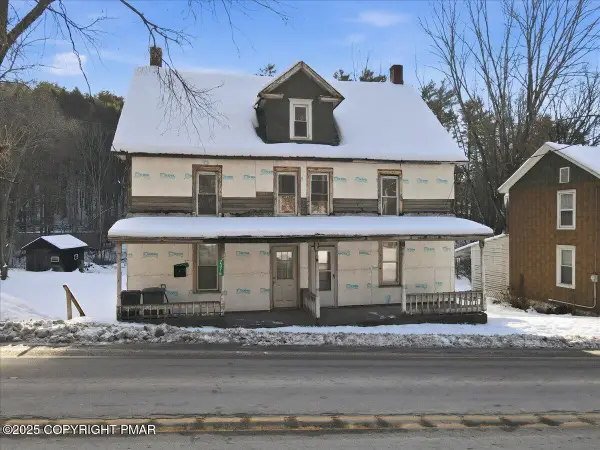 $200,000Active-- beds 4 baths4,301 sq. ft.
$200,000Active-- beds 4 baths4,301 sq. ft.2374 Paradise Trail, East Stroudsburg, PA 18301
MLS# PM-137850Listed by: VALOR REALTY, LLC - New
 $750,000Active5 beds 3 baths3,572 sq. ft.
$750,000Active5 beds 3 baths3,572 sq. ft.199 Highland Road, East Stroudsburg, PA 18301
MLS# PM-137844Listed by: THE COLLECTIVE REAL ESTATE AGENCY 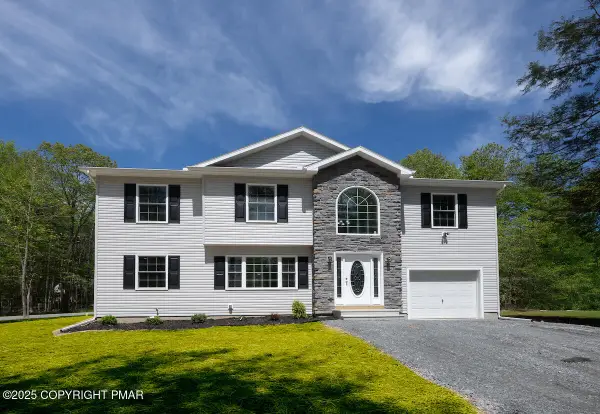 $429,000Pending4 beds 3 baths2,376 sq. ft.
$429,000Pending4 beds 3 baths2,376 sq. ft.2634 Majestic Court, East Stroudsburg, PA 18302
MLS# PM-135949Listed by: POCONOS PROPERTIES REAL ESTATE, INC.- New
 $499,000Active5 beds 4 baths2,308 sq. ft.
$499,000Active5 beds 4 baths2,308 sq. ft.161 Escoll Drive, East Stroudsburg, PA 18301
MLS# PM-137805Listed by: E-REALTY SERVICES - POCONO SUMMIT 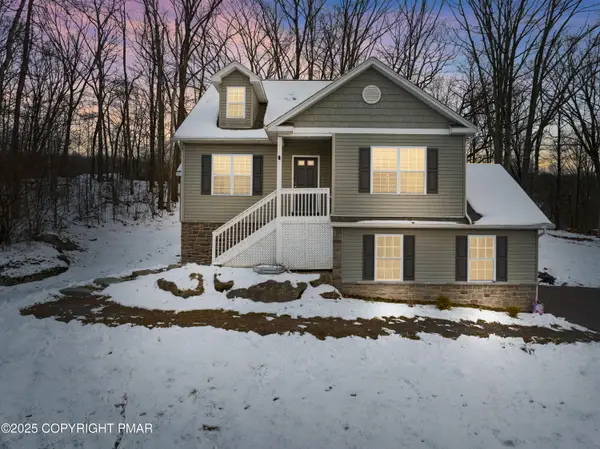 $449,900Active4 beds 3 baths1,837 sq. ft.
$449,900Active4 beds 3 baths1,837 sq. ft.320 Reagan Drive, East Stroudsburg, PA 18301
MLS# PM-137737Listed by: RE/MAX OF THE POCONOS
