441 Hidden Lake Drive, East Stroudsburg, PA 18302
Local realty services provided by:ERA One Source Realty
Listed by: carmela e wilson
Office: howard hanna the frederick group
MLS#:PM-136827
Source:PA_PMAR
Price summary
- Price:$1,250,000
- Price per sq. ft.:$158.03
About this home
The owner has successfully appealed the property taxes — they've been reduced by $5,918, which will be reflected in the 2026 property tax bill. Experience refined luxury and serene privacy in this exceptional all-brick, gated Colonial estate nestled on over 2 acres along the prestigious Great Bear Golf Club. Spanning over 7,500 sq ft, this 5-bedroom, 6-bath residence combines timeless architecture and modern comfort. Unlike homes with a brick façade, this estate is constructed entirely of brick, with detailed coining at the corners and a full-brick driveway enhancing its commanding curb appeal. Inside, solid wood interior doors add warmth and quality throughout. From the grand foyer, step into a great room with cathedral ceilings, stately columns, and a dramatic loft-style catwalk—perfect for entertaining. The formal dining room offers an elegant space for gatherings, while the gourmet kitchen features luxury appliances, abundant cabinetry, and sweeping golf course views. The first-floor primary suite offers a private retreat with a spa-inspired bath and whirlpool tub. Upstairs, four bedrooms and a gaming lounge provide comfort and flexibility. The walk-out lower level includes a recreation room and custom-built library. Enjoy a park-like backyard with tranquil golf course views. Just 10 minutes to downtown Stroudsburg and East Stroudsburg University, 60 minutes to Scranton and the Lehigh Valley, and only 90 minutes from Manhattan.
Contact an agent
Home facts
- Year built:1998
- Listing ID #:PM-136827
- Added:58 day(s) ago
- Updated:December 23, 2025 at 03:31 PM
Rooms and interior
- Bedrooms:5
- Total bathrooms:6
- Full bathrooms:4
- Half bathrooms:2
- Living area:7,910 sq. ft.
Heating and cooling
- Cooling:Central Air, Zoned
- Heating:Baseboard, Heating, Hot Water, Oil, Propane, Radiant, Zoned
Structure and exterior
- Year built:1998
- Building area:7,910 sq. ft.
- Lot area:2.62 Acres
Utilities
- Water:Private
- Sewer:Public Sewer
Finances and disclosures
- Price:$1,250,000
- Price per sq. ft.:$158.03
- Tax amount:$22,280
New listings near 441 Hidden Lake Drive
- New
 $650,000Active5 beds 4 baths4,797 sq. ft.
$650,000Active5 beds 4 baths4,797 sq. ft.514 Highlawn Drive, East Stroudsburg, PA 18302
MLS# PM-137894Listed by: BERKSHIRE HATHAWAY HOMESERVICES POCONO-MILFORD - New
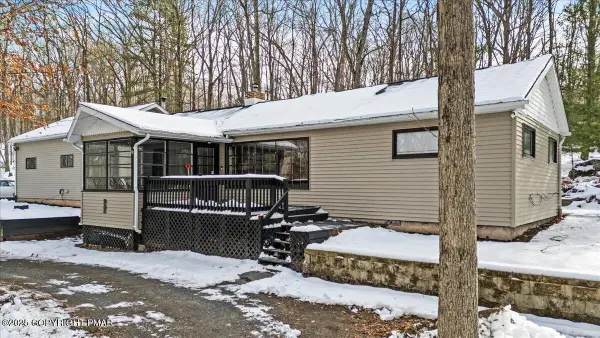 $425,000Active3 beds 2 baths1,455 sq. ft.
$425,000Active3 beds 2 baths1,455 sq. ft.357 Lee Lane, East Stroudsburg, PA 18302
MLS# PM-137878Listed by: LUXE HOMES REAL ESTATE, LLC - New
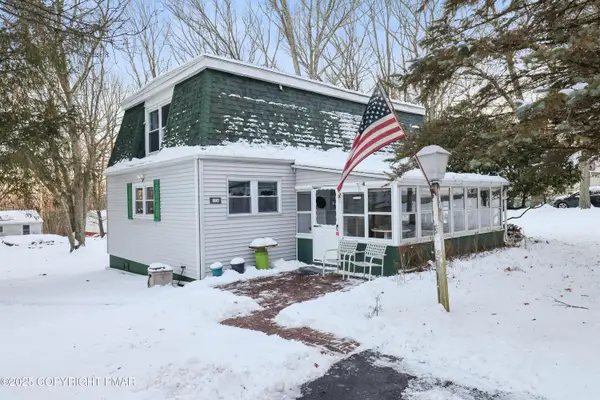 $275,000Active3 beds 2 baths1,630 sq. ft.
$275,000Active3 beds 2 baths1,630 sq. ft.116 Carol Road, East Stroudsburg, PA 18302
MLS# PM-137870Listed by: BERKSHIRE HATHAWAY HOMESERVICES POCONO-MILFORD 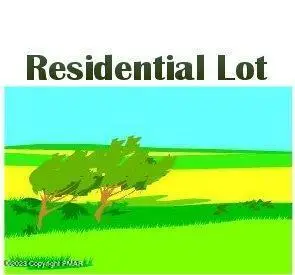 $29,900Active0.99 Acres
$29,900Active0.99 AcresLot 231 Bristol Cir E 231 Circle E, East Stroudsburg, PA 18302
MLS# PM-110985Listed by: RE/MAX OF THE POCONOS- New
 $465,000Active5 beds 3 baths2,869 sq. ft.
$465,000Active5 beds 3 baths2,869 sq. ft.167 American Way, East Stroudsburg, PA 18301
MLS# PM-137857Listed by: KELLER WILLIAMS REAL ESTATE - STROUDSBURG - New
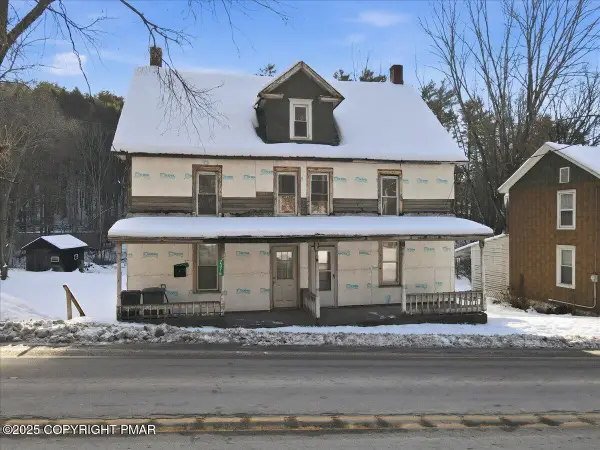 $200,000Active-- beds 4 baths4,301 sq. ft.
$200,000Active-- beds 4 baths4,301 sq. ft.2374 Paradise Trail, East Stroudsburg, PA 18301
MLS# PM-137850Listed by: VALOR REALTY, LLC - New
 $750,000Active5 beds 3 baths3,572 sq. ft.
$750,000Active5 beds 3 baths3,572 sq. ft.199 Highland Road, East Stroudsburg, PA 18301
MLS# PM-137844Listed by: THE COLLECTIVE REAL ESTATE AGENCY 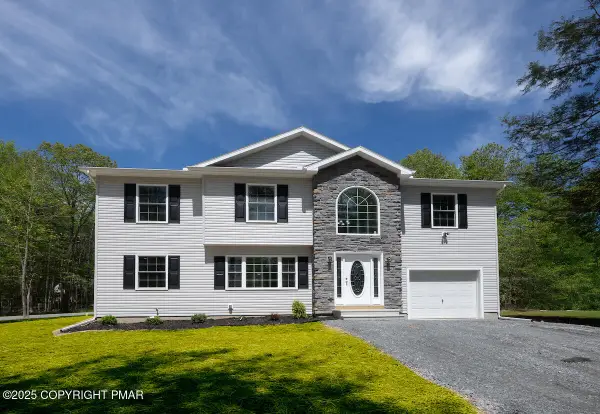 $429,000Pending4 beds 3 baths2,376 sq. ft.
$429,000Pending4 beds 3 baths2,376 sq. ft.2634 Majestic Court, East Stroudsburg, PA 18302
MLS# PM-135949Listed by: POCONOS PROPERTIES REAL ESTATE, INC.- New
 $499,000Active5 beds 4 baths2,308 sq. ft.
$499,000Active5 beds 4 baths2,308 sq. ft.161 Escoll Drive, East Stroudsburg, PA 18301
MLS# PM-137805Listed by: E-REALTY SERVICES - POCONO SUMMIT 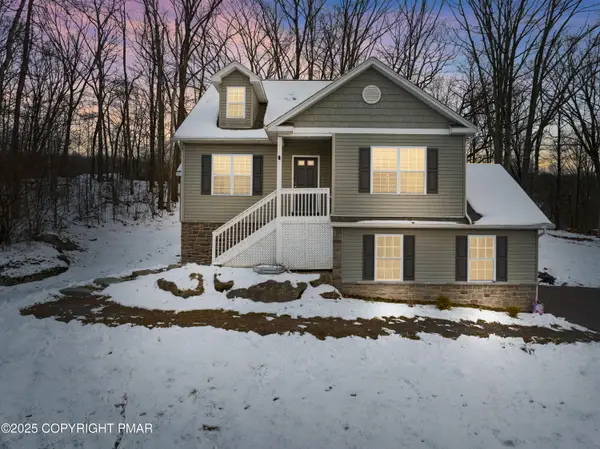 $449,900Active4 beds 3 baths1,837 sq. ft.
$449,900Active4 beds 3 baths1,837 sq. ft.320 Reagan Drive, East Stroudsburg, PA 18301
MLS# PM-137737Listed by: RE/MAX OF THE POCONOS
