6 Westridge Ct, East Stroudsburg, PA 18302
Local realty services provided by:Mountain Realty ERA Powered
6 Westridge Ct,East Stroudsburg, PA 18302
$529,900
- 4 Beds
- 4 Baths
- 4,096 sq. ft.
- Single family
- Pending
Listed by: shabana pathan
Office: keller williams real estate - bethlehem
MLS#:PAMR2005246
Source:BRIGHTMLS
Price summary
- Price:$529,900
- Price per sq. ft.:$129.37
- Monthly HOA dues:$25
About this home
Nestled on a quiet cul-de-sac, this 4-bed, 3.5-bath Colonial offers both comfort & charm. A paver stone walkway leads to the inviting covered front porch & into a 2-story central hall foyer with gleaming HW floors. The formal LR & DR feat wall-to-wall carpeting & provide elegant spaces for entertaining. The cozy kitchen boasts tile flooring, granite counters, stainless steel apps, a double sink, mosaic tile backsplash, & a breakfast peninsula, while the bright dining area impresses with its Cathedral ceiling. The spacious 2-story FR features HW floors & a vaulted ceiling, perfect for gatherings. A laundry/mud room offers ample storage cabinetry, a butcher block countertop, & a stylish shiplap accent wall. Upstairs, the open landing overlooks both the foyer and family room. The master suite includes wall-to-wall carpet, a walk-in closet, & a luxurious en-suite bath with tile floors, dual sinks, a jetted corner tub, & a tiled walk-in shower with glass door. Three additional bedrooms & a hallway bath with luxury vinyl plank walls & a tub/shower combo complete the upper level. Outside, enjoy summer fun on the walkout deck, in the above-ground pool, or watching the kids play on the playset. A 2-car side-entry attached garage & oversized detached garage—equipped with heat and electric—share a paved driveway, offering plenty of space for vehicles, hobbies, or storage. Conveniently located close to Orchard Park, Timber Hill Community Pool, shops, restaurants & more!
Contact an agent
Home facts
- Year built:2009
- Listing ID #:PAMR2005246
- Added:225 day(s) ago
- Updated:February 11, 2026 at 08:32 AM
Rooms and interior
- Bedrooms:4
- Total bathrooms:4
- Full bathrooms:3
- Half bathrooms:1
- Living area:4,096 sq. ft.
Heating and cooling
- Cooling:Central A/C
- Heating:Forced Air, Natural Gas, Zoned
Structure and exterior
- Roof:Asphalt, Fiberglass
- Year built:2009
- Building area:4,096 sq. ft.
- Lot area:1.02 Acres
Schools
- High school:EAST STROUDSBURG HIGH SCHOOL SOUTH
- Middle school:J T LAMBERT
- Elementary school:EAST STROUDSBURG
Utilities
- Water:Well
- Sewer:On Site Septic
Finances and disclosures
- Price:$529,900
- Price per sq. ft.:$129.37
- Tax amount:$11,124 (2025)
New listings near 6 Westridge Ct
- New
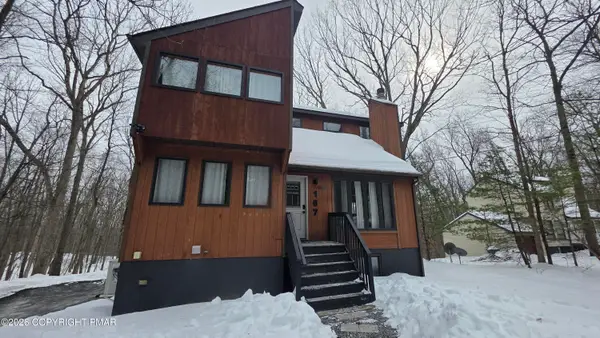 $329,000Active3 beds 2 baths2,026 sq. ft.
$329,000Active3 beds 2 baths2,026 sq. ft.167 Hyland Drive, East Stroudsburg, PA 18301
MLS# PM-138794Listed by: RE/MAX CROSSROADS - New
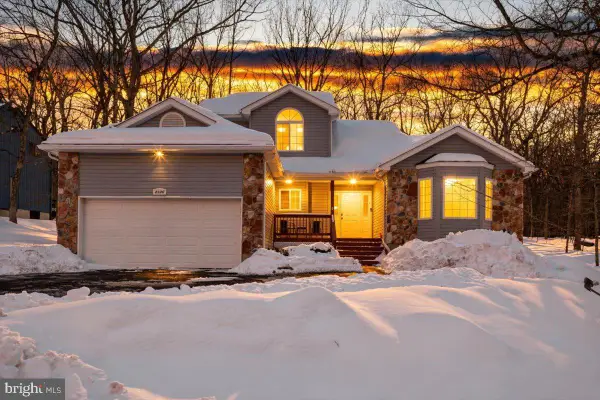 $379,000Active3 beds 3 baths2,092 sq. ft.
$379,000Active3 beds 3 baths2,092 sq. ft.2130 Scarborough Way, EAST STROUDSBURG, PA 18302
MLS# PAMR2006076Listed by: BETTER HOMES AND GARDENS R E WILKINS AND ASSOC - New
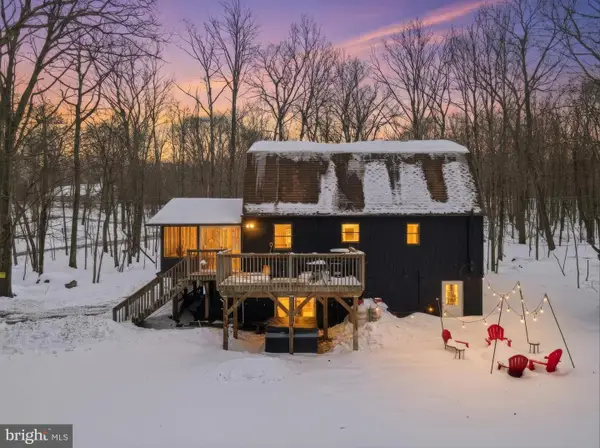 $450,000Active3 beds 4 baths2,220 sq. ft.
$450,000Active3 beds 4 baths2,220 sq. ft.2309 Deer Track Ln, EAST STROUDSBURG, PA 18302
MLS# PAMR2006074Listed by: RE/MAX CENTRAL - LANSDALE - New
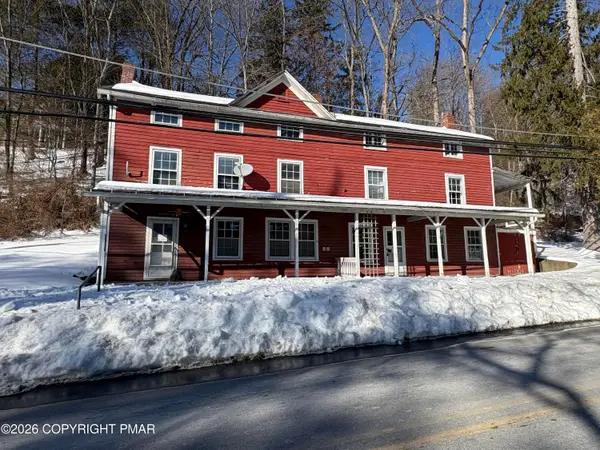 $199,900Active6 beds 2 baths2,250 sq. ft.
$199,900Active6 beds 2 baths2,250 sq. ft.565 River Road, East Stroudsburg, PA 18301
MLS# PM-138680Listed by: PRUDENT REAL ESTATE ASSOCIATES - New
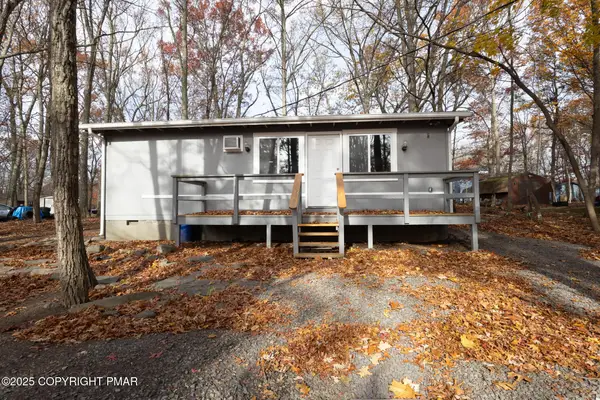 $230,000Active3 beds 2 baths1,032 sq. ft.
$230,000Active3 beds 2 baths1,032 sq. ft.17 Hilltop Circle, East Stroudsburg, PA 18302
MLS# PM-138716Listed by: VALOR REALTY, LLC - Open Sat, 11am to 1pmNew
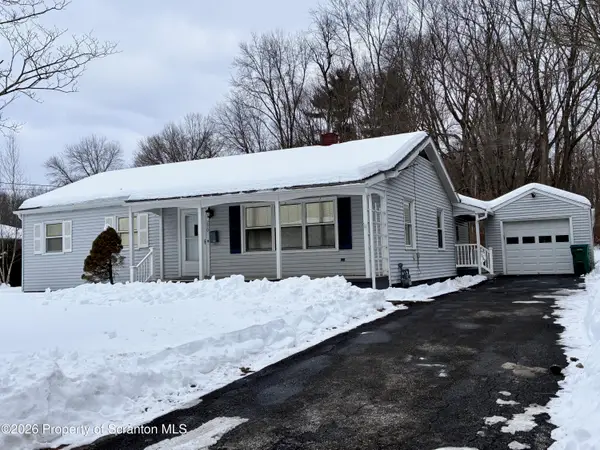 $374,900Active3 beds 2 baths2,094 sq. ft.
$374,900Active3 beds 2 baths2,094 sq. ft.290 Marguerite Street, East Stroudsburg, PA 18301
MLS# SC260483Listed by: EXP REALTY LLC - New
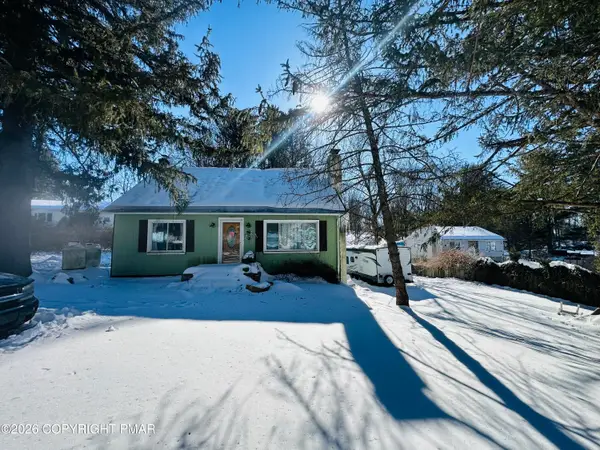 $179,900Active4 beds 2 baths1,568 sq. ft.
$179,900Active4 beds 2 baths1,568 sq. ft.106 Independence Road, East Stroudsburg, PA 18301
MLS# PM-138695Listed by: KELLER WILLIAMS REAL ESTATE - STROUDSBURG - New
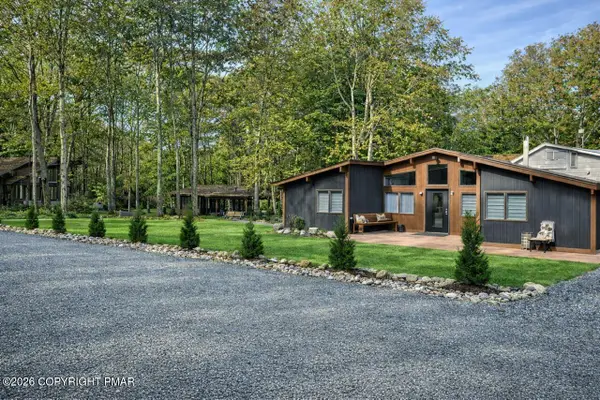 $379,900Active3 beds 2 baths1,080 sq. ft.
$379,900Active3 beds 2 baths1,080 sq. ft.251 Scenic Drive, East Stroudsburg, PA 18302
MLS# PM-138682Listed by: KELLER WILLIAMS REAL ESTATE - WEST END - Open Sun, 12 to 2pmNew
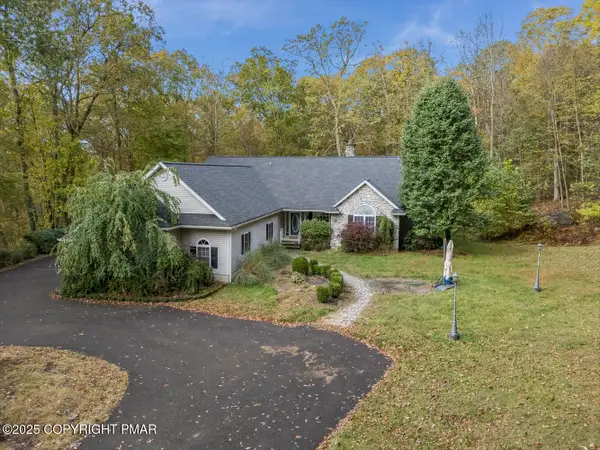 $699,000Active3 beds 4 baths3,159 sq. ft.
$699,000Active3 beds 4 baths3,159 sq. ft.1187 Manzanedo Road, East Stroudsburg, PA 18302
MLS# PM-138655Listed by: WEICHERT REALTORS - BETHLEHEM 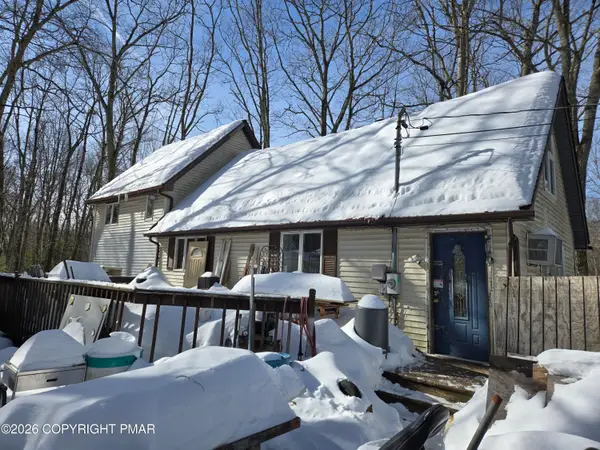 $99,000Pending3 beds 2 baths1,740 sq. ft.
$99,000Pending3 beds 2 baths1,740 sq. ft.348 Carnation Road, East Stroudsburg, PA 18302
MLS# PM-138646Listed by: RE/MAX REAL ESTATE - BETHLEHEM

