603 Washington Crossing, East Stroudsburg, PA 18301
Local realty services provided by:ERA One Source Realty
Listed by: katherine bennett
Office: re/max crossroads
MLS#:PM-137061
Source:PA_PMAR
Price summary
- Price:$641,900
- Price per sq. ft.:$126.63
About this home
All about the Location! Welcome to the Beautiful Pocono Mountains! Experience the serene elegance of this executive, custom-built, 4 bedrooms, 4.5 bathrooms and over 5,000 sf of living space. Nestled in the most award-winning neighborhood in the Poconos—Twin Lake Estates—this home combines luxury, comfort, and convenience. Just 5 miles from the Delaware Water Gap and 90 minutes from Philadelphia and NY. This location offers the perfect balance between tranquility and accessibility. Step into a breathtaking two-story foyer, illuminated by a gold-toned medallion chandelier. The main level features an office or a 5th bedroom, formal dining room, living room, and a grand family room with a soaring cathedral ceiling and stone gas fireplace—perfect for cozy winter nights. Enjoy hardwood floors through the sunroom, open-concept spaces and gourmet kitchen ideal for cooking and entertaining with family and friends. A dual staircase from both the foyer and kitchen leads to the upper level, where a custom banister overlooks the family room and entryway. This flexible floor plan offers multiple living areas, blending functionality and style. The spacious primary suite boasts an ensuite bathroom, while a guest suite with its own private bath provides privacy. An additional attic space offers potential for a second office, playroom, or gaming area. The finished walk-out basement features a full bathroom, wet bar and enough room for a 6th bedroom to be added. Step outside to your private, beautifully landscaped backyard, surrounded by mature trees and gardens. Relax on the two-tiered custom stone patio with a fire pit and Sunsetter retractable awning—ideal for outdoor gatherings. Additional highlights include an oversized two-car garage, multi-vehicle driveway, and custom-built storage shed. Located in a family-friendly, low-traffic neighborhood. This is a hidden gem. Seller will give concession for paint. Home Warranty Offered. Enjoy close proximity to schools, shopping centers, restaurants, and all the local amenities of East Stroudsburg.
Contact an agent
Home facts
- Year built:2011
- Listing ID #:PM-137061
- Added:98 day(s) ago
- Updated:February 10, 2026 at 04:06 PM
Rooms and interior
- Bedrooms:4
- Total bathrooms:5
- Full bathrooms:4
- Half bathrooms:1
- Living area:5,069 sq. ft.
Heating and cooling
- Cooling:Ceiling Fan(s), Central Air
- Heating:Electric, Forced Air, Heat Pump, Heating
Structure and exterior
- Year built:2011
- Building area:5,069 sq. ft.
- Lot area:0.65 Acres
Utilities
- Water:Well
- Sewer:Public Sewer
Finances and disclosures
- Price:$641,900
- Price per sq. ft.:$126.63
- Tax amount:$13,219
New listings near 603 Washington Crossing
- New
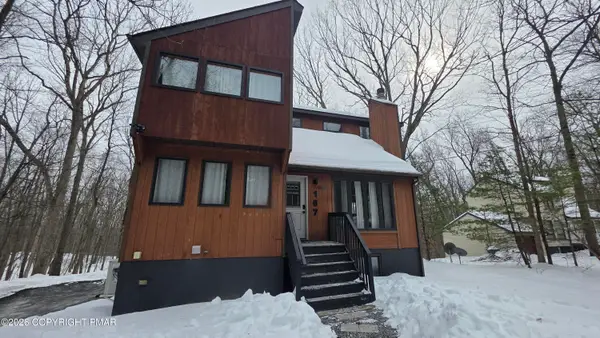 $329,000Active3 beds 2 baths2,026 sq. ft.
$329,000Active3 beds 2 baths2,026 sq. ft.167 Hyland Drive, East Stroudsburg, PA 18301
MLS# PM-138794Listed by: RE/MAX CROSSROADS - New
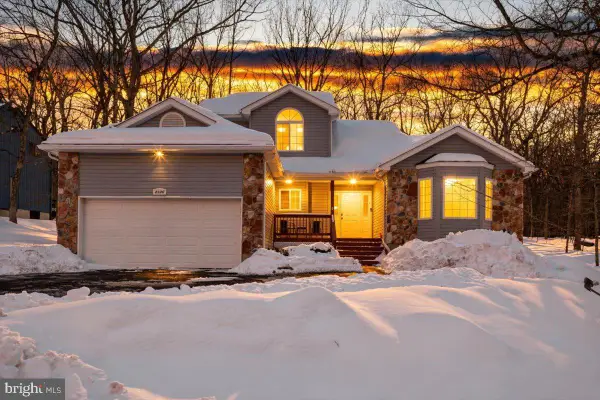 $379,000Active3 beds 3 baths2,092 sq. ft.
$379,000Active3 beds 3 baths2,092 sq. ft.2130 Scarborough Way, EAST STROUDSBURG, PA 18302
MLS# PAMR2006076Listed by: BETTER HOMES AND GARDENS R E WILKINS AND ASSOC - New
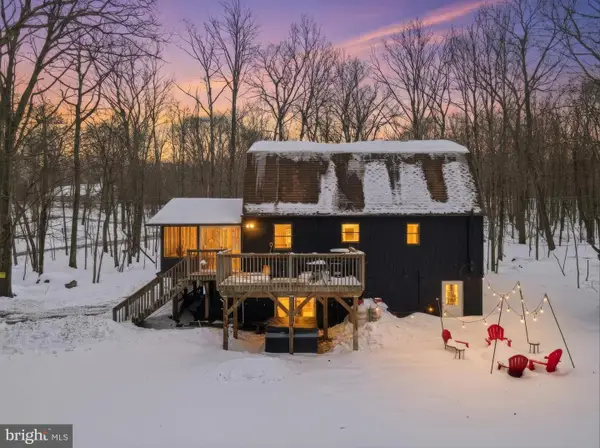 $450,000Active3 beds 4 baths2,220 sq. ft.
$450,000Active3 beds 4 baths2,220 sq. ft.2309 Deer Track Ln, EAST STROUDSBURG, PA 18302
MLS# PAMR2006074Listed by: RE/MAX CENTRAL - LANSDALE - New
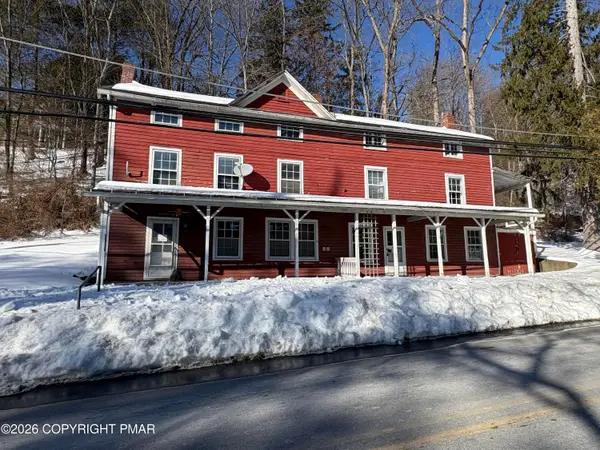 $199,900Active6 beds 2 baths2,250 sq. ft.
$199,900Active6 beds 2 baths2,250 sq. ft.565 River Road, East Stroudsburg, PA 18301
MLS# PM-138680Listed by: PRUDENT REAL ESTATE ASSOCIATES - New
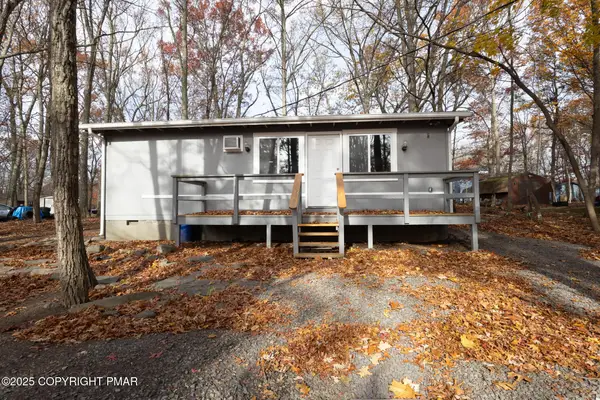 $230,000Active3 beds 2 baths1,032 sq. ft.
$230,000Active3 beds 2 baths1,032 sq. ft.17 Hilltop Circle, East Stroudsburg, PA 18302
MLS# PM-138716Listed by: VALOR REALTY, LLC - Open Sat, 11am to 1pmNew
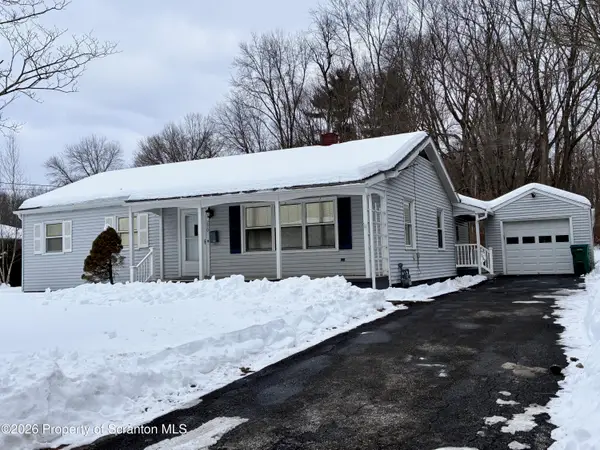 $374,900Active3 beds 2 baths2,094 sq. ft.
$374,900Active3 beds 2 baths2,094 sq. ft.290 Marguerite Street, East Stroudsburg, PA 18301
MLS# SC260483Listed by: EXP REALTY LLC - New
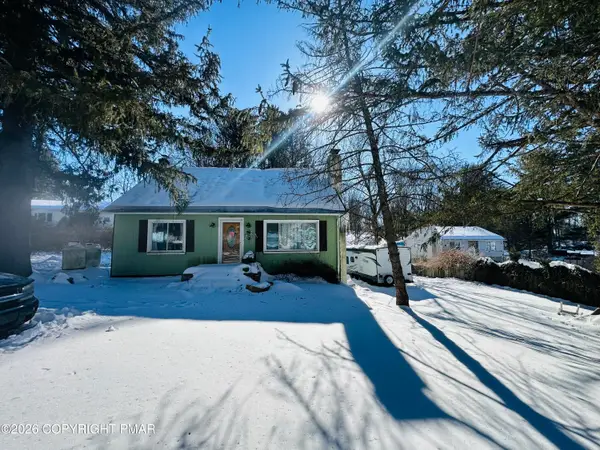 $179,900Active4 beds 2 baths1,568 sq. ft.
$179,900Active4 beds 2 baths1,568 sq. ft.106 Independence Road, East Stroudsburg, PA 18301
MLS# PM-138695Listed by: KELLER WILLIAMS REAL ESTATE - STROUDSBURG - New
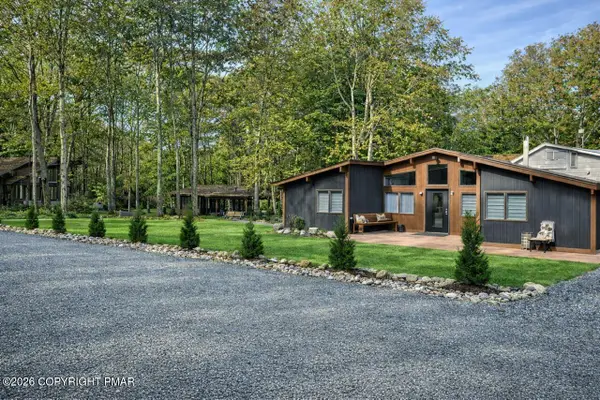 $379,900Active3 beds 2 baths1,080 sq. ft.
$379,900Active3 beds 2 baths1,080 sq. ft.251 Scenic Drive, East Stroudsburg, PA 18302
MLS# PM-138682Listed by: KELLER WILLIAMS REAL ESTATE - WEST END - Open Sun, 12 to 2pmNew
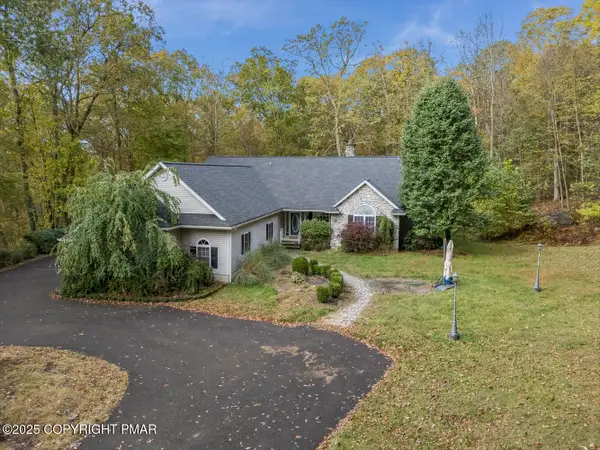 $699,000Active3 beds 4 baths3,159 sq. ft.
$699,000Active3 beds 4 baths3,159 sq. ft.1187 Manzanedo Road, East Stroudsburg, PA 18302
MLS# PM-138655Listed by: WEICHERT REALTORS - BETHLEHEM 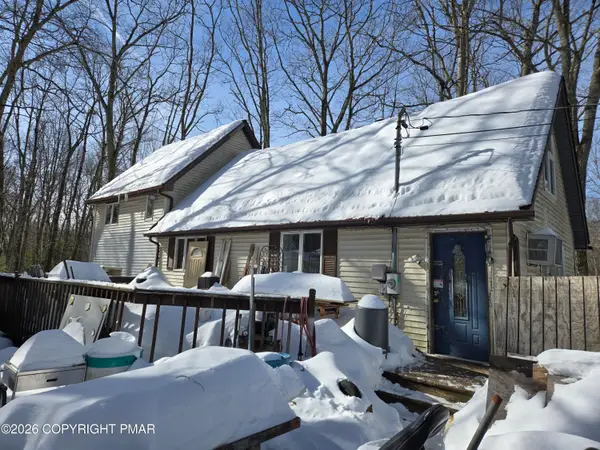 $99,000Pending3 beds 2 baths1,740 sq. ft.
$99,000Pending3 beds 2 baths1,740 sq. ft.348 Carnation Road, East Stroudsburg, PA 18302
MLS# PM-138646Listed by: RE/MAX REAL ESTATE - BETHLEHEM

