1023 Jean Court, Easton, PA 18045
Local realty services provided by:ERA One Source Realty
1023 Jean Court,Easton, PA 18045
$650,000
- 4 Beds
- 3 Baths
- 2,446 sq. ft.
- Single family
- Active
Listed by:nancy dunn
Office:bhhs - choice properties
MLS#:767251
Source:PA_LVAR
Price summary
- Price:$650,000
- Price per sq. ft.:$265.74
- Monthly HOA dues:$30
About this home
Welcome to 1023 Jean Court! This 4 bedroom, 2.5 bath Chapman model home features an expanded 2nd
floor, offering 4 larger bedrooms including a 20 x 14 bedroom in addition to the primary bedroom!
Welcoming foyer flanked by the formal living room/den/office and a nice size dining room leading to the
kitchen with gas cooking, quartz counters, subway tile backsplash, center island and
pantry. Eat-in kitchen area opens up to the great room with cozy gas fireplace and features patio doors
opening to the deck. Enjoy outdoor living on this large deck overlooking the spacious .344 acre fenced
backyard. Centrally located staircase leads to 4 bedrooms, including the primary bedroom complete
with 2 walk-in closets, an upgraded primary bathroom with oversized shower. Three additional
bedrooms (2 with walk-in closets!), main bathroom and a convenient 2nd floor laundry room! Basement
is ready to be transformed into additional living space with egress window and plumbing rough-in for
future bathroom. All appliances are included! New solar panels with agreement that will transfer to
buyer. Conveniently located in Northwood Farms! Close to shopping, dining and major highways for
commuting or quick trips to NYC, Philly and the Pocono Mountains! Don’t miss this one!
Contact an agent
Home facts
- Year built:2021
- Listing ID #:767251
- Added:1 day(s) ago
- Updated:October 29, 2025 at 05:41 PM
Rooms and interior
- Bedrooms:4
- Total bathrooms:3
- Full bathrooms:2
- Half bathrooms:1
- Living area:2,446 sq. ft.
Heating and cooling
- Cooling:Ceiling Fans, Central Air
- Heating:Forced Air, Gas
Structure and exterior
- Roof:Asphalt, Fiberglass
- Year built:2021
- Building area:2,446 sq. ft.
- Lot area:0.34 Acres
Utilities
- Water:Public
- Sewer:Public Sewer
Finances and disclosures
- Price:$650,000
- Price per sq. ft.:$265.74
- Tax amount:$9,977
New listings near 1023 Jean Court
- New
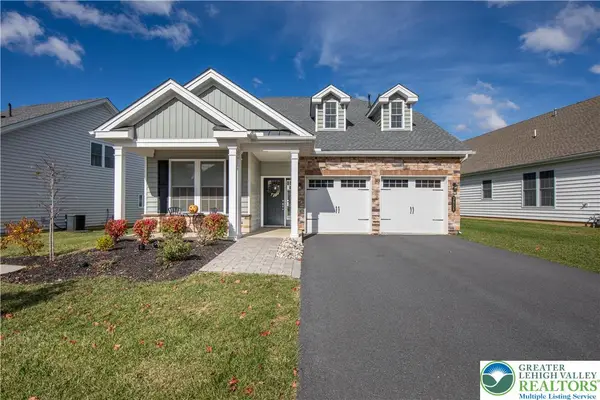 $744,900Active3 beds 3 baths2,622 sq. ft.
$744,900Active3 beds 3 baths2,622 sq. ft.3858 Victors Way, Easton, PA 18045
MLS# 767157Listed by: COLDWELL BANKER HEARTHSIDE - New
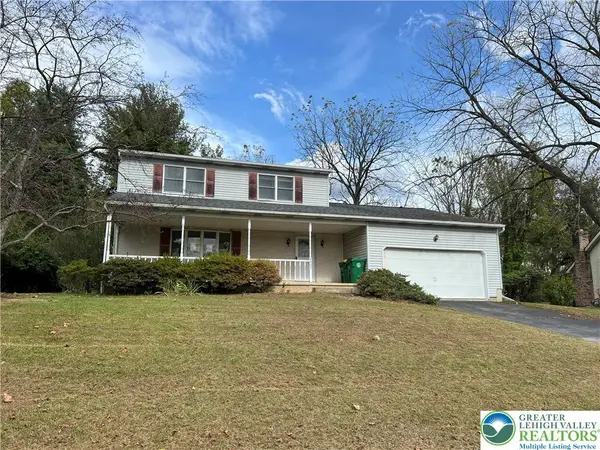 $440,000Active3 beds 1 baths1,969 sq. ft.
$440,000Active3 beds 1 baths1,969 sq. ft.2507 Swanson Street, Easton, PA 18045
MLS# 767202Listed by: BETTERHOMES&GARDENSRE/CASSIDON - New
 $225,000Active-- beds 1 baths1,440 sq. ft.
$225,000Active-- beds 1 baths1,440 sq. ft.200 Frost Hollow, Easton, PA 18040
MLS# PM-136669Listed by: MORE MODERN REAL ESTATE LLC - New
 $319,900Active4 beds 1 baths1,450 sq. ft.
$319,900Active4 beds 1 baths1,450 sq. ft.1524 Bushkill St, EASTON, PA 18042
MLS# PANH2008914Listed by: REALTY ONE GROUP SUPREME 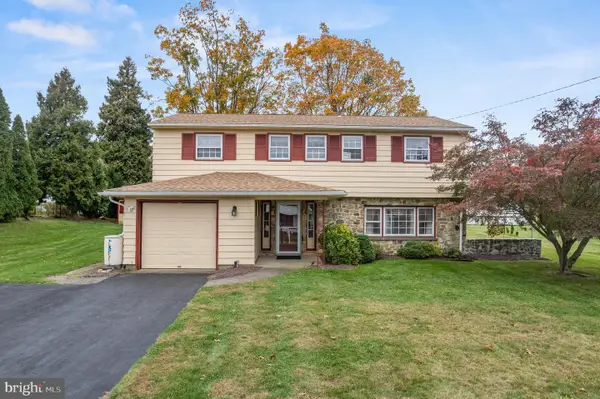 $339,000Pending3 beds 3 baths1,734 sq. ft.
$339,000Pending3 beds 3 baths1,734 sq. ft.3772 Fleetwood Dr, EASTON, PA 18045
MLS# PANH2008910Listed by: KELLER WILLIAMS REAL ESTATE - ALLENTOWN- Open Sat, 1 to 3pmNew
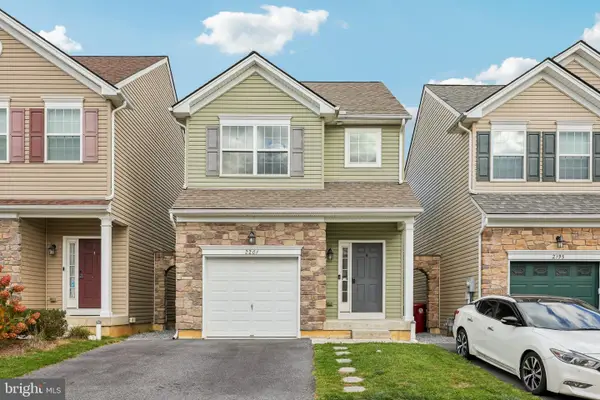 $435,000Active4 beds 3 baths1,597 sq. ft.
$435,000Active4 beds 3 baths1,597 sq. ft.2201 Huntington Ln, EASTON, PA 18040
MLS# PANH2008900Listed by: REDFIN CORPORATION - New
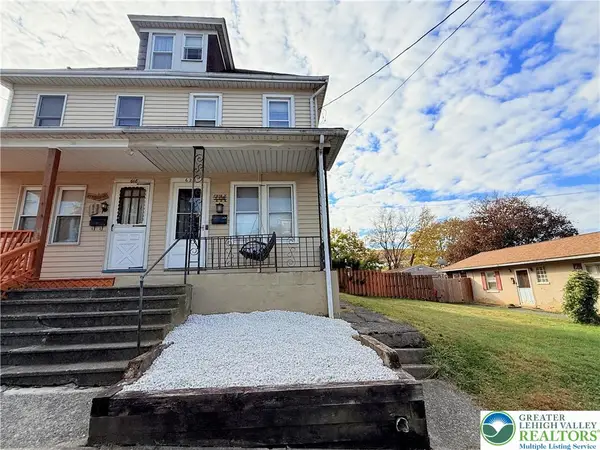 $209,900Active3 beds 1 baths1,277 sq. ft.
$209,900Active3 beds 1 baths1,277 sq. ft.620 Belmont Street, Easton, PA 18042
MLS# 767094Listed by: WEICHERT REALTORS - Open Sat, 11am to 2pmNew
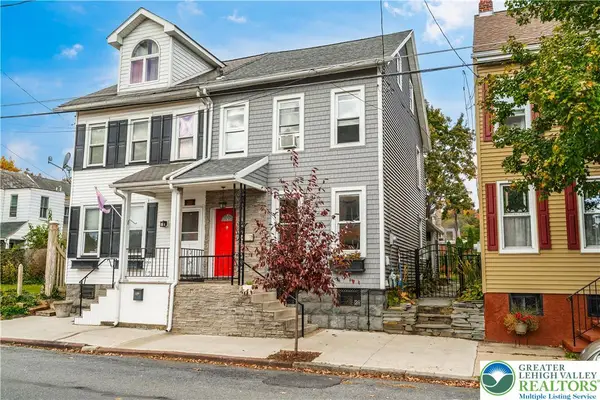 $320,000Active3 beds 1 baths1,248 sq. ft.
$320,000Active3 beds 1 baths1,248 sq. ft.211 W Monroe Street, Easton, PA 18042
MLS# 767099Listed by: WEICHERT REALTORS - ALLENTOWN - New
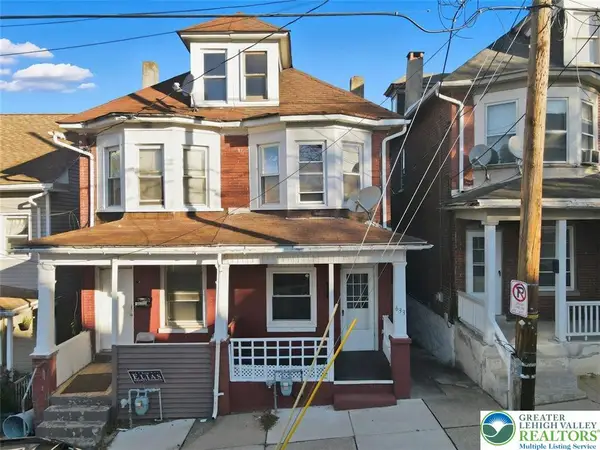 $209,900Active3 beds 1 baths1,546 sq. ft.
$209,900Active3 beds 1 baths1,546 sq. ft.633 W Wilkes Barre Street, Easton, PA 18042
MLS# 767084Listed by: LEHIGH VALLEY JUST LISTED LLC
