1904 Maple Avenue, Easton, PA 18040
Local realty services provided by:ERA One Source Realty
1904 Maple Avenue,Easton, PA 18040
$487,000
- 3 Beds
- 4 Baths
- 2,448 sq. ft.
- Single family
- Active
Upcoming open houses
- Sat, Oct 2501:00 pm - 03:00 pm
Listed by:clay mitman ii
Office:bhhs paul ford easton
MLS#:766178
Source:PA_LVAR
Price summary
- Price:$487,000
- Price per sq. ft.:$198.94
About this home
Nestled in the highly sought-after, tree-lined neighborhood of Sycamore Hills, this beautifully crafted Colonial-style home blends classic design with everyday functionality—without the burden of an HOA. Designed and built by local builder Frank Oeini, this home features a spacious and versatile layout perfect for both entertaining and comfortable family living. The main level offers a formal living room and dining room, along with a cozy family room and breakfast nook conveniently located just off the kitchen.
Step outside to your own private oasis—a large covered patio overlooks a serene backyard complete with a pool and mature landscaping, ideal for relaxing or hosting guests. Upstairs, you'll find three generously sized bedrooms and two full baths. The partially finished basement includes a half bath, offering flexible space for a rec room, home office, or gym—with plenty of room for storage. Well-built and full of potential, this classic home is move-in ready and just waiting for your personal touch. Don’t miss the opportunity to own in one of the area's most established and charming communities!
Contact an agent
Home facts
- Year built:1987
- Listing ID #:766178
- Added:1 day(s) ago
- Updated:October 20, 2025 at 11:40 PM
Rooms and interior
- Bedrooms:3
- Total bathrooms:4
- Full bathrooms:2
- Half bathrooms:2
- Living area:2,448 sq. ft.
Heating and cooling
- Cooling:Central Air
- Heating:Forced Air, Gas
Structure and exterior
- Roof:Asphalt, Fiberglass
- Year built:1987
- Building area:2,448 sq. ft.
- Lot area:0.29 Acres
Utilities
- Water:Public
- Sewer:Public Sewer
Finances and disclosures
- Price:$487,000
- Price per sq. ft.:$198.94
- Tax amount:$8,555
New listings near 1904 Maple Avenue
- New
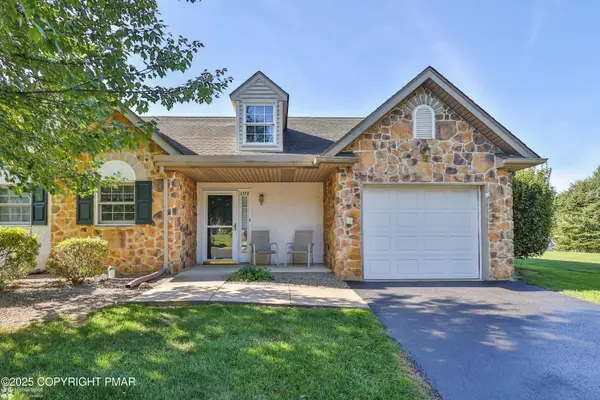 $300,000Active2 beds 2 baths1,180 sq. ft.
$300,000Active2 beds 2 baths1,180 sq. ft.1572 Upstream Farm Road, Easton, PA 18040
MLS# PM-136343Listed by: KELLER WILLIAMS REAL ESTATE - NORTHAMPTON CO - Open Sat, 1 to 3pmNew
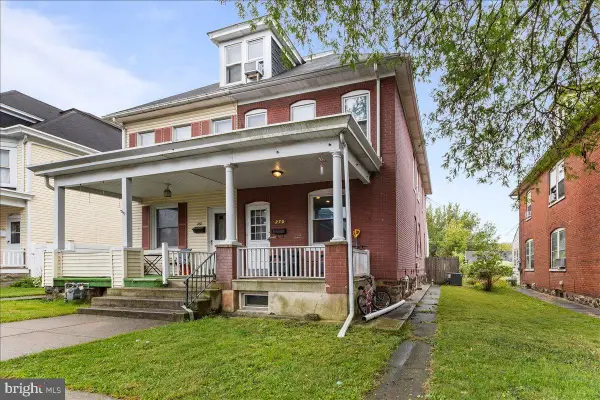 $235,000Active4 beds 2 baths1,709 sq. ft.
$235,000Active4 beds 2 baths1,709 sq. ft.270 W Wilkes Barre St, EASTON, PA 18042
MLS# PANH2008842Listed by: BHHS FOX & ROACH-EASTON 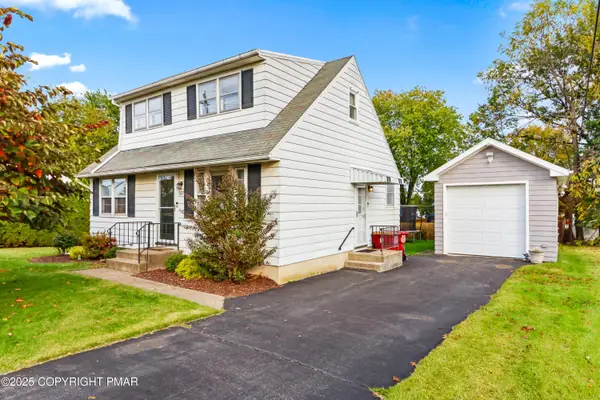 $339,000Pending3 beds 1 baths1,497 sq. ft.
$339,000Pending3 beds 1 baths1,497 sq. ft.507 Apple Blossom Road, Easton, PA 18040
MLS# PM-136633Listed by: KELLER WILLIAMS REAL ESTATE - NORTHAMPTON CO- New
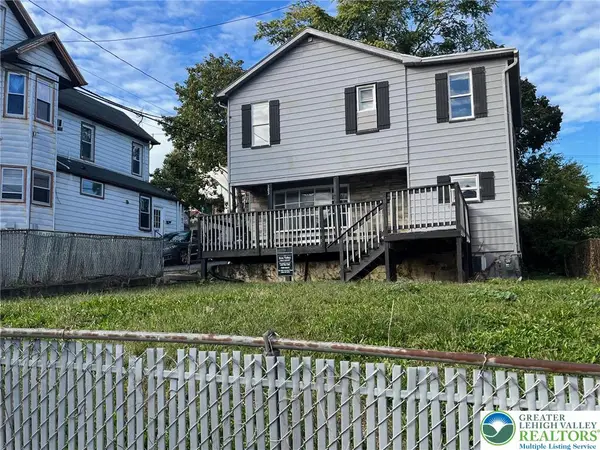 $214,900Active3 beds 2 baths1,196 sq. ft.
$214,900Active3 beds 2 baths1,196 sq. ft.103 N Oak Street, Easton, PA 18042
MLS# 766638Listed by: IRONVALLEY RE OF LEHIGH VALLEY - New
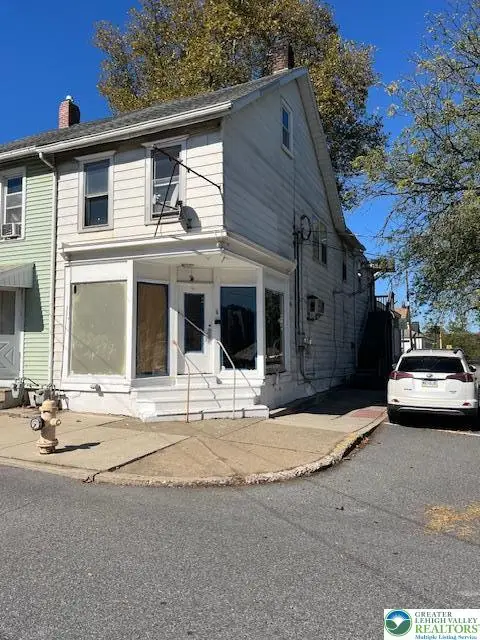 $299,000Active2 beds 1 baths3,158 sq. ft.
$299,000Active2 beds 1 baths3,158 sq. ft.501 W Berwick Street, Easton, PA 18042
MLS# 766166Listed by: BHHS FOX & ROACH EASTON - New
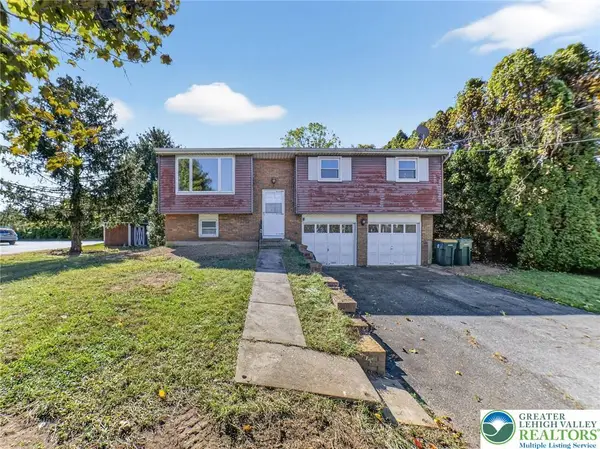 $350,000Active3 beds 1 baths1,525 sq. ft.
$350,000Active3 beds 1 baths1,525 sq. ft.3444 Nazareth Road, Easton, PA 18045
MLS# 766602Listed by: COLDWELL BANKER HEARTHSIDE - New
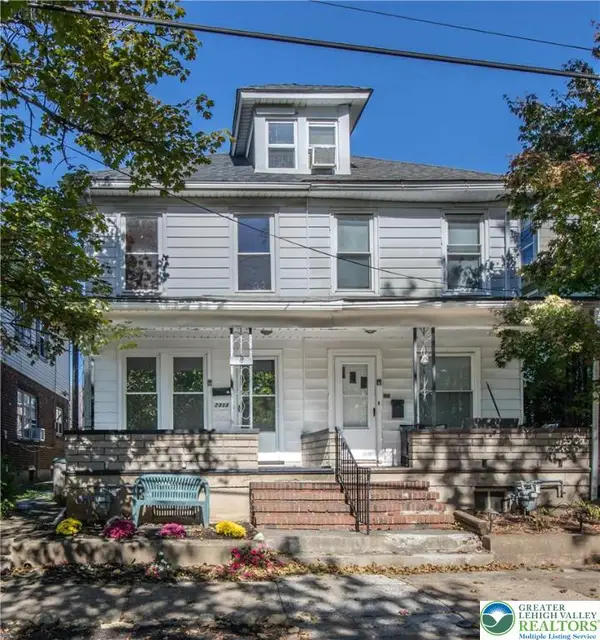 $265,000Active4 beds 1 baths1,985 sq. ft.
$265,000Active4 beds 1 baths1,985 sq. ft.2313 Sycamore Street, Easton, PA 18042
MLS# 766645Listed by: VALLEY STAR REAL ESTATE - Open Sat, 12 to 2pmNew
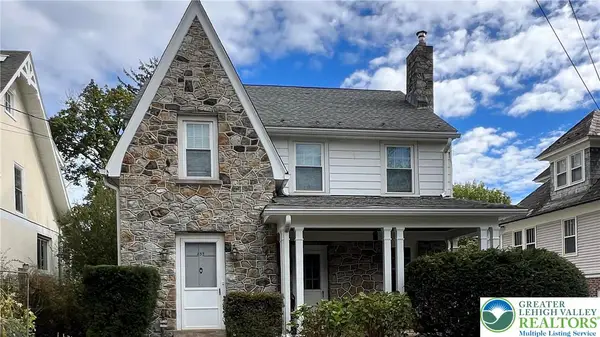 $499,000Active3 beds 2 baths2,290 sq. ft.
$499,000Active3 beds 2 baths2,290 sq. ft.833 Brodhead Street, Easton, PA 18042
MLS# 766601Listed by: COLDWELL BANKER HEARTHSIDE - New
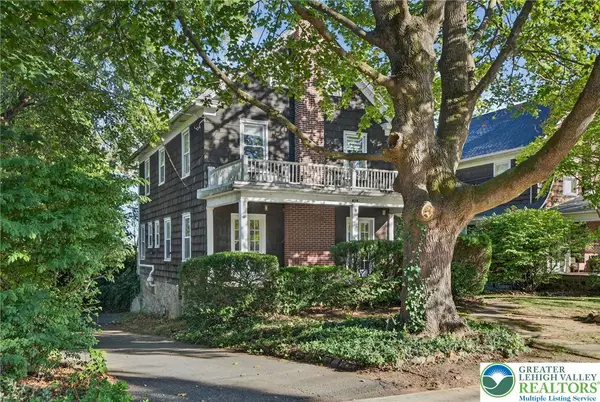 $385,000Active3 beds 2 baths1,680 sq. ft.
$385,000Active3 beds 2 baths1,680 sq. ft.618 James Street, Easton, PA 18042
MLS# 766409Listed by: KELLER WILLIAMS REALTY GROUP
