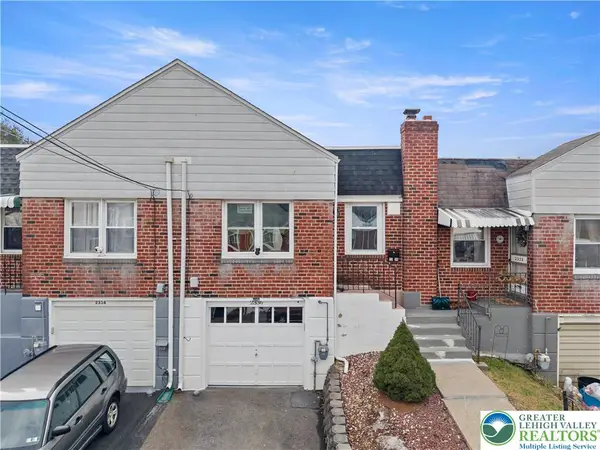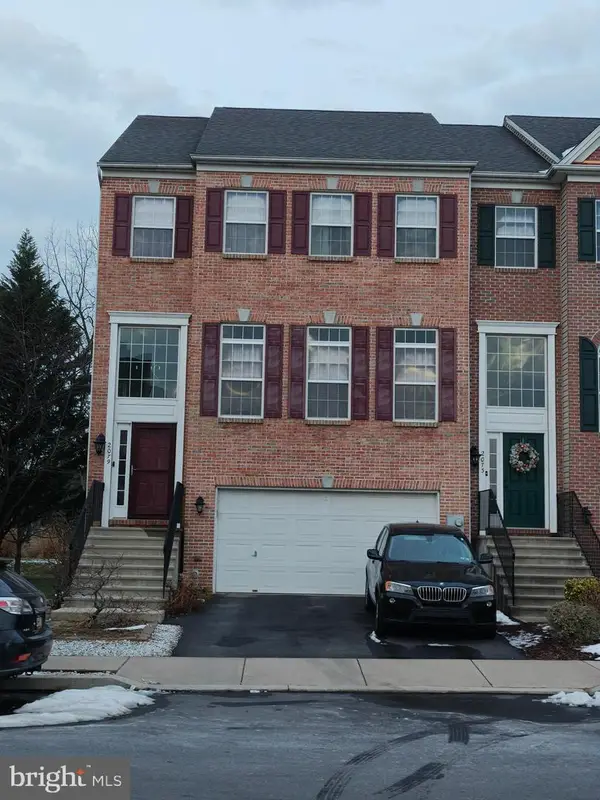2 Creek View Ct, Easton, PA 18045
Local realty services provided by:ERA Martin Associates
2 Creek View Ct,Easton, PA 18045
$785,000
- 4 Beds
- 4 Baths
- 3,243 sq. ft.
- Single family
- Active
Listed by: rebecca l francis
Office: bhhs fox & roach - center valley
MLS#:PANH2008652
Source:BRIGHTMLS
Price summary
- Price:$785,000
- Price per sq. ft.:$242.06
About this home
Listing will be returning to MLS on or before 1/31/26.
Welcome to this SPACIOUS and BEAUTIFULLY maintained 4 BED, 3.5 BATH home located on a desirable CORNER LOT in the sought-after PARKVIEW ESTATES community in PALMER TWP. This inviting residence offers a FUNCTIONAL and open layout with GLEAMING HARDWOOD FLOORS throughout much of the main level. The TWO STORY FOYER invites you into an open, airy atmosphere. The FORMAL DINING room is GLOWING with natural light from the large BAY WINDOW. A GAS FIREPLACE adds warmth and charm to the family room—perfect for COZY EVENINGS at home. The SPACIOUS kitchen with QUARTZ COUNTERTOPS, CUSTOM CABINETS, LARGE CENTER ISLAND connects seamlessly to the living areas, creating a CENTRAL HUB for family life and gatherings. The main level is complete with a HOME OFFICE, half bath, laundry/mudroom that connects right to the 3 CAR GARAGE. Upstairs, enter through DOUBLE DOORS to the Primary SUITE including 2 WALK-IN CLOSETS and an EN-SUITE BATH. Three additional bedrooms and two full baths upstairs provide COMFORT and PRIVACY for everyone. The unfinished basement offers ENDLESS POTENTIAL for future living space, home gym, or media room. While the backyard is compact, the EXPANSIVE side and front yard space is ideal for outdoor activities, play, and future landscaping dreams. All of this is located in a PEACEFUL, well established Palmer TWP neighborhood, close to shopping, restaurants, and commuter routes.
Contact an agent
Home facts
- Year built:2020
- Listing ID #:PANH2008652
- Added:121 day(s) ago
- Updated:January 17, 2026 at 03:44 PM
Rooms and interior
- Bedrooms:4
- Total bathrooms:4
- Full bathrooms:3
- Half bathrooms:1
- Living area:3,243 sq. ft.
Heating and cooling
- Cooling:Central A/C, Zoned
- Heating:Forced Air, Natural Gas, Zoned
Structure and exterior
- Roof:Asphalt, Fiberglass
- Year built:2020
- Building area:3,243 sq. ft.
- Lot area:0.42 Acres
Utilities
- Water:Public
- Sewer:Public Sewer
Finances and disclosures
- Price:$785,000
- Price per sq. ft.:$242.06
- Tax amount:$13,186 (2022)
New listings near 2 Creek View Ct
- New
 $225,000Active3 beds 1 baths1,448 sq. ft.
$225,000Active3 beds 1 baths1,448 sq. ft.18 S 11th, Easton, PA 18042
MLS# 770644Listed by: BHHS FOX & ROACH EASTON - Open Sat, 11am to 1pmNew
 $469,900Active3 beds 3 baths1,632 sq. ft.
$469,900Active3 beds 3 baths1,632 sq. ft.275 Crown Drive, Easton, PA 18040
MLS# 770540Listed by: COLDWELL BANKER HEARTHSIDE - Open Sun, 11am to 1pmNew
 $195,000Active2 beds 1 baths998 sq. ft.
$195,000Active2 beds 1 baths998 sq. ft.2336 2nd Street, Easton, PA 18042
MLS# 770621Listed by: BHHS FOX & ROACH CENTER VALLEY - New
 $374,900Active3 beds 3 baths3,828 sq. ft.
$374,900Active3 beds 3 baths3,828 sq. ft.3 Kings Ave, EASTON, PA 18045
MLS# PANH2009218Listed by: REAL ESTATE OF AMERICA - New
 $175,000Active2 beds 2 baths1,014 sq. ft.
$175,000Active2 beds 2 baths1,014 sq. ft.815 Ridge Street, Easton, PA 18042
MLS# PM-138298Listed by: KELLER WILLIAMS REAL ESTATE - NORTHAMPTON CO - New
 $315,000Active4 beds 3 baths2,051 sq. ft.
$315,000Active4 beds 3 baths2,051 sq. ft.238 Vista Dr, EASTON, PA 18042
MLS# PANH2009220Listed by: WYCHOCK REAL ESTATE, LLC - New
 $399,900Active3 beds 2 baths2,166 sq. ft.
$399,900Active3 beds 2 baths2,166 sq. ft.3336 Allen St, EASTON, PA 18045
MLS# PANH2009216Listed by: ASSIST 2 SELL BUYERS & SELLERS REALTY, LLC - Open Sat, 11am to 3pmNew
 $333,333Active3 beds 2 baths1,375 sq. ft.
$333,333Active3 beds 2 baths1,375 sq. ft.434 Avon Street, Easton, PA 18045
MLS# PM-138274Listed by: SMART WAY AMERICA REALTY - New
 $424,999Active3 beds 4 baths3,126 sq. ft.
$424,999Active3 beds 4 baths3,126 sq. ft.2079 Huntington Ln, EASTON, PA 18040
MLS# PANH2009180Listed by: HOPE CAPITAL INVESTMENTS - Open Sat, 12 to 2pmNew
 $309,900Active3 beds 2 baths924 sq. ft.
$309,900Active3 beds 2 baths924 sq. ft.4104 Bayard St, EASTON, PA 18045
MLS# PANH2009206Listed by: KELLER WILLIAMS REAL ESTATE - BETHLEHEM
