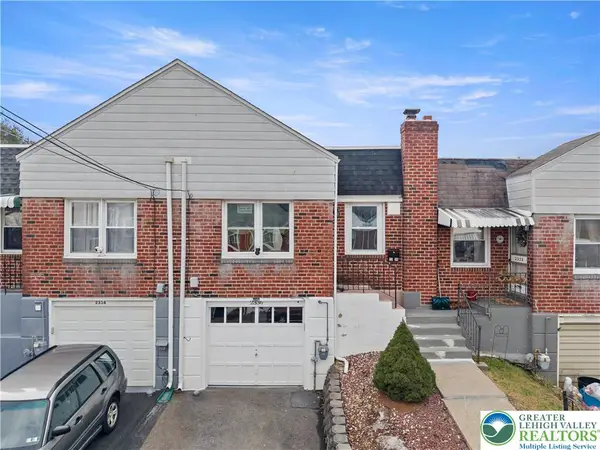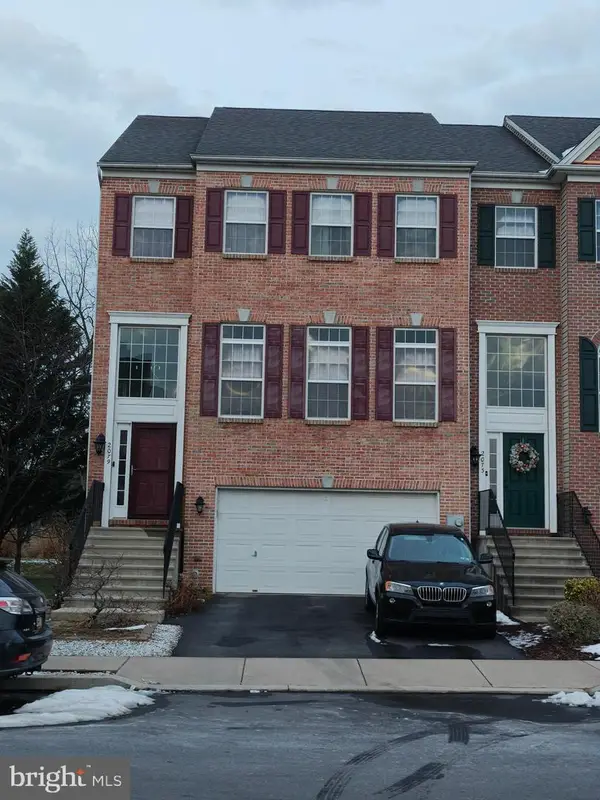21 Cobblestone Drive, Easton, PA 18045
Local realty services provided by:ERA One Source Realty
21 Cobblestone Drive,Easton, PA 18045
$427,500
- 3 Beds
- 4 Baths
- - sq. ft.
- Townhouse
- Sold
Listed by: michael mclaughlin, eric t. neith
Office: exp realty llc.
MLS#:767995
Source:PA_LVAR
Sorry, we are unable to map this address
Price summary
- Price:$427,500
- Monthly HOA dues:$175
About this home
Stunning End-Unit Townhouse in The Villages of Mill Race. Step through the side entrance into a grand two-story foyer that immediately welcomes you with warmth and style. To your left, elegant French doors open into a spacious home office featuring custom window treatments. To your right, discover the updated, oversized kitchen—a true chef’s delight with upgraded appliances, modern light fixtures and plenty of workspace. The open-concept living area features a cozy gas fireplace and direct access to a gorgeous expanded Trex deck complete with solar lighting and a privacy wall—ideal for relaxing or entertaining outdoors. On this main level, you’ll also find a laundry room, powder room, access to the two-car garage, and a luxurious primary suite. The suite includes expanded closets and a beautifully updated spa-like bath with dual sinks, radiant heated floor, and a large walk-in shower featuring body jets, a handheld sprayer, and a rainfall showerhead. Upstairs, you’ll find two additional bedrooms—one featuring an extra-large double walk-in closet—plus a full bath and a loft area with a built-in desk, perfect for studying or working from home. The lower level is fully finished and includes new upgraded carpet on one side and tile flooring on the other, along with two baseboard heaters for extra comfort. Enjoy the convenience of a built-in wet bar, a full bathroom, and ample storage space. This level also offers walk-out access and a brand-new HVAC system (installed July 2024).
Contact an agent
Home facts
- Year built:2005
- Listing ID #:767995
- Added:64 day(s) ago
- Updated:January 16, 2026 at 11:44 PM
Rooms and interior
- Bedrooms:3
- Total bathrooms:4
- Full bathrooms:3
- Half bathrooms:1
Heating and cooling
- Cooling:Central Air
- Heating:Baseboard, Forced Air
Structure and exterior
- Roof:Asphalt, Fiberglass
- Year built:2005
Utilities
- Water:Public
- Sewer:Public Sewer
Finances and disclosures
- Price:$427,500
- Tax amount:$6,795
New listings near 21 Cobblestone Drive
- New
 $225,000Active3 beds 1 baths1,448 sq. ft.
$225,000Active3 beds 1 baths1,448 sq. ft.18 S 11th, Easton, PA 18042
MLS# 770644Listed by: BHHS FOX & ROACH EASTON - Open Sat, 11am to 1pmNew
 $469,900Active3 beds 3 baths1,632 sq. ft.
$469,900Active3 beds 3 baths1,632 sq. ft.275 Crown Drive, Easton, PA 18040
MLS# 770540Listed by: COLDWELL BANKER HEARTHSIDE - Open Sun, 11am to 1pmNew
 $195,000Active2 beds 1 baths998 sq. ft.
$195,000Active2 beds 1 baths998 sq. ft.2336 2nd Street, Easton, PA 18042
MLS# 770621Listed by: BHHS FOX & ROACH CENTER VALLEY - New
 $374,900Active3 beds 3 baths3,828 sq. ft.
$374,900Active3 beds 3 baths3,828 sq. ft.3 Kings Ave, EASTON, PA 18045
MLS# PANH2009218Listed by: REAL ESTATE OF AMERICA - New
 $175,000Active2 beds 2 baths1,014 sq. ft.
$175,000Active2 beds 2 baths1,014 sq. ft.815 Ridge Street, Easton, PA 18042
MLS# PM-138298Listed by: KELLER WILLIAMS REAL ESTATE - NORTHAMPTON CO - New
 $315,000Active4 beds 3 baths2,051 sq. ft.
$315,000Active4 beds 3 baths2,051 sq. ft.238 Vista Dr, EASTON, PA 18042
MLS# PANH2009220Listed by: WYCHOCK REAL ESTATE, LLC - New
 $399,900Active3 beds 2 baths2,166 sq. ft.
$399,900Active3 beds 2 baths2,166 sq. ft.3336 Allen St, EASTON, PA 18045
MLS# PANH2009216Listed by: ASSIST 2 SELL BUYERS & SELLERS REALTY, LLC - Open Sat, 11am to 3pmNew
 $333,333Active3 beds 2 baths1,375 sq. ft.
$333,333Active3 beds 2 baths1,375 sq. ft.434 Avon Street, Easton, PA 18045
MLS# PM-138274Listed by: SMART WAY AMERICA REALTY - Coming Soon
 $424,999Coming Soon3 beds 4 baths
$424,999Coming Soon3 beds 4 baths2079 Huntington Ln, EASTON, PA 18040
MLS# PANH2009180Listed by: HOPE CAPITAL INVESTMENTS - Coming Soon
 $700,000Coming Soon4 beds 3 baths
$700,000Coming Soon4 beds 3 baths3000 Long Way, EASTON, PA 18040
MLS# PANH2009202Listed by: RE/MAX ASPIRE
