2236 Raya Way, Easton, PA 18045
Local realty services provided by:O'BRIEN REALTY ERA POWERED
2236 Raya Way,Easton, PA 18045
$438,750
- 3 Beds
- 3 Baths
- - sq. ft.
- Townhouse
- Sold
Listed by: kelly houston
Office: keller williams real estate - bethlehem
MLS#:PANH2008732
Source:BRIGHTMLS
Sorry, we are unable to map this address
Price summary
- Price:$438,750
- Monthly HOA dues:$160
About this home
Modern end unit Townhome in Madison Farms of Bethlehem Twp! Bright open concept living with 9ft ceilings, sleek black kitchen with granite counters, tile backsplash, island seating, gas cooking and stainless appliances. Sliding door out to the trex deck looking out over the common areas with added privacy being located on the end. Master Bedroom suite with tray ceiling, walk-in closet and en suite bath with dual sinks. Spacious guest rooms and additional bath PLUS convenient 2nd floor laundry complete the upper level. Walk out lower level bonus living space perfect for an office or playroom. Ultra convenience, with the HOA covering lawn care, landscaping, trash and the roof. Near Routes 33/78/22 with shops, Starbucks, hospitals and more within walking distance or minutes from your home. Ask how to receive a $3,000 lender credit towards closing costs or lowering your interest rate!
Contact an agent
Home facts
- Year built:2018
- Listing ID #:PANH2008732
- Added:87 day(s) ago
- Updated:December 26, 2025 at 05:42 PM
Rooms and interior
- Bedrooms:3
- Total bathrooms:3
- Full bathrooms:2
- Half bathrooms:1
Heating and cooling
- Cooling:Central A/C
- Heating:Forced Air, Natural Gas
Structure and exterior
- Roof:Asphalt, Fiberglass
- Year built:2018
Schools
- High school:FREEDOM
- Middle school:EAST HILLS
- Elementary school:FARMERSVILLE
Utilities
- Water:Public
- Sewer:Public Sewer
Finances and disclosures
- Price:$438,750
- Tax amount:$6,035 (2025)
New listings near 2236 Raya Way
- New
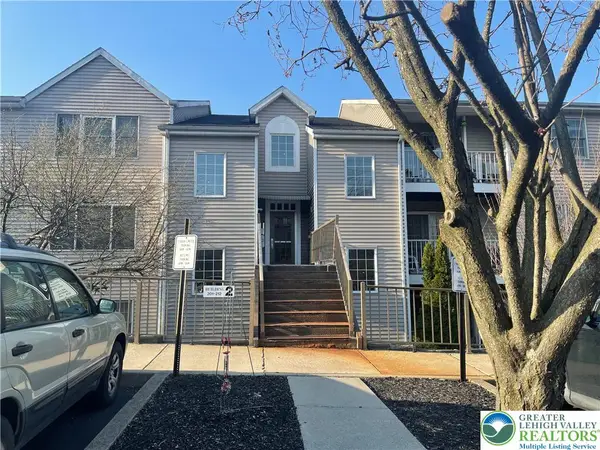 $199,900Active2 beds 2 baths1,020 sq. ft.
$199,900Active2 beds 2 baths1,020 sq. ft.210 Canal Park, Easton, PA 18042
MLS# 769672Listed by: ALLCOUNTYLEHIGHVALLEYPROPMGMT - New
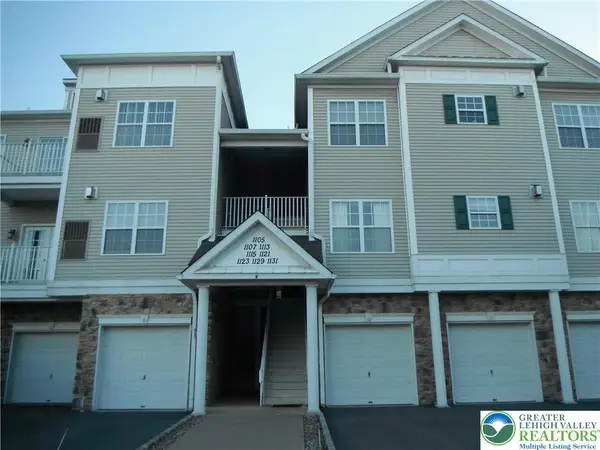 $290,000Active2 beds 2 baths1,197 sq. ft.
$290,000Active2 beds 2 baths1,197 sq. ft.1113 Old Course Lane, Easton, PA 18042
MLS# 769619Listed by: KELLER WILLIAMS NORTHAMPTON - New
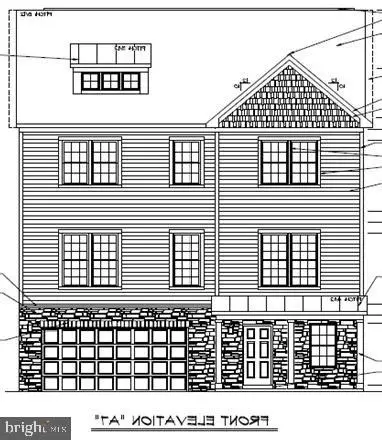 $634,990Active4 beds 3 baths3,557 sq. ft.
$634,990Active4 beds 3 baths3,557 sq. ft.110 Winding Rd, EASTON, PA 18040
MLS# PANH2009082Listed by: D.R. HORTON REALTY OF PENNSYLVANIA - Open Sun, 11am to 2pmNew
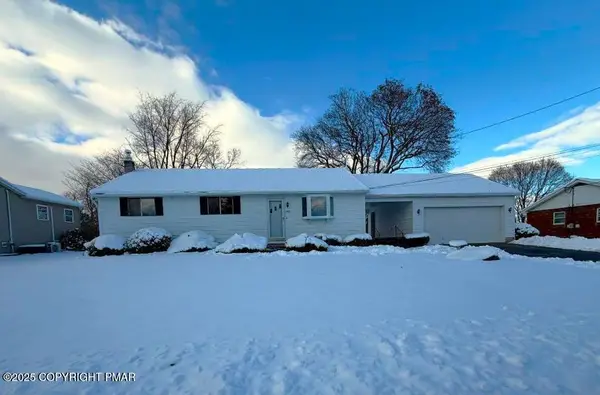 $334,900Active3 beds 1 baths1,499 sq. ft.
$334,900Active3 beds 1 baths1,499 sq. ft.3305 Glen Avenue, Easton, PA 18045
MLS# PM-137880Listed by: AMANTEA REAL ESTATE - New
 $1,250Active1 beds 1 baths713 sq. ft.
$1,250Active1 beds 1 baths713 sq. ft.802 W Berwick Street #1, Easton, PA 18042
MLS# 769476Listed by: WEICHERT REALTORS - New
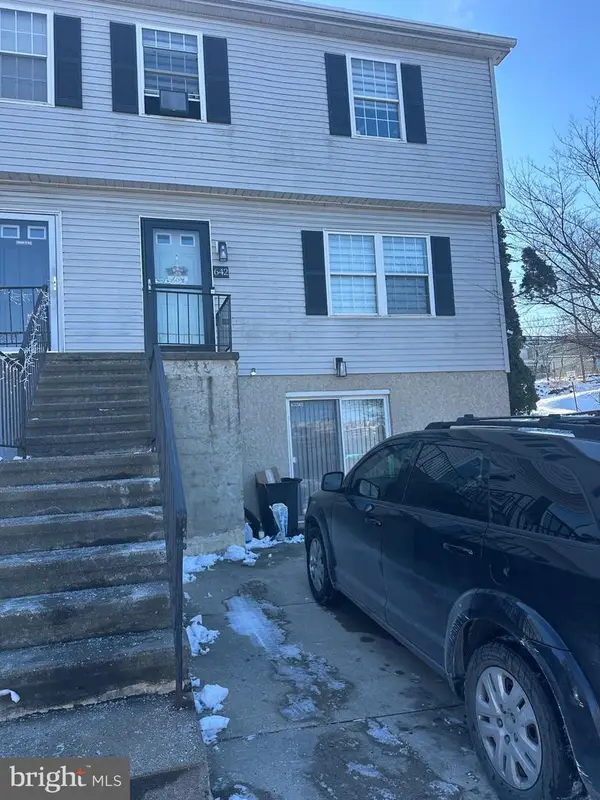 $219,900Active4 beds 3 baths1,122 sq. ft.
$219,900Active4 beds 3 baths1,122 sq. ft.642 W Nesquehoning St, EASTON, PA 18042
MLS# PANH2009132Listed by: THE GREENE REALTY GROUP - New
 $199,990Active2 beds 1 baths1,124 sq. ft.
$199,990Active2 beds 1 baths1,124 sq. ft.40 S 12th Street, Easton, PA 18042
MLS# 769360Listed by: HARVEY Z RAAD REAL ESTATE - New
 $499,000Active3 beds 2 baths2,831 sq. ft.
$499,000Active3 beds 2 baths2,831 sq. ft.3 Nottingham Lane, Easton, PA 18045
MLS# 768327Listed by: BHHS FOX & ROACH BETHLEHEM - New
 $450,000Active4 beds 3 baths2,637 sq. ft.
$450,000Active4 beds 3 baths2,637 sq. ft.40 N Delaware Drive, Easton, PA 18042
MLS# 769216Listed by: FREEBY LAI REAL ESTATE  $899,000Active4 beds 4 baths4,243 sq. ft.
$899,000Active4 beds 4 baths4,243 sq. ft.4704 Reston Drive, Easton, PA 18040
MLS# 769192Listed by: BHHS FOX & ROACH BETHLEHEM
