302 Vista Drive, Easton, PA 18042
Local realty services provided by:ERA One Source Realty
302 Vista Drive,Easton, PA 18042
$425,000
- 4 Beds
- 3 Baths
- 1,910 sq. ft.
- Single family
- Active
Listed by:nick smith
Office:coldwell banker hearthside
MLS#:762695
Source:PA_LVAR
Price summary
- Price:$425,000
- Price per sq. ft.:$222.51
About this home
Welcome to the Highlands! Nestled on a perfectly landscaped corner lot, this stunning 4-bedroom, 2.5-bath Colonial welcomes guests with a bright, airy foyer opening to a front-facing formal living room and spacious dining room. Flowing towards the lush backyard's sliding glass door, reveals the cozy elongated family room privately tucked to the side with a powder room and garage entrance conveniently nearby. The sleek kitchen boasts a full pantry, ample cabinet space, and a charming breakfast nook bathed in daylight to energize your mornings. Upstairs, three equally sized, spacious bedrooms share a full hall bath. The expansive private owner's suite features a large walk-in closet and a remodeled double vanity bath with walk-in shower. With No HOA, a full basement for storage, gas heat, central AC and a 240V hookup in the garage for EV charging, this home blends comfort and modern convenience. Easy access to all major commuter routes (I-78 & Route 22) while being minutes from Downtown Easton shopping, dining and entertainment. Do not miss your opportunity! Book a private showing before it's gone!
Contact an agent
Home facts
- Year built:2001
- Listing ID #:762695
- Added:53 day(s) ago
- Updated:October 02, 2025 at 02:58 PM
Rooms and interior
- Bedrooms:4
- Total bathrooms:3
- Full bathrooms:2
- Half bathrooms:1
- Living area:1,910 sq. ft.
Heating and cooling
- Cooling:Central Air
- Heating:Forced Air, Gas
Structure and exterior
- Roof:Asphalt, Fiberglass
- Year built:2001
- Building area:1,910 sq. ft.
- Lot area:0.16 Acres
Utilities
- Water:Public
- Sewer:Public Sewer
Finances and disclosures
- Price:$425,000
- Price per sq. ft.:$222.51
- Tax amount:$6,760
New listings near 302 Vista Drive
- New
 $904,000Active5 beds 4 baths5,598 sq. ft.
$904,000Active5 beds 4 baths5,598 sq. ft.43 Saddle Ln, EASTON, PA 18045
MLS# PANH2008738Listed by: THE GREENE REALTY GROUP - New
 $225,000Active4 beds 2 baths1,511 sq. ft.
$225,000Active4 beds 2 baths1,511 sq. ft.115 E Wilkes Barre Street, Easton, PA 18042
MLS# 765748Listed by: AXEL PROPERTY MANAGEMENT LLC - New
 $239,900Active3 beds 2 baths1,848 sq. ft.
$239,900Active3 beds 2 baths1,848 sq. ft.1154 Bushkill Street, Easton, PA 18042
MLS# 765742Listed by: RE/MAX REAL ESTATE - New
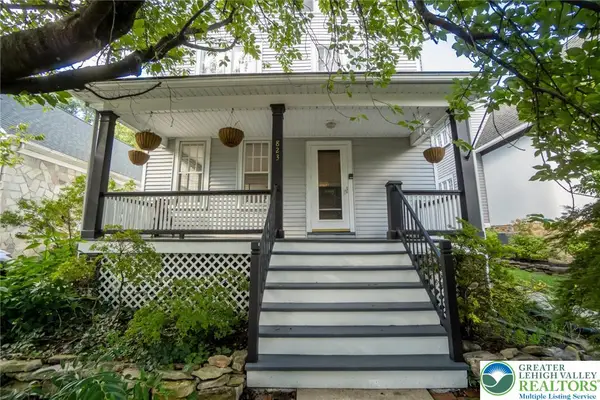 $425,000Active4 beds 3 baths1,814 sq. ft.
$425,000Active4 beds 3 baths1,814 sq. ft.823 W Lafayette Street, Easton, PA 18042
MLS# 765634Listed by: REALTY ONE GROUP SUPREME - New
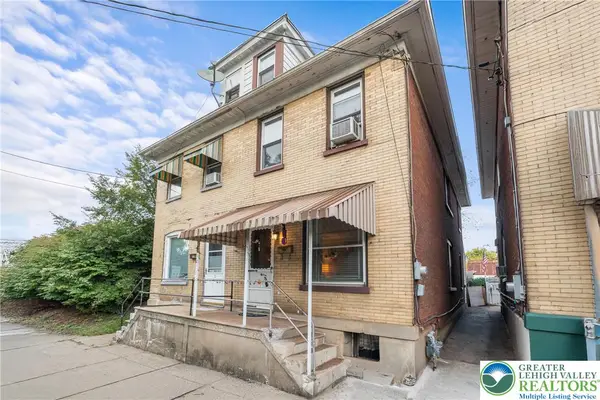 $159,000Active-- beds -- baths1,232 sq. ft.
$159,000Active-- beds -- baths1,232 sq. ft.213 N 13th Street, Easton, PA 18042
MLS# 765709Listed by: KELLER WILLIAMS ALLENTOWN - Open Sun, 11am to 1pmNew
 $484,900Active3 beds 3 baths2,423 sq. ft.
$484,900Active3 beds 3 baths2,423 sq. ft.2376 Cook Drive, Easton, PA 18045
MLS# 765620Listed by: COLDWELL BANKER HEARTHSIDE - New
 $119,000Active3 beds 1 baths1,120 sq. ft.
$119,000Active3 beds 1 baths1,120 sq. ft.904 Butler St, EASTON, PA 18042
MLS# PANH2008720Listed by: HG REALTY SERVICES, LTD. - New
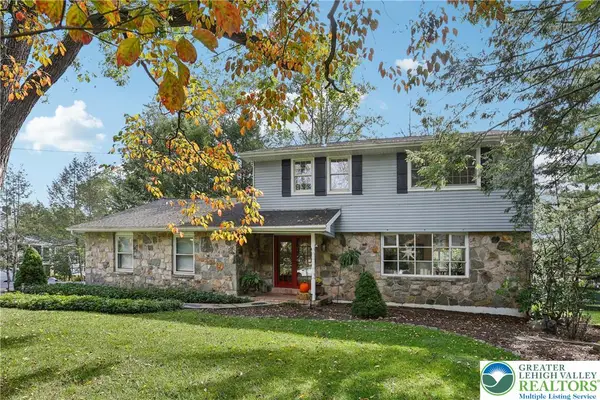 $595,000Active4 beds 3 baths2,836 sq. ft.
$595,000Active4 beds 3 baths2,836 sq. ft.360 Wedgewood Drive, Easton, PA 18045
MLS# 765636Listed by: BHHS FOX & ROACH EASTON - Open Thu, 5 to 7pmNew
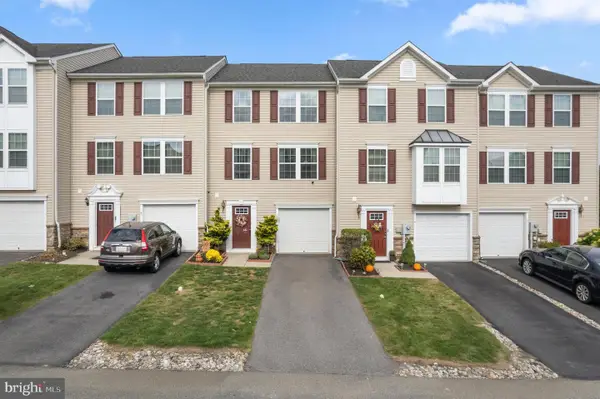 $339,000Active3 beds 2 baths1,380 sq. ft.
$339,000Active3 beds 2 baths1,380 sq. ft.6 Gold Rose Ln, EASTON, PA 18045
MLS# PANH2008726Listed by: RE/MAX RELIANCE - New
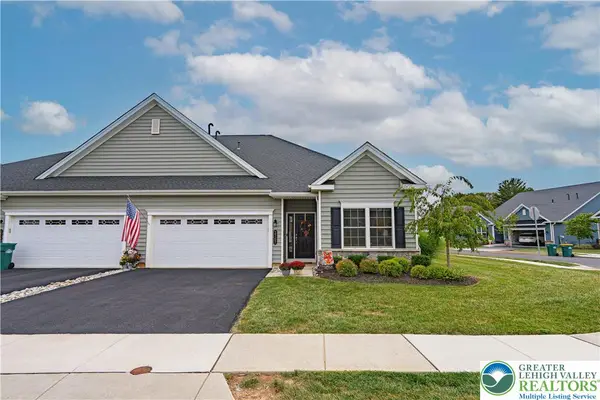 $575,000Active3 beds 3 baths2,080 sq. ft.
$575,000Active3 beds 3 baths2,080 sq. ft.3767 Founders Crossing, Easton, PA 18045
MLS# 765631Listed by: RE/MAX REAL ESTATE
