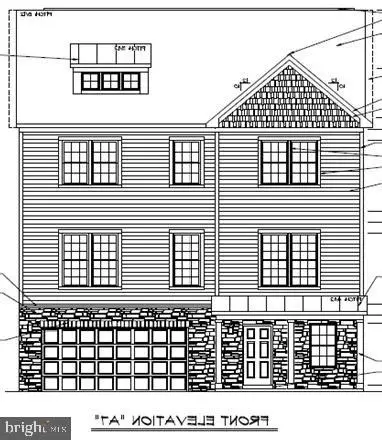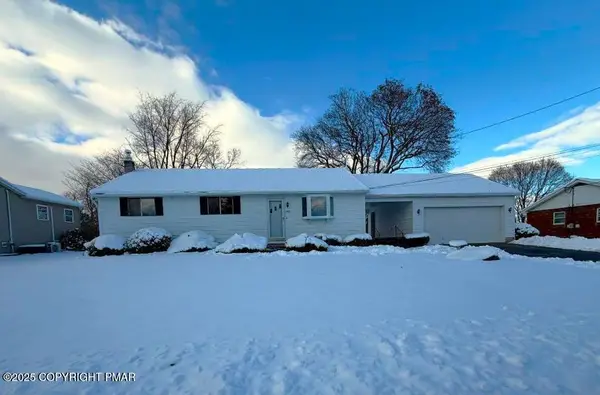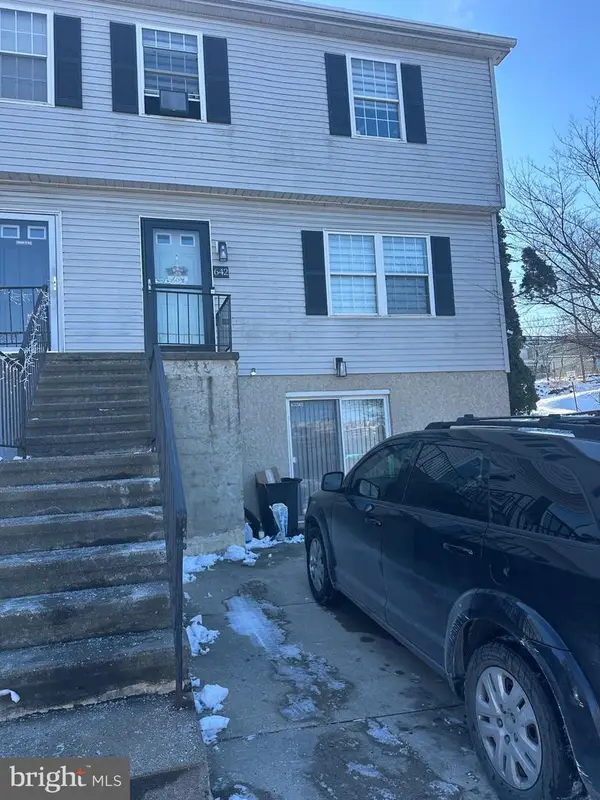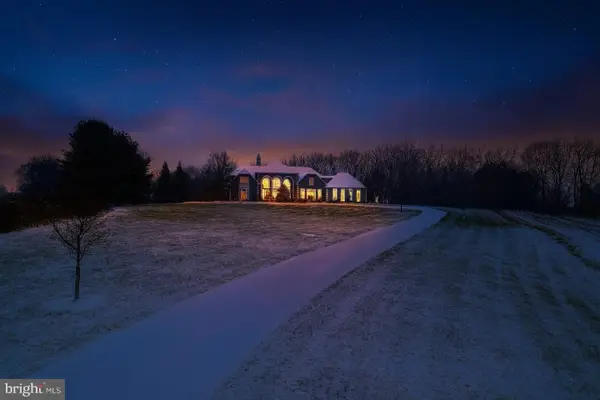4 Kinderwood Drive, Easton, PA 18042
Local realty services provided by:ERA One Source Realty
4 Kinderwood Drive,Easton, PA 18042
$458,000
- 3 Beds
- 4 Baths
- 2,055 sq. ft.
- Townhouse
- Active
Listed by: theresa f. barlow
Office: ironvalley re of lehigh valley
MLS#:767929
Source:PA_LVAR
Price summary
- Price:$458,000
- Price per sq. ft.:$222.87
- Monthly HOA dues:$380
About this home
Rare opportunity to own this fabulous condominium located in the heart of College Hill, Easton. Very well maintained home featuring an open floor plan with lots of windows offering beautiful views year round. This enclave of 8 condos, each unique to its own, is tucked away allowing tons of privacy and ease of living with very little maintenance, ideal for many life styles. Layout is versatile, there are 3 bedrooms, one on every floor each with its own fullbath. Enter in from a welcoming foyer with slate floors flows into a large living room offering hardwood floors, a fireplace with wood burning stove, large windows streaming in with sunlight~ from there into your dining area which wraps into the modern kitchen. Deck off the dining room adds extra space for relaxing and entertaining. First floor bedroom ensuite. Lower level offers a family room with built-ins, wood burning fireplace, glass sliders to a second deck. LL bedroom ensuite. Lots of storage and utilites in the lower level. The upper level show cases a spacious loft area, primary bedroom with great views, a large walk-in closet and convenient laundry room, attic storage. This is truly a one of kind location for College Hill. Close to all the amentites offered by College Hill, easy walk to downtown Easton, located near Routes 22, 78, 33, borders NJ, near hospitals, shops, restaurants, colleges and universities plus so much more. Distant views of the Delaware River. Book your appt. today, this one won't last.
Contact an agent
Home facts
- Year built:1978
- Listing ID #:767929
- Added:34 day(s) ago
- Updated:December 22, 2025 at 04:02 PM
Rooms and interior
- Bedrooms:3
- Total bathrooms:4
- Full bathrooms:3
- Half bathrooms:1
- Living area:2,055 sq. ft.
Heating and cooling
- Cooling:Central Air
- Heating:Forced Air, Oil, Wood Stove
Structure and exterior
- Roof:Asphalt, Fiberglass
- Year built:1978
- Building area:2,055 sq. ft.
Schools
- High school:Easton
- Middle school:Shawnee
- Elementary school:March
Utilities
- Water:Public
- Sewer:Public Sewer
Finances and disclosures
- Price:$458,000
- Price per sq. ft.:$222.87
- Tax amount:$7,895
New listings near 4 Kinderwood Drive
- New
 $634,990Active4 beds 3 baths3,557 sq. ft.
$634,990Active4 beds 3 baths3,557 sq. ft.110 Winding Rd, EASTON, PA 18040
MLS# PANH2009082Listed by: D.R. HORTON REALTY OF PENNSYLVANIA - Open Sun, 11am to 2pmNew
 $334,900Active3 beds 1 baths1,499 sq. ft.
$334,900Active3 beds 1 baths1,499 sq. ft.3305 Glen Avenue, Easton, PA 18045
MLS# PM-137880Listed by: AMANTEA REAL ESTATE - New
 $1,250Active1 beds 1 baths713 sq. ft.
$1,250Active1 beds 1 baths713 sq. ft.802 W Berwick Street #1, Easton, PA 18042
MLS# 769476Listed by: WEICHERT REALTORS - New
 $219,900Active4 beds 3 baths1,122 sq. ft.
$219,900Active4 beds 3 baths1,122 sq. ft.642 W Nesquehoning St, EASTON, PA 18042
MLS# PANH2009132Listed by: THE GREENE REALTY GROUP - New
 $199,990Active2 beds 1 baths1,124 sq. ft.
$199,990Active2 beds 1 baths1,124 sq. ft.40 S 12th Street, Easton, PA 18042
MLS# 769360Listed by: HARVEY Z RAAD REAL ESTATE - New
 $499,000Active3 beds 2 baths2,831 sq. ft.
$499,000Active3 beds 2 baths2,831 sq. ft.3 Nottingham Lane, Easton, PA 18045
MLS# 768327Listed by: BHHS FOX & ROACH BETHLEHEM - New
 $450,000Active4 beds 3 baths2,637 sq. ft.
$450,000Active4 beds 3 baths2,637 sq. ft.40 N Delaware Drive, Easton, PA 18042
MLS# 769216Listed by: FREEBY LAI REAL ESTATE - New
 $899,000Active4 beds 4 baths4,243 sq. ft.
$899,000Active4 beds 4 baths4,243 sq. ft.4704 Reston Drive, Easton, PA 18040
MLS# 769192Listed by: BHHS FOX & ROACH BETHLEHEM - New
 $1,458,888Active5 beds 8 baths9,640 sq. ft.
$1,458,888Active5 beds 8 baths9,640 sq. ft.760 Newlins Rd E, EASTON, PA 18040
MLS# PANH2009114Listed by: FREEBY LAI REAL ESTATE (PA) - New
 $530,000Active-- beds -- baths5,877 sq. ft.
$530,000Active-- beds -- baths5,877 sq. ft.231 S 7th Street, Easton, PA 18042
MLS# 769294Listed by: IRONVALLEY RE OF LEHIGH VALLEY
