410 Bougher Hill Rd, Easton, PA 18042
Local realty services provided by:ERA Reed Realty, Inc.
410 Bougher Hill Rd,Easton, PA 18042
$620,000
- 4 Beds
- 3 Baths
- - sq. ft.
- Single family
- Sold
Listed by: john a rittenhouse
Office: exp realty, llc.
MLS#:PANH2008710
Source:BRIGHTMLS
Sorry, we are unable to map this address
Price summary
- Price:$620,000
About this home
Charming 4-Bedroom Colonial Farmhouse with Scenic Countryside Views Near Bucks County!
Enjoy year-round views of rolling hills and colonial-era farmlands in this 4-bedroom, 2.5-bath colonial farmhouse, ideally located near Bucks County and adjacent to the Mariton Wildlife Sanctuary with over 200 acres of walking trails. Frya Run Park is just down the road, and the historic Delaware Canal and River are moments away.
A long private driveway sets the home back for ultimate privacy. The first floor features a spacious living room, dining room, and a cozy butler’s nook. The open-concept kitchen, highlighted by a wood-burning stone fireplace and center island, is perfect for cooking and gathering. Convenient first-floor laundry adds everyday ease, while French doors in the living room invite natural light and showcase the scenic surroundings.
Upstairs, the primary suite offers a spa-like retreat with a whirlpool tub, separate shower, double sinks, and a private water closet. Three additional generously sized bedrooms share a well-appointed hall bathroom, providing plenty of space and comfort for family or guests. Beautifully tiled baths and extensive wood trim complement the home’s timeless character.
The fully finished walk-out basement provides additional living space—ideal for a recreation room, home office, or workshop. A whole-house generator and an attached 2-car garage add comfort and practicality to this meticulously maintained property, which blends classic country charm with modern conveniences.
Contact an agent
Home facts
- Year built:2000
- Listing ID #:PANH2008710
- Added:99 day(s) ago
- Updated:January 02, 2026 at 06:39 PM
Rooms and interior
- Bedrooms:4
- Total bathrooms:3
- Full bathrooms:2
- Half bathrooms:1
Heating and cooling
- Cooling:Central A/C
- Heating:Electric, Forced Air, Oil
Structure and exterior
- Roof:Asphalt
- Year built:2000
Schools
- High school:WILSON AREA
Utilities
- Water:Well
- Sewer:On Site Septic
Finances and disclosures
- Price:$620,000
- Tax amount:$7,691 (2025)
New listings near 410 Bougher Hill Rd
- New
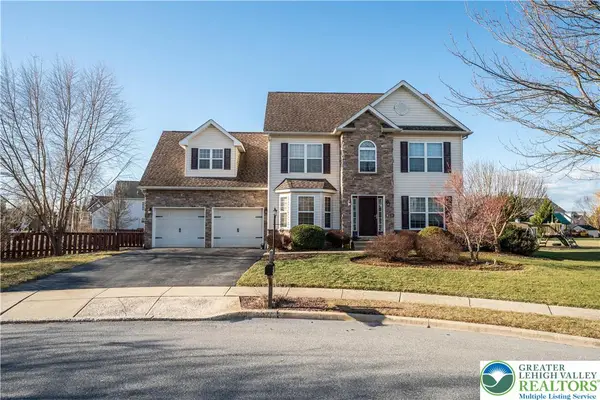 $575,000Active4 beds 3 baths3,150 sq. ft.
$575,000Active4 beds 3 baths3,150 sq. ft.2830 Lambert Court, Easton, PA 18040
MLS# 769666Listed by: CENTURY 21 KEIM REALTORS - New
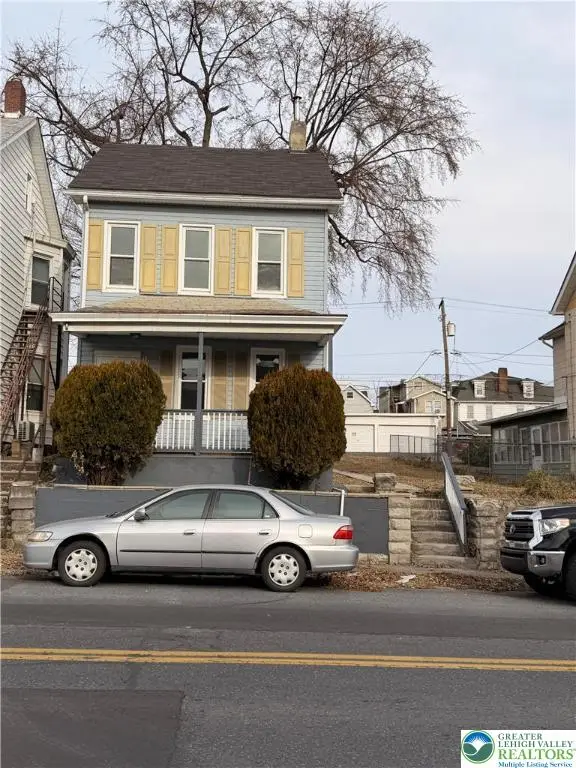 $310,000Active3 beds 2 baths1,368 sq. ft.
$310,000Active3 beds 2 baths1,368 sq. ft.1523 Butler Street, Easton, PA 18042
MLS# 769202Listed by: MORGANELLI PROPERTIES LLC - Open Sat, 12 to 2pmNew
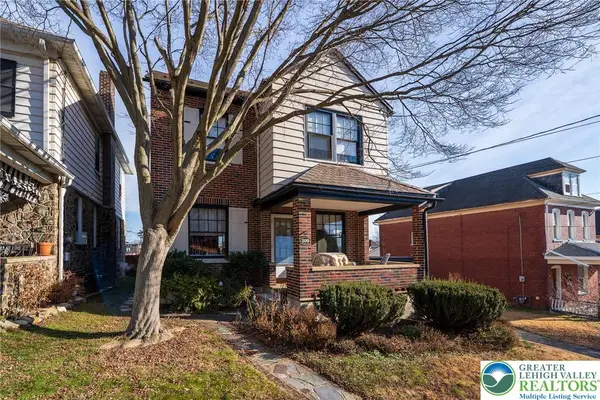 $435,999Active4 beds 3 baths2,417 sq. ft.
$435,999Active4 beds 3 baths2,417 sq. ft.309 N 10th Street, Easton, PA 18042
MLS# 769600Listed by: RE/MAX REAL ESTATE - New
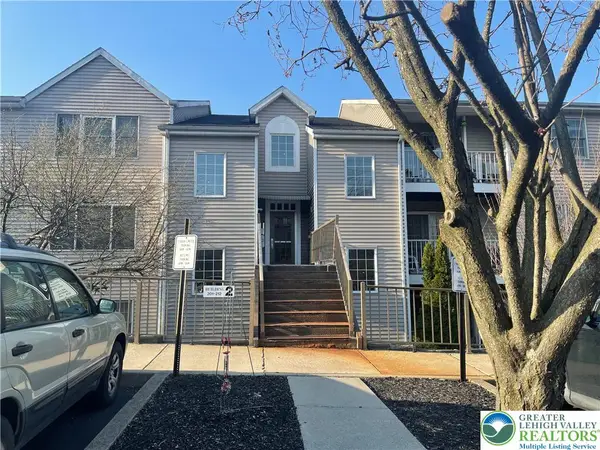 $199,900Active2 beds 2 baths1,020 sq. ft.
$199,900Active2 beds 2 baths1,020 sq. ft.210 Canal Park, Easton, PA 18042
MLS# 769672Listed by: ALLCOUNTYLEHIGHVALLEYPROPMGMT - New
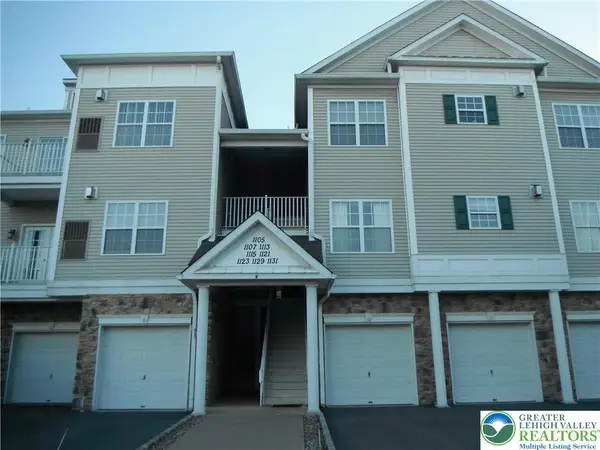 $290,000Active2 beds 2 baths1,197 sq. ft.
$290,000Active2 beds 2 baths1,197 sq. ft.1113 Old Course Lane, Easton, PA 18042
MLS# 769619Listed by: KELLER WILLIAMS NORTHAMPTON 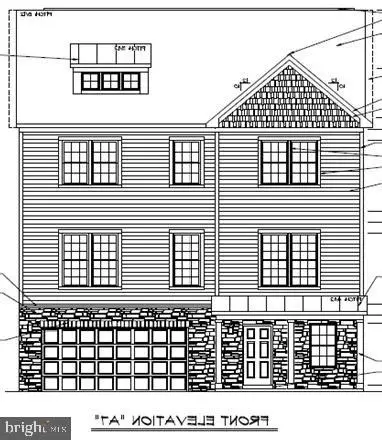 $634,990Active4 beds 3 baths3,557 sq. ft.
$634,990Active4 beds 3 baths3,557 sq. ft.110 Winding Rd, EASTON, PA 18040
MLS# PANH2009082Listed by: D.R. HORTON REALTY OF PENNSYLVANIA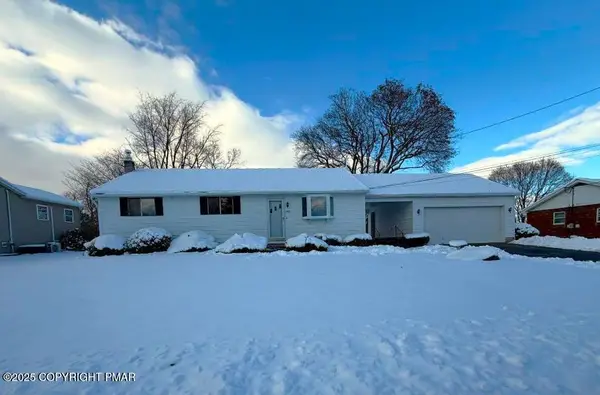 $334,900Active3 beds 1 baths1,499 sq. ft.
$334,900Active3 beds 1 baths1,499 sq. ft.3305 Glen Avenue, Easton, PA 18045
MLS# PM-137880Listed by: AMANTEA REAL ESTATE $1,250Active1 beds 1 baths713 sq. ft.
$1,250Active1 beds 1 baths713 sq. ft.802 W Berwick Street #1, Easton, PA 18042
MLS# 769476Listed by: WEICHERT REALTORS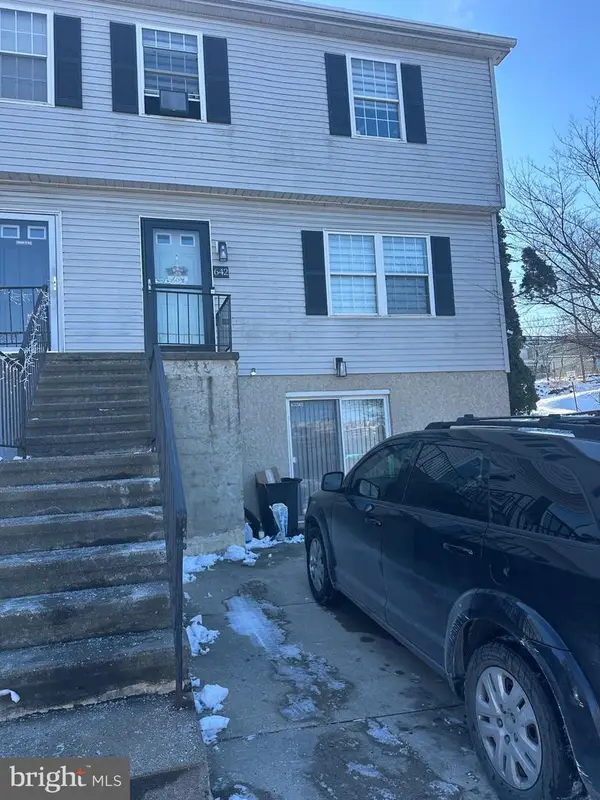 $219,900Pending4 beds 3 baths1,122 sq. ft.
$219,900Pending4 beds 3 baths1,122 sq. ft.642 W Nesquehoning St, EASTON, PA 18042
MLS# PANH2009132Listed by: THE GREENE REALTY GROUP $199,990Active2 beds 1 baths1,124 sq. ft.
$199,990Active2 beds 1 baths1,124 sq. ft.40 S 12th Street, Easton, PA 18042
MLS# 769360Listed by: HARVEY Z RAAD REAL ESTATE
