43 Saddle Ln, Easton, PA 18045
Local realty services provided by:ERA Liberty Realty
Listed by: timothy r moyer
Office: exp realty, llc.
MLS#:PANH2009026
Source:BRIGHTMLS
Price summary
- Price:$875,000
- Price per sq. ft.:$156.31
- Monthly HOA dues:$65
About this home
Welcome HOME to this Spectacular family home in Easton!! Nestled away, in the beautiful Parkview Estates, you will find your new Forever home!! Words don't fully describe the feeling that you get, upon entering the front door! Upon entry, you are greeted my 18' high ceilings in the Foyer, which continue thru to the Family Room!! The front of the home also features your Formal Dining Room, and Formal Living Room too! Just past the Foyer, you have a secluded Home Office, or a 5th Bedroom, equipped with a generous hallway closet, and a 1/2 Bath! Upon entering the Family Room, you are greeted by a comforting Gas Fireplace, and floor to ceiling windows, providing a ton of natural interior lighting! The Open Concept floorplan continues thru your everyday eating area, and into your Dream Kitchen, which is fully equipped with Stainless Steel appliances, Quartz countertops, and a generous sized pantry! Just off of the Kitchen, you can exit or enter the home thru your Laundry Area/Mud Room, and 3 car Garage!!
Walking up your staircase to the Second floor, you can truly appreciate the view of your Family Room! At the top of the stairway, you are greeted by 2 French Doors, that enter into the Master Suite, equipped with 2 separate walk-in closets, double sinks, an oversized shower, and a sunken whirlpool bath!! The second floor also consists of another bedroom, fully equipped with it's very own Full Bathroom, and at the end of the hallway, 2 more bedrooms are separated by another Full Bathroom!!
Your Fully Finished Basement is filled with Endless possibilities, & already equipped with a 1/2 bath!! Keep it As Is, and you have a Wide Open area for entertaining, children's play area, recreation room, and many more options!!!
Call and Schedule your own private showing, or attend the Open House this Saturday, 11/22/25!!
Contact an agent
Home facts
- Year built:2022
- Listing ID #:PANH2009026
- Added:47 day(s) ago
- Updated:January 06, 2026 at 02:34 PM
Rooms and interior
- Bedrooms:5
- Total bathrooms:5
- Full bathrooms:3
- Half bathrooms:2
- Living area:5,598 sq. ft.
Heating and cooling
- Cooling:Central A/C
- Heating:Heat Pump(s), Natural Gas
Structure and exterior
- Roof:Architectural Shingle
- Year built:2022
- Building area:5,598 sq. ft.
- Lot area:1.03 Acres
Utilities
- Water:Public
- Sewer:Public Sewer
Finances and disclosures
- Price:$875,000
- Price per sq. ft.:$156.31
- Tax amount:$16,294 (2025)
New listings near 43 Saddle Ln
- New
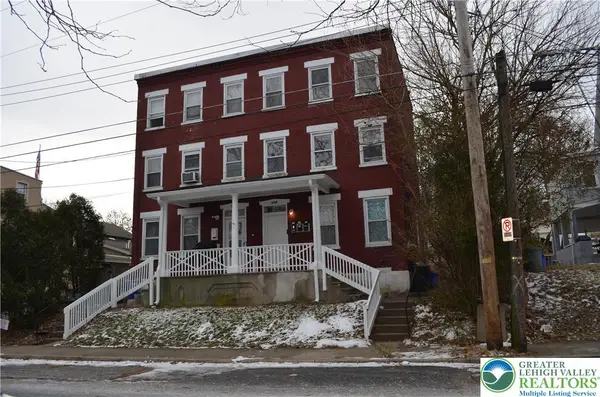 $700,000Active-- beds -- baths
$700,000Active-- beds -- baths214 W Madison Street, Easton, PA 18042
MLS# 769976Listed by: BHHS FOX & ROACH EASTON - New
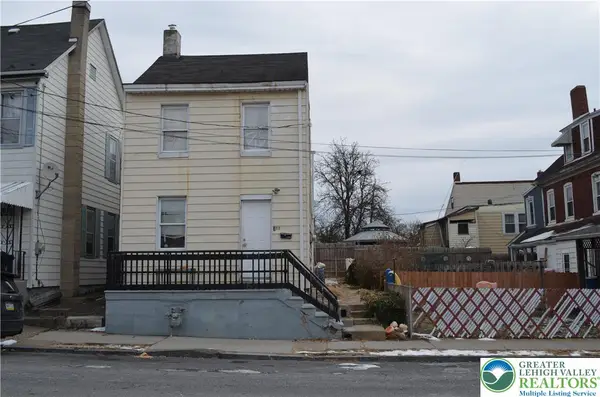 $225,000Active-- beds -- baths1,382 sq. ft.
$225,000Active-- beds -- baths1,382 sq. ft.320 S 11th Street, Easton, PA 18042
MLS# 769982Listed by: BHHS FOX & ROACH EASTON - New
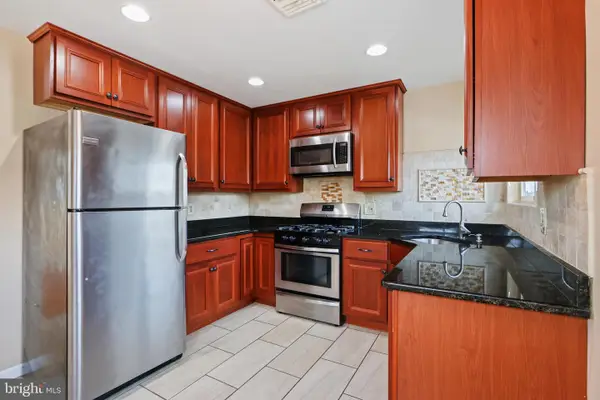 $300,000Active3 beds 2 baths1,044 sq. ft.
$300,000Active3 beds 2 baths1,044 sq. ft.442 Avon St, EASTON, PA 18045
MLS# PANH2009156Listed by: KELLER WILLIAMS REAL ESTATE - BETHLEHEM - New
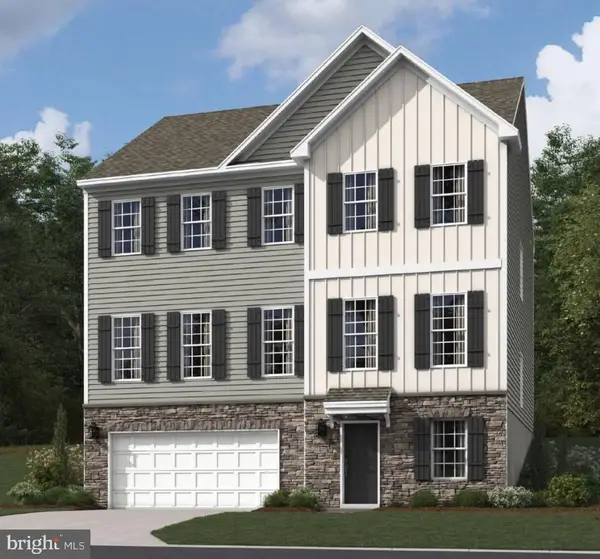 $638,990Active4 beds 3 baths3,557 sq. ft.
$638,990Active4 beds 3 baths3,557 sq. ft.112 Winding Rd, EASTON, PA 18040
MLS# PANH2009152Listed by: D.R. HORTON REALTY OF PENNSYLVANIA - Open Sun, 1 to 3pmNew
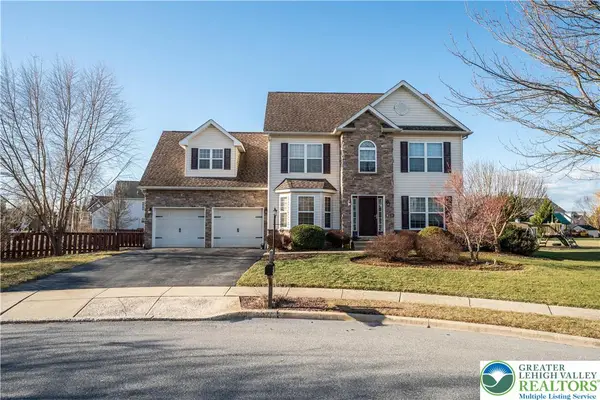 $575,000Active4 beds 3 baths3,150 sq. ft.
$575,000Active4 beds 3 baths3,150 sq. ft.2830 Lambert Court, Easton, PA 18040
MLS# 769666Listed by: CENTURY 21 KEIM REALTORS - New
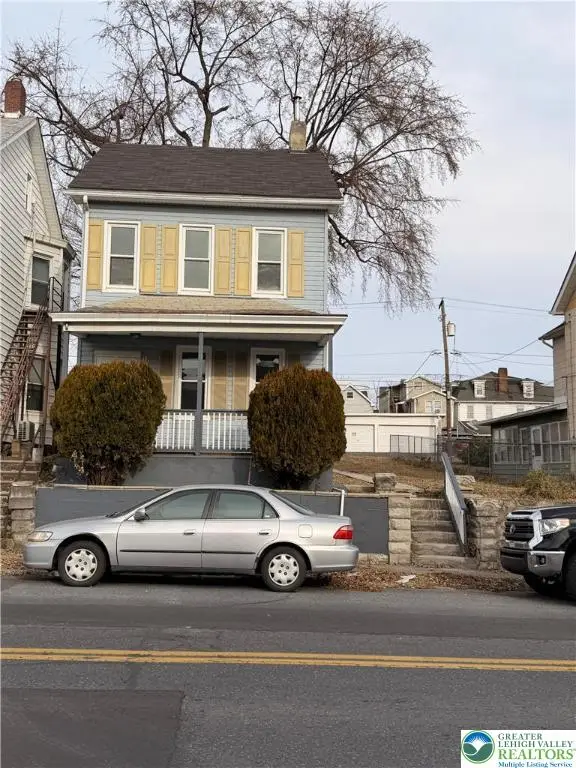 $310,000Active3 beds 2 baths1,368 sq. ft.
$310,000Active3 beds 2 baths1,368 sq. ft.1523 Butler Street, Easton, PA 18042
MLS# 769202Listed by: MORGANELLI PROPERTIES LLC 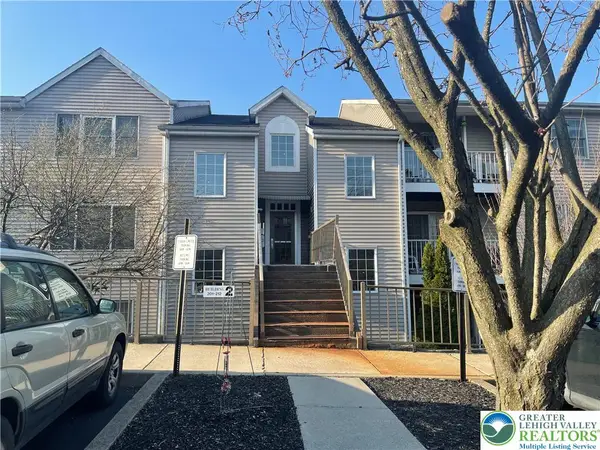 $199,900Active2 beds 2 baths1,020 sq. ft.
$199,900Active2 beds 2 baths1,020 sq. ft.210 Canal Park, Easton, PA 18042
MLS# 769672Listed by: ALLCOUNTYLEHIGHVALLEYPROPMGMT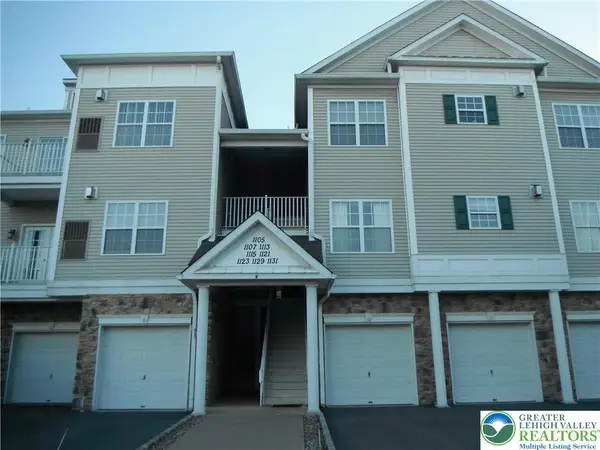 $290,000Active2 beds 2 baths1,197 sq. ft.
$290,000Active2 beds 2 baths1,197 sq. ft.1113 Old Course Lane, Easton, PA 18042
MLS# 769619Listed by: KELLER WILLIAMS NORTHAMPTON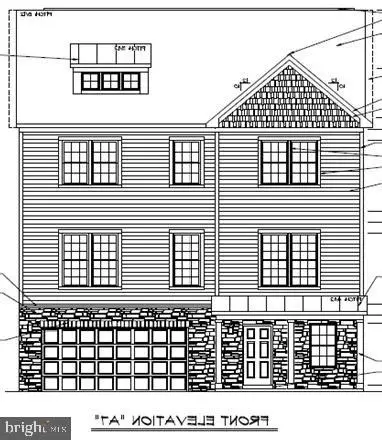 $634,990Pending4 beds 3 baths3,557 sq. ft.
$634,990Pending4 beds 3 baths3,557 sq. ft.110 Winding Rd, EASTON, PA 18040
MLS# PANH2009082Listed by: D.R. HORTON REALTY OF PENNSYLVANIA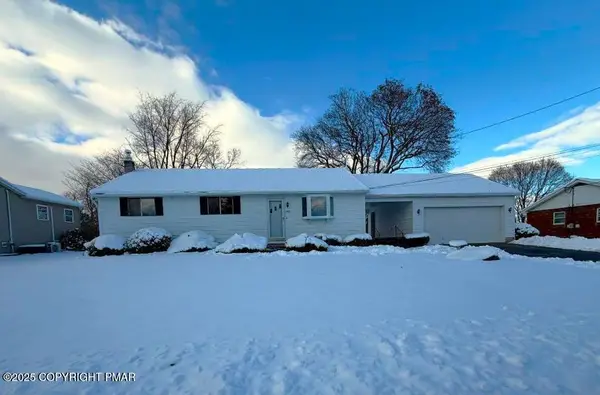 $334,900Active3 beds 1 baths1,499 sq. ft.
$334,900Active3 beds 1 baths1,499 sq. ft.3305 Glen Avenue, Easton, PA 18045
MLS# PM-137880Listed by: AMANTEA REAL ESTATE
