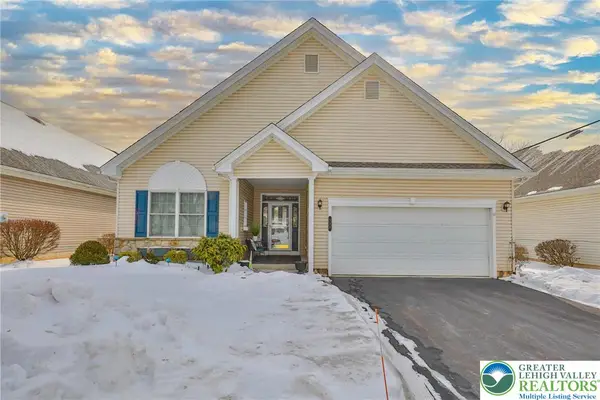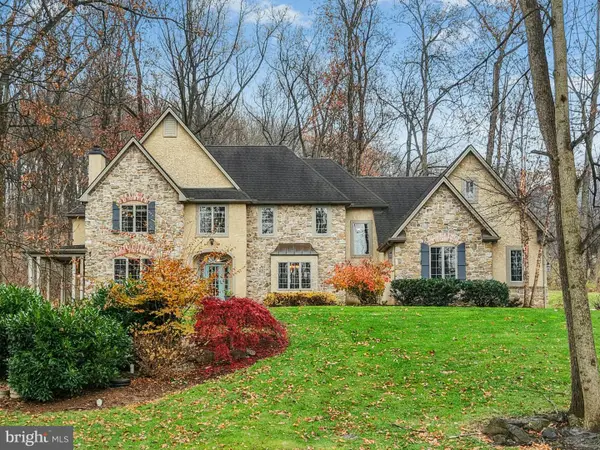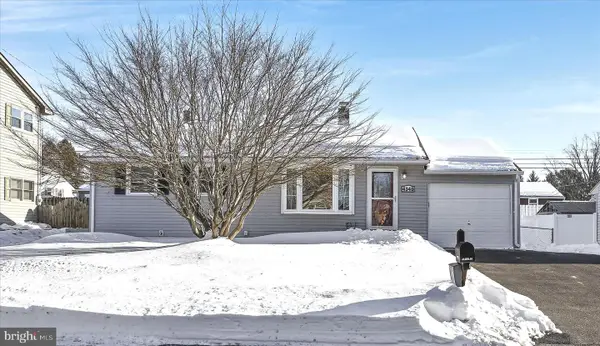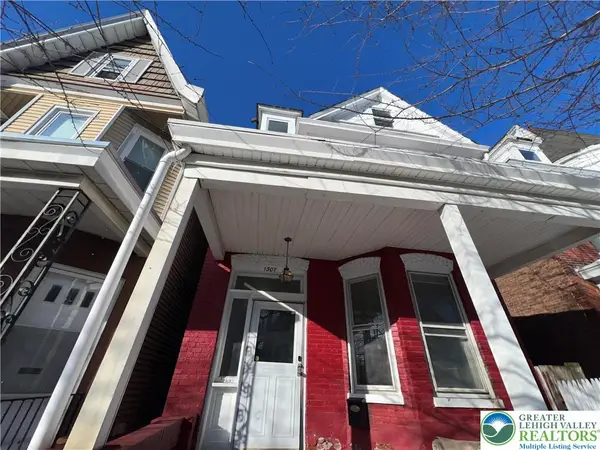477 Newlins Road E, Easton, PA 18040
Local realty services provided by:ERA One Source Realty
477 Newlins Road E,Easton, PA 18040
$785,000
- 5 Beds
- 3 Baths
- 2,749 sq. ft.
- Single family
- Active
Listed by: kathy gregory
Office: betterhomes&gardensre/cassidon
MLS#:767263
Source:PA_LVAR
Price summary
- Price:$785,000
- Price per sq. ft.:$285.56
- Monthly HOA dues:$33.33
About this home
Brand New Traditional Plan 2 has 4/5 bedrooms, 3 full baths, a first floor open floor plan design with a 2 story living room/family room, an island kitchen, a formal front dining room. The upstairs hallway overlooks the living room and foyer with a Juliet balcony providing an open feeling and fabulous view of the neighborhood. The primary suite has is large with a lovely bath. Three more nice sized bedrooms, hall bath and a laundry room complete the 2nd level. 3 car garage spaces with a courtyard entry, 2 car side garage and a 1 car forward facing garage. Full unfinished walkout basement with a 3 piece rough-in for a future finish. Large deck and newly fenced yard! Recently installed solar panels and a 60 AMP EV charger in the two car garage. This home is Energy Star Certified and Green Built. Riverview Estates has it own amenities with an outdoor pool, clubhouse, tennis courts, picnic pavilion and walking trails. Development is close to major highways for an easy commute to work or shopping
Contact an agent
Home facts
- Year built:2024
- Listing ID #:767263
- Added:106 day(s) ago
- Updated:February 10, 2026 at 04:06 PM
Rooms and interior
- Bedrooms:5
- Total bathrooms:3
- Full bathrooms:3
- Living area:2,749 sq. ft.
Heating and cooling
- Cooling:Central Air
- Heating:Forced Air, Gas
Structure and exterior
- Roof:Asphalt, Fiberglass
- Year built:2024
- Building area:2,749 sq. ft.
- Lot area:0.28 Acres
Schools
- High school:Easton
Utilities
- Water:Public
- Sewer:Public Sewer
Finances and disclosures
- Price:$785,000
- Price per sq. ft.:$285.56
- Tax amount:$12,841
New listings near 477 Newlins Road E
- Open Sun, 1 to 3pmNew
 $520,000Active2 beds 2 baths2,232 sq. ft.
$520,000Active2 beds 2 baths2,232 sq. ft.134 Glenmoor Circle S, Easton, PA 18045
MLS# 771729Listed by: WEICHERT REALTORS - New
 $619,999Active6 beds 5 baths6,632 sq. ft.
$619,999Active6 beds 5 baths6,632 sq. ft.768 Washington Street, Easton, PA 18042
MLS# 771564Listed by: EXP REALTY LLC - New
 $75,000Active3 beds 2 baths1,680 sq. ft.
$75,000Active3 beds 2 baths1,680 sq. ft.2121 Northampton Street, Easton, PA 18042
MLS# 771663Listed by: BHHS PAUL FORD EASTON - Open Sat, 11am to 1pmNew
 $1,150,000Active5 beds 5 baths4,736 sq. ft.
$1,150,000Active5 beds 5 baths4,736 sq. ft.515 Stouts Valley Rd, EASTON, PA 18042
MLS# PANH2009312Listed by: CAROL C DOREY REAL ESTATE - Open Sun, 1 to 3pmNew
 $397,000Active4 beds 2 baths2,507 sq. ft.
$397,000Active4 beds 2 baths2,507 sq. ft.620 Weygadt Drive, Easton, PA 18042
MLS# 771294Listed by: BHHS PAUL FORD EASTON - New
 $329,900Active3 beds 2 baths1,464 sq. ft.
$329,900Active3 beds 2 baths1,464 sq. ft.4340 Winfield Ter, EASTON, PA 18045
MLS# PANH2009310Listed by: MULLEN REALTY ASSOCIATES - New
 $649,999Active4 beds 3 baths3,598 sq. ft.
$649,999Active4 beds 3 baths3,598 sq. ft.845 Garden Court, Easton, PA 18040
MLS# 771515Listed by: WEICHERT REALTORS - New
 $219,500Active3 beds 1 baths2,100 sq. ft.
$219,500Active3 beds 1 baths2,100 sq. ft.446 Williams Street, Easton, PA 18042
MLS# 771488Listed by: KELLER WILLIAMS NORTHAMPTON - New
 $219,500Active3 beds 1 baths2,100 sq. ft.
$219,500Active3 beds 1 baths2,100 sq. ft.446 Williams Street, Easton, PA 18042
MLS# 771286Listed by: KELLER WILLIAMS NORTHAMPTON - New
 $349,000Active4 beds 2 baths2,390 sq. ft.
$349,000Active4 beds 2 baths2,390 sq. ft.1307 Washington Street, Easton, PA 18042
MLS# 771463Listed by: IRONVALLEY RE OF LEHIGH VALLEY

