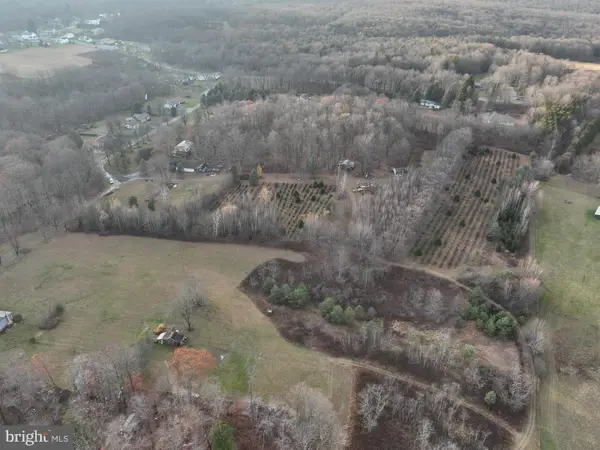701 W High St, Ebensburg, PA 15931
Local realty services provided by:ERA Central Realty Group
701 W High St,Ebensburg, PA 15931
$215,000
- 4 Beds
- 2 Baths
- - sq. ft.
- Single family
- Sold
Listed by: kristin o'brien
Office: keller williams advantage realty
MLS#:PACA2000718
Source:BRIGHTMLS
Sorry, we are unable to map this address
Price summary
- Price:$215,000
About this home
Business Owners and Homeowners Welcome! This mixed-use zoned property could be your next home, professional office, photography studio, health services office, fitness center, restaurant or bed and breakfast just to name a few options. This property sits at a well-trafficked intersection that is close to everything! It has two enclosed porches - offering 2 separate entrances, and a wrap-around driveway with two easy exits for guest or business clients. This property is better than new since it has been meticulously renovated in the last 3 years. Enjoy the savings you have with a new roof, new vinyl energy efficient windows, repointed full brick exterior, all new soffit, facia, gutters & downspouts, new retaining wall at the front, & two rebuilt porches - AND that is just the exterior! The inside is even better and could be tailored to your needs whether it's your dream home or dream business location. From the new wiring and a 200 amp electrical panel, new water heater, beautifully refinished hardwood floors, and revived craftsman details from wood doors & transoms to brass hardware there is no work needed here. The kitchen has stunning cabinetry from floor to ceiling for elegant style with a fun wine cubby and lots of storage. Around the corner is a butler's pantry with additional built-in storage, added dishwasher, and has been remodeled to include a full bathroom on this floor. The living room and dining room are large and roomy with gorgeous pocket doors that can separate the rooms when needed for movie watching or a photo shoot. Head to the 2nd floor where you'll find 4 bedrooms that could also be office space or your bed & breakfast guest space with a remodeled full bathroom with tub/shower. If you need more space, head to the 3rd floor walk up attic which could be finished for an office, more bedrooms, or great storage. We aren't done yet, this house keeps going to the basement which has been completely sealed, painted, and is as clean as the living areas. This level has a laundry area, room for a workshop, more built-in storage cabinets, a walkout door, and it's even got a toilet w/separate shower that would be ideal for a dog wash area! This property has newly changed property lines offering .31 acres - all close to town shopping, restaurants, schools, bike trails, and more! Call for more details.
Contact an agent
Home facts
- Year built:1905
- Listing ID #:PACA2000718
- Added:130 day(s) ago
- Updated:January 12, 2026 at 06:54 AM
Rooms and interior
- Bedrooms:4
- Total bathrooms:2
- Full bathrooms:2
Heating and cooling
- Heating:Electric, Hot Water, Natural Gas, Programmable Thermostat, Space Heater
Structure and exterior
- Roof:Shingle
- Year built:1905
Utilities
- Water:Public
- Sewer:Public Sewer
Finances and disclosures
- Price:$215,000
- Tax amount:$1,995 (2024)
New listings near 701 W High St
- New
 $99,900Active4 beds 2 baths2,278 sq. ft.
$99,900Active4 beds 2 baths2,278 sq. ft.242 Trout Ln, EBENSBURG, PA 15931
MLS# PACA2000762Listed by: THE GREENE REALTY GROUP  $50,000Pending6.1 Acres
$50,000Pending6.1 Acres00 Hemlock Dr, EBENSBURG, PA 15931
MLS# PACA2000752Listed by: THE GREENE REALTY GROUP $182,000Active3 beds 1 baths1,926 sq. ft.
$182,000Active3 beds 1 baths1,926 sq. ft.308 E Highland Avenue, Ebensburg, PA 15931
MLS# 1711478Listed by: RE/MAX REAL ESTATE SPECIALIST
