0 Shenango Drive #1, Edinboro, PA 16412
Local realty services provided by:ERA Team VP Real Estate
0 Shenango Drive #1,Edinboro, PA 16412
$599,000
- 4 Beds
- 3 Baths
- 2,419 sq. ft.
- Single family
- Active
Listed by: kate spiegel
Office: re/max real estate group erie
MLS#:188194
Source:PA_GEBR
Price summary
- Price:$599,000
- Price per sq. ft.:$247.62
About this home
Spring will be here before you know it, and you can be moving into your brand-new home! I have a proposed 2419 sq ft two story home with an attached two car garage, right here in Shenango Heights subdivision in Edinboro. BUILDER AND PROPERTY ARE READY TO GO! Two story great room with a gas fireplace. Nine ft ceilings first floor, Eight ft on second floor. First floor primary bedroom with a fabulous bathroom that includes double vanity, soaking tub and custom ceramic tile shower with custom glass enclosure. First floor office. Three additional bedrooms and full bath on the second floor. 24 x 26 attached garage. Includes lawn and shrubbery package. 16 x 16 concrete patio. Award winning Emil Chernicky & Sons, Inc is the exclusive builder. Restrictions but no HOA. Close to schools, Edinboro Lake, public trails, and I-79. You are going to love this neighborhood! Call listing agent for details. Plans can be modified, or builder can help you design your own floor plans. This is the last lot!
Contact an agent
Home facts
- Year built:2025
- Listing ID #:188194
- Added:99 day(s) ago
- Updated:December 17, 2025 at 06:04 PM
Rooms and interior
- Bedrooms:4
- Total bathrooms:3
- Full bathrooms:2
- Half bathrooms:1
- Living area:2,419 sq. ft.
Heating and cooling
- Cooling:Central Air
- Heating:Forced Air, Gas
Structure and exterior
- Roof:Composition
- Year built:2025
- Building area:2,419 sq. ft.
- Lot area:0.61 Acres
Utilities
- Water:Public
- Sewer:Public Sewer
Finances and disclosures
- Price:$599,000
- Price per sq. ft.:$247.62
- Tax amount:$749 (2025)
New listings near 0 Shenango Drive #1
- New
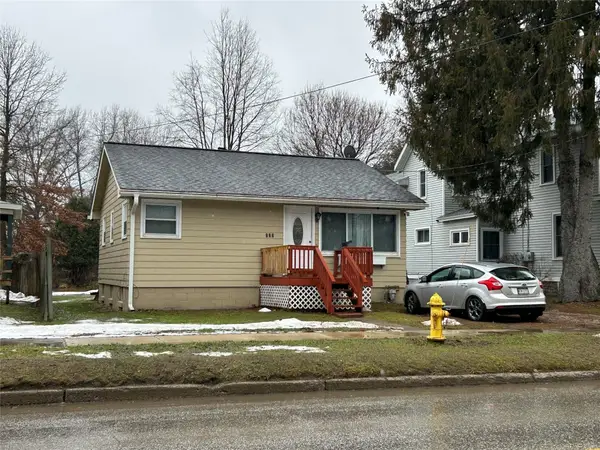 $145,000Active4 beds 2 baths784 sq. ft.
$145,000Active4 beds 2 baths784 sq. ft.322 Meadville Street, Edinboro, PA 16412
MLS# 189343Listed by: HOWARD HANNA BK MEADVILLE - New
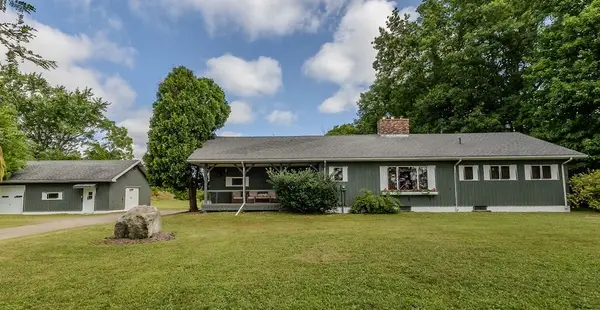 $419,900Active2 beds 2 baths1,824 sq. ft.
$419,900Active2 beds 2 baths1,824 sq. ft.3254 Route 6n, Edinboro, PA 16412
MLS# 189317Listed by: COLDWELL BANKER SELECT - EDINBORO 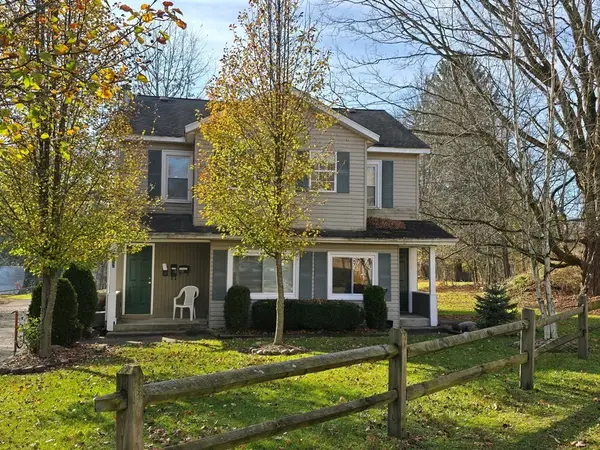 $325,000Pending17 beds -- baths2,370 sq. ft.
$325,000Pending17 beds -- baths2,370 sq. ft.142-144 Meadville Street, Edinboro, PA 16412
MLS# 189196Listed by: COLDWELL BANKER SELECT - EDINBORO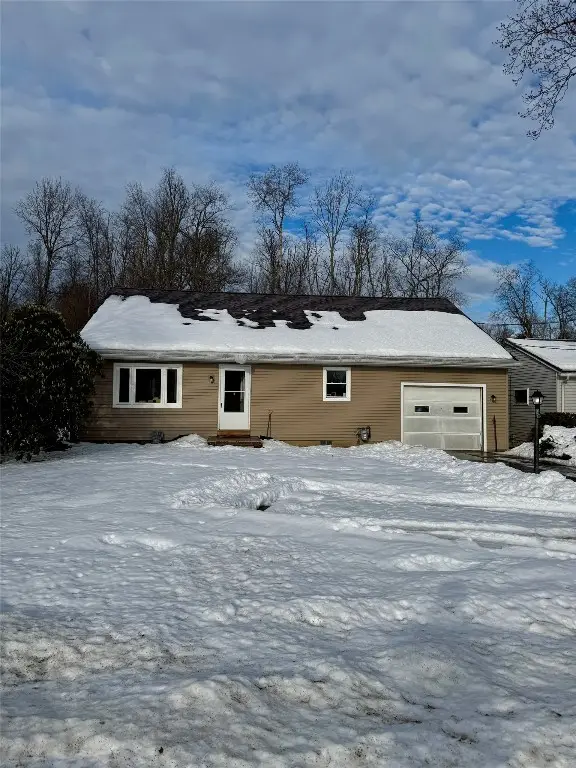 $175,000Pending2 beds 2 baths1,484 sq. ft.
$175,000Pending2 beds 2 baths1,484 sq. ft.5050 Kinter Hill Road, Edinboro, PA 16412
MLS# 189121Listed by: AGRESTI REAL ESTATE - MEADVILLE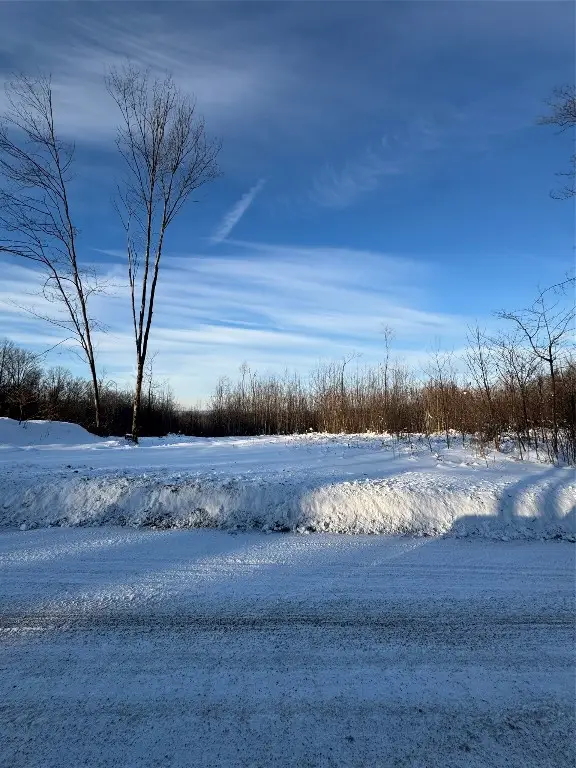 $243,000Active27.15 Acres
$243,000Active27.15 Acres0 Kline Road, Edinboro, PA 16412
MLS# 189118Listed by: AGRESTI REAL ESTATE - MEADVILLE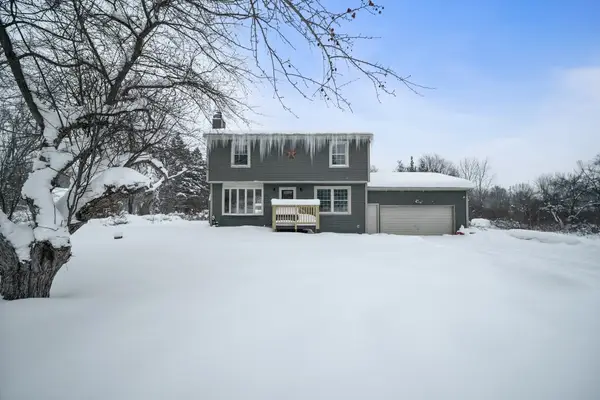 $419,900Pending5 beds 3 baths1,664 sq. ft.
$419,900Pending5 beds 3 baths1,664 sq. ft.11261 Lay Road, Edinboro, PA 16412
MLS# 189116Listed by: EXP REALTY - MEADVILLE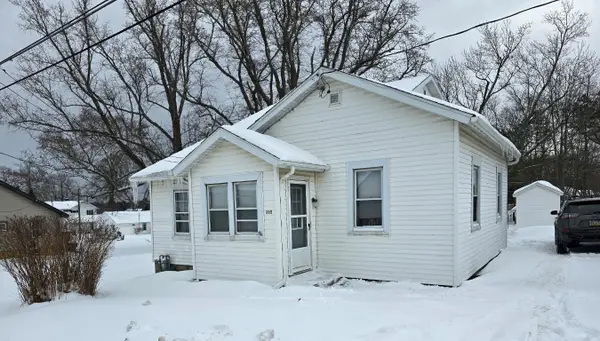 $195,000Pending4 beds 2 baths1,480 sq. ft.
$195,000Pending4 beds 2 baths1,480 sq. ft.104 Washington Street, Edinboro, PA 16412
MLS# 189069Listed by: COLDWELL BANKER SELECT - EDINBORO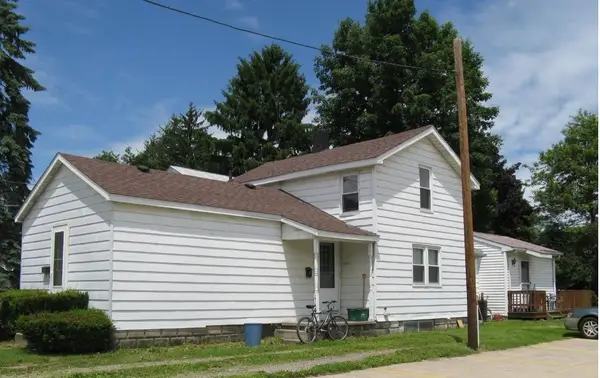 $175,000Active5 beds 2 baths1,472 sq. ft.
$175,000Active5 beds 2 baths1,472 sq. ft.114 E Plum Street, Edinboro, PA 16412
MLS# 189041Listed by: COLDWELL BANKER SELECT - EDINBORO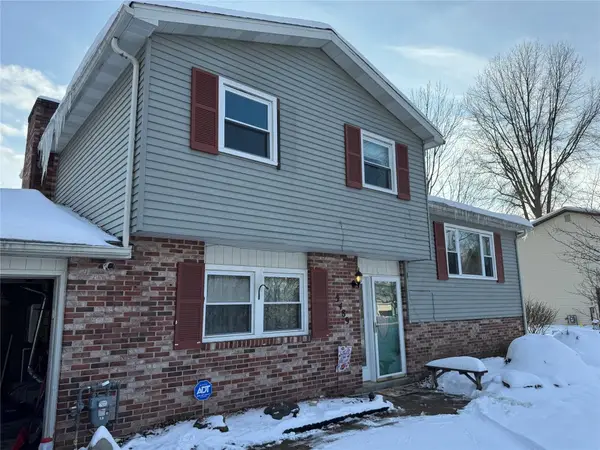 $229,900Active3 beds 2 baths1,432 sq. ft.
$229,900Active3 beds 2 baths1,432 sq. ft.5489 Harold Drive, Edinboro, PA 16412
MLS# 189023Listed by: COLDWELL BANKER SELECT - EDINBORO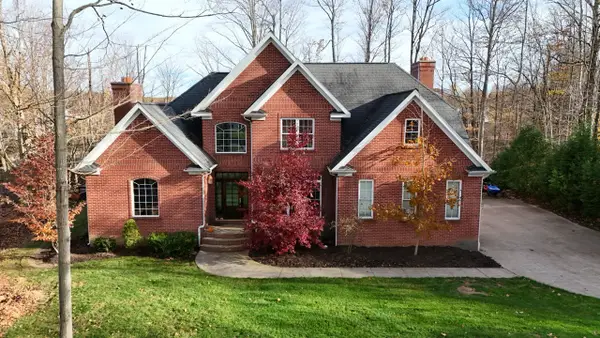 $679,900Active4 beds 4 baths2,816 sq. ft.
$679,900Active4 beds 4 baths2,816 sq. ft.4055 Ponderosa Drive, Edinboro, PA 16412
MLS# 188847Listed by: PENNINGTON LINES REAL ESTATE
