1182 Quail Road, Eldred, PA 18058
Local realty services provided by:ERA One Source Realty
Listed by:nicole heller
Office:keller williams northampton
MLS#:765419
Source:PA_LVAR
Price summary
- Price:$340,000
- Price per sq. ft.:$182.99
About this home
This Kunkletown split-level has the upgrades you’ve been waiting for — a cost-saving pellet stove to keep you warm all winter without relying on electric heat, plus a brand-new roof completed in 2024. Inside, you’ll find 3 bedrooms and 2 baths, including a primary suite with its own bath and walk-in shower. The updated kitchen offers plenty of cabinet space and overlooks the private backyard, while the open living and dining area is filled with natural light and opens to a spacious deck through sliding glass doors. The recently remodeled lower-level family room adds flexible space for relaxing or entertaining. Additional highlights include first-floor laundry, landscaped wooded grounds, and a brand-new fire pit area to enjoy the outdoors. Conveniently located near Routes 209, 248, and 476, with easy access to favorites like Country Junction, Blue Mountain Ski Resort, Beltzville Lake State Park, and Penn’s Peak. Ask how to receive a $2,000 lender credit towards closing costs or lowering your interest rate!
Contact an agent
Home facts
- Year built:1994
- Listing ID #:765419
- Added:3 day(s) ago
- Updated:October 05, 2025 at 04:44 PM
Rooms and interior
- Bedrooms:3
- Total bathrooms:2
- Full bathrooms:2
- Living area:1,858 sq. ft.
Heating and cooling
- Cooling:Ceiling Fans, Wall Window Units
- Heating:Baseboard, Electric, Hot Water, Pellet Stove, Wood Stove
Structure and exterior
- Roof:Asphalt, Fiberglass
- Year built:1994
- Building area:1,858 sq. ft.
- Lot area:1 Acres
Schools
- High school:Pleasant Valley High School
- Middle school:Pleasant Valley Middle School
- Elementary school:Pleasant Valley Elementary School
Utilities
- Water:Well
- Sewer:Septic Tank
Finances and disclosures
- Price:$340,000
- Price per sq. ft.:$182.99
- Tax amount:$5,084
New listings near 1182 Quail Road
- New
 $24,900Active2 beds 1 baths980 sq. ft.
$24,900Active2 beds 1 baths980 sq. ft.808 Barnum Road, Eldred, PA 16731
MLS# R1640822Listed by: HOWARD HANNA PROFESSIONALS - SMETHPORT - New
 $24,900Active2 beds 1 baths980 sq. ft.
$24,900Active2 beds 1 baths980 sq. ft.808 Barnum Road, Eldred, PA 16731
MLS# 31723280Listed by: HOWARD HANNA PROFESSIONALS - SMETHPORT 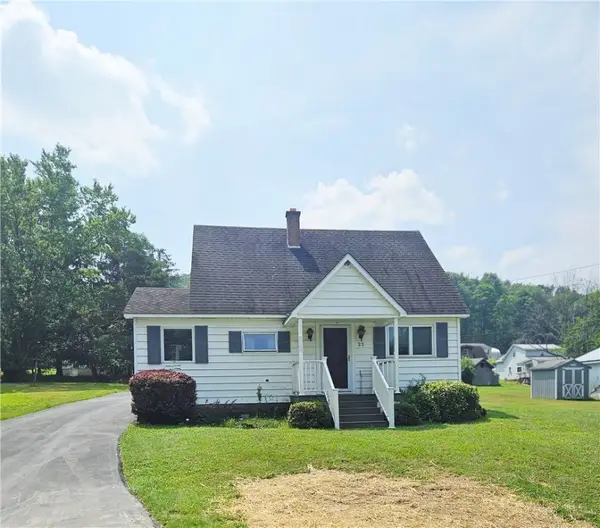 Listed by ERA$180,000Active3 beds 2 baths1,488 sq. ft.
Listed by ERA$180,000Active3 beds 2 baths1,488 sq. ft.22 Park Avenue, Eldred, PA 16731
MLS# R1638963Listed by: ERA TEAM VP REAL ESTATE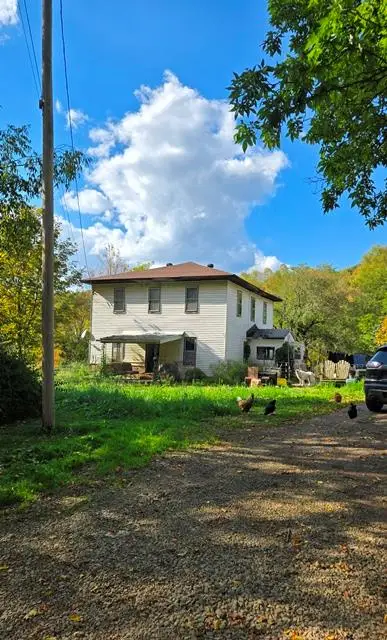 $225,000Active4 beds 1 baths1,680 sq. ft.
$225,000Active4 beds 1 baths1,680 sq. ft.663 Slack Hollow Road, Eldred, PA 16731
MLS# 31723208Listed by: TRAILS END REALTY $399,900Active4 beds 1 baths2,010 sq. ft.
$399,900Active4 beds 1 baths2,010 sq. ft.971 Indian Creek Road, Eldred, PA 16731
MLS# R1635442Listed by: HOWARD HANNA PROFESSIONALS - SMETHPORT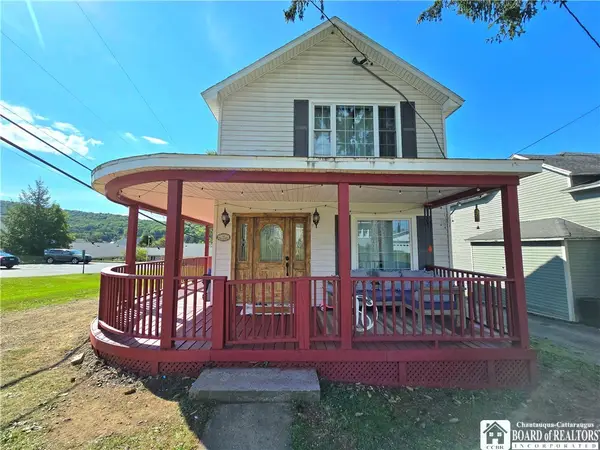 $174,900Active3 beds 2 baths1,936 sq. ft.
$174,900Active3 beds 2 baths1,936 sq. ft.10 King Street, Eldred, PA 16731
MLS# R1631899Listed by: EXP-PREMIER LISTINGS TEAM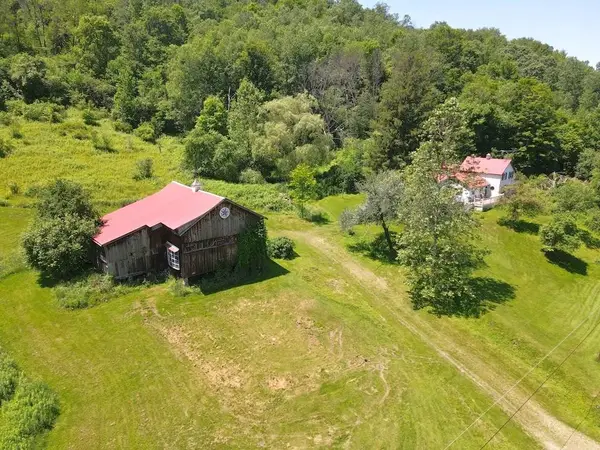 $399,900Active4 beds 1 baths2,010 sq. ft.
$399,900Active4 beds 1 baths2,010 sq. ft.971 Indian Creek Road, Eldred, PA 16731
MLS# 31722773Listed by: HOWARD HANNA PROFESSIONALS - SMETHPORT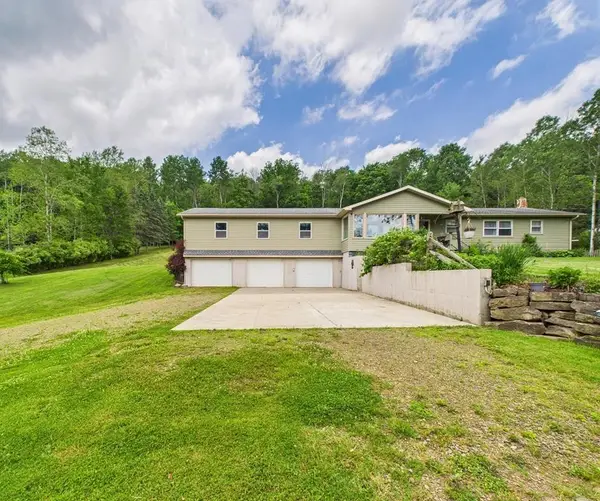 $259,900Active3 beds 2 baths1,430 sq. ft.
$259,900Active3 beds 2 baths1,430 sq. ft.1029 Barden Brook, Eldred, PA 16731
MLS# R1617862Listed by: HOWARD HANNA PROFESSIONALS - SMETHPORT $135,000Active4 beds 1 baths1,109 sq. ft.
$135,000Active4 beds 1 baths1,109 sq. ft.30 Park Avenue, Eldred, PA 16731
MLS# R1613401Listed by: REAL ESTATE PROS & MORE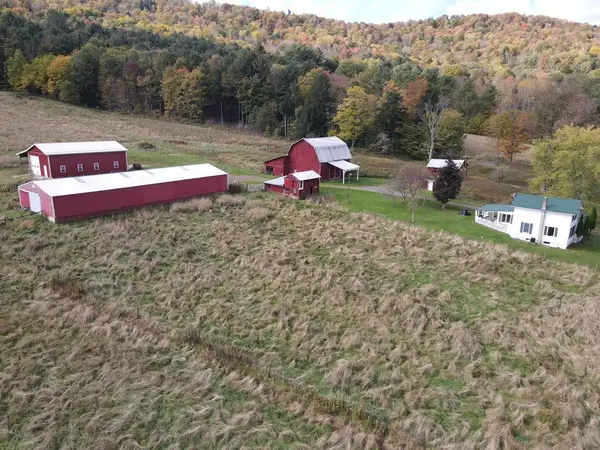 $479,900Active2 beds 2 baths1,368 sq. ft.
$479,900Active2 beds 2 baths1,368 sq. ft.1009 Barbertown Road, Eldred, PA 16731
MLS# 31720339Listed by: HOWARD HANNA PROFESSIONALS - SMETHPORT
