5693 Frederick Drive #Stavanger III, Elizabeth Township, PA 18017
Local realty services provided by:ERA One Source Realty
5693 Frederick Drive #Stavanger III,East Allen Twp, PA 18017
$1,030,650
- 6 Beds
- 6 Baths
- 4,660 sq. ft.
- Single family
- Active
Listed by: june r. branagan
Office: k. hovnanian at pa real estate
MLS#:768382
Source:PA_LVAR
Price summary
- Price:$1,030,650
- Price per sq. ft.:$221.17
- Monthly HOA dues:$198
About this home
Welcome to 5693 Frederick Drive in the distinguished community of Sunny Slope Crossings in Bethlehem, Pennsylvania. This striking “Stavanger III” model offers approximately 3,542 sq ft of open, thoughtfully designed living space with 5 bedrooms, 4.5 bathrooms and a 2-car garage featuring an EV charging station. A welcoming foyer leads into formal dining and home office spaces, while the heart of the home features a sleek kitchen with a vast center island, wall oven and seamless flow into a sun-filled great room anchored by a cozy fireplace. On the main floor you’ll also find convenient access to the covered patio, perfect for outdoor entertaining. The primary suite offers a serene retreat complete with a freestanding tub and generous bath finishes. An extra private guest suite adds versatility for visitors or multi-generational living. Downstairs, a fully finished basement provides a recreation room and full bath, adding valuable living and storage space. Located in a scenic, thoughtfully planned neighborhood this home combines elevated architecture, premium finishes and an estate-sized feel with smart everyday functionality. All pricing is inclusive of lot premiums and upgrades.
Contact an agent
Home facts
- Year built:2025
- Listing ID #:768382
- Added:50 day(s) ago
- Updated:January 08, 2026 at 04:11 PM
Rooms and interior
- Bedrooms:6
- Total bathrooms:6
- Full bathrooms:5
- Half bathrooms:1
- Living area:4,660 sq. ft.
Heating and cooling
- Cooling:Central Air
- Heating:Forced Air, Gas
Structure and exterior
- Roof:Asphalt, Fiberglass, Metal
- Year built:2025
- Building area:4,660 sq. ft.
- Lot area:0.95 Acres
Schools
- High school:Northampton Area High School
- Middle school:Northampton Area Middle School
- Elementary school:George Wolf Elementary
Utilities
- Water:Public
- Sewer:Septic Tank
Finances and disclosures
- Price:$1,030,650
- Price per sq. ft.:$221.17
New listings near 5693 Frederick Drive #Stavanger III
- New
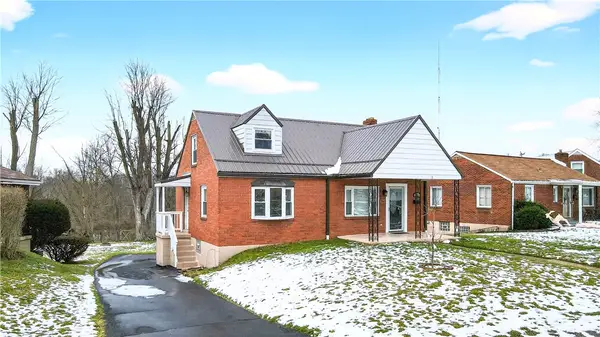 $259,900Active3 beds 2 baths1,403 sq. ft.
$259,900Active3 beds 2 baths1,403 sq. ft.108 Cornwallis Dr, Elizabeth Twp/Boro, PA 15135
MLS# 1736130Listed by: REALTY ONE GROUP GOLD STANDARD - New
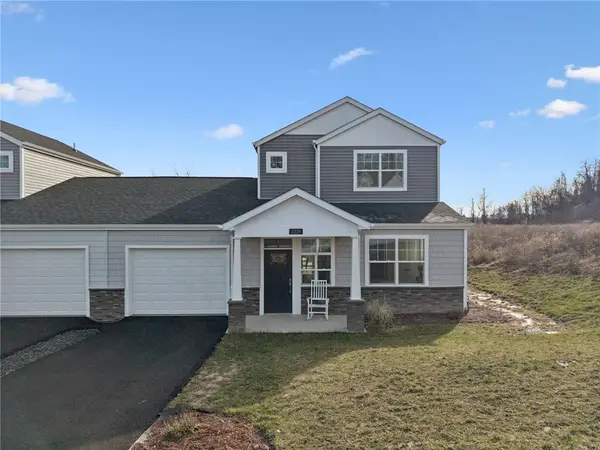 $399,900Active3 beds 3 baths1,655 sq. ft.
$399,900Active3 beds 3 baths1,655 sq. ft.2219 Lebanon Dr, Elizabeth Twp/Boro, PA 15135
MLS# 1735722Listed by: EXP REALTY LLC - New
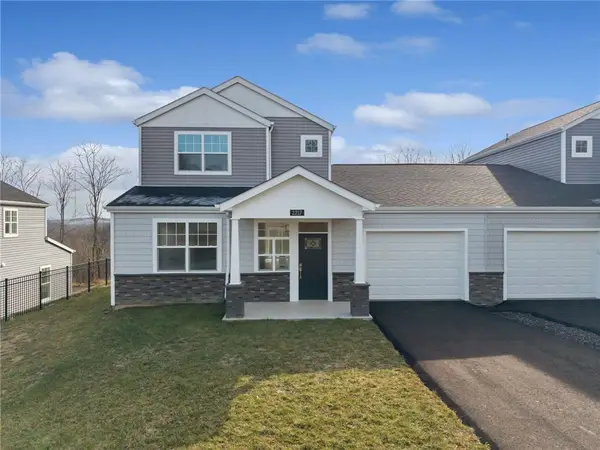 $399,900Active3 beds 3 baths1,655 sq. ft.
$399,900Active3 beds 3 baths1,655 sq. ft.2217 Lebanon Dr, Elizabeth Twp/Boro, PA 15135
MLS# 1735714Listed by: EXP REALTY LLC - New
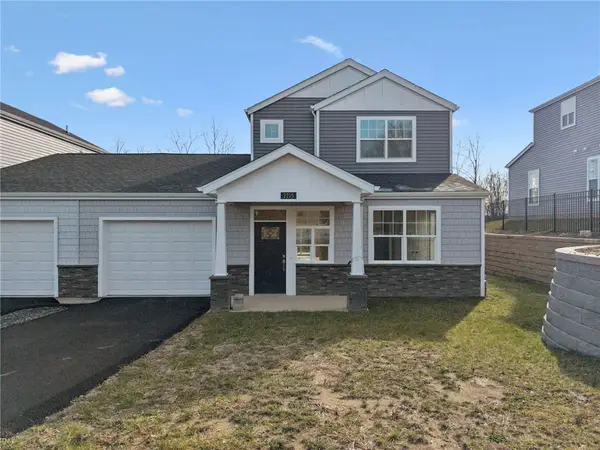 $399,900Active3 beds 3 baths1,655 sq. ft.
$399,900Active3 beds 3 baths1,655 sq. ft.2215 Lebanon Dr, Elizabeth Twp/Boro, PA 15135
MLS# 1735694Listed by: EXP REALTY LLC - New
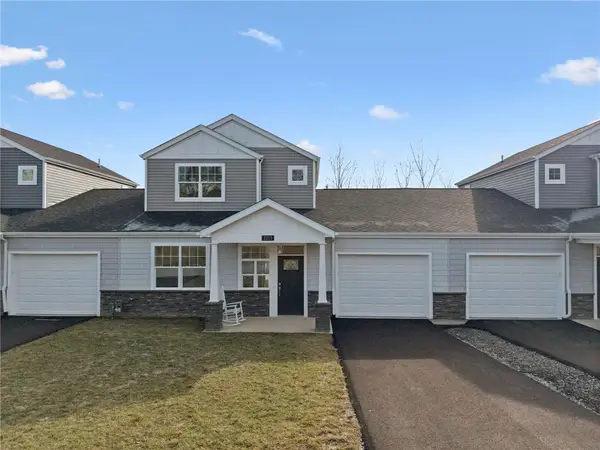 $389,900Active3 beds 3 baths1,655 sq. ft.
$389,900Active3 beds 3 baths1,655 sq. ft.2213 Lebanon Dr, Elizabeth Twp/Boro, PA 15135
MLS# 1735687Listed by: EXP REALTY LLC - New
 $265,000Active3 beds 2 baths1,024 sq. ft.
$265,000Active3 beds 2 baths1,024 sq. ft.313 Benchoff St, Elizabeth Twp/Boro, PA 15037
MLS# 1735689Listed by: BERKSHIRE HATHAWAY THE PREFERRED REALTY 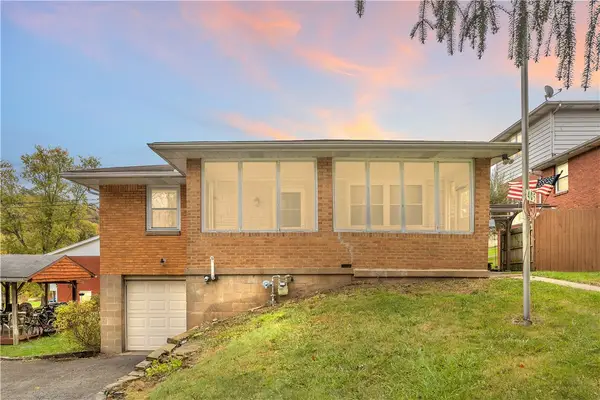 $195,000Active4 beds 2 baths1,344 sq. ft.
$195,000Active4 beds 2 baths1,344 sq. ft.405 Antonelli Dr, Elizabeth Twp/Boro, PA 15135
MLS# 1734935Listed by: COLDWELL BANKER REALTY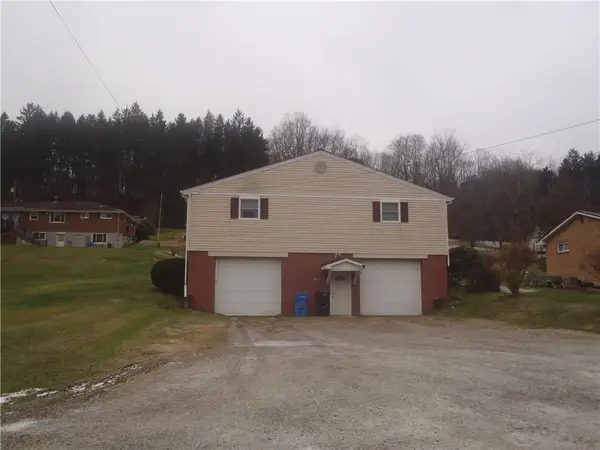 $275,000Active-- beds -- baths
$275,000Active-- beds -- baths401 Industry Rd, Elizabeth Twp/Boro, PA 15018
MLS# 1733626Listed by: CENTURY 21 FAIRWAYS REAL ESTATE $257,400Active3 beds 2 baths1,300 sq. ft.
$257,400Active3 beds 2 baths1,300 sq. ft.427 Stoneybrook Dr, Elizabeth Twp/Boro, PA 15037
MLS# 1733052Listed by: KELLER WILLIAMS REALTY $899,990Active6 beds 6 baths4,660 sq. ft.
$899,990Active6 beds 6 baths4,660 sq. ft.5682 Frederick Drive #Stavanger III, East Allen Twp, PA 18017
MLS# 768570Listed by: K. HOVNANIAN AT PA REAL ESTATE
