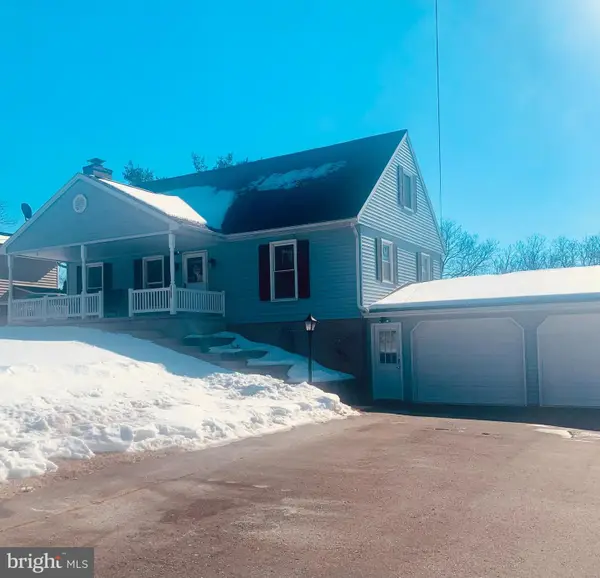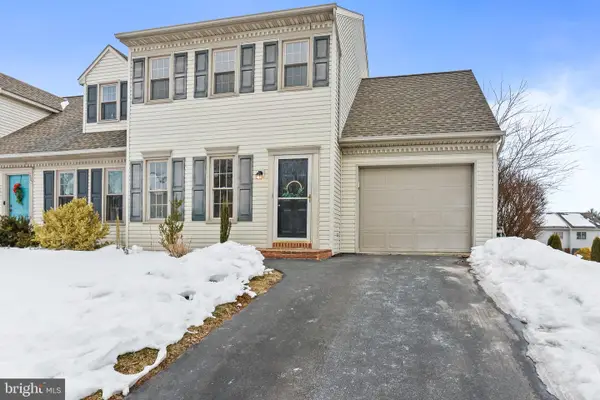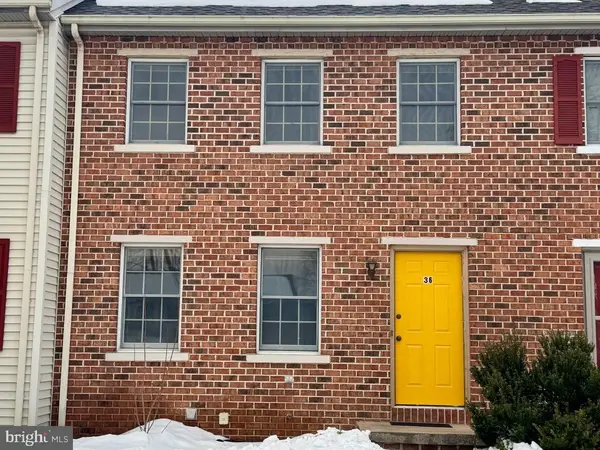0 Braeburn Rd, Elizabethtown, PA 17022
Local realty services provided by:ERA Central Realty Group
0 Braeburn Rd,Elizabethtown, PA 17022
$515,000
- 4 Beds
- 3 Baths
- 2,038 sq. ft.
- Single family
- Active
Listed by: jacob amato
Office: protus realty, inc.
MLS#:PADA2044876
Source:BRIGHTMLS
Price summary
- Price:$515,000
- Price per sq. ft.:$252.7
About this home
This home is yet to be built; although the home pictured is the same model that the builder plans to construct. The home builder Ketterline Builders Inc., has built homes in Central PA for over 30 years. I would be happy to show you his completed homes. The builder's model for this lot has a primary bedroom on the first floor, one full bathroom, and an open concept chef's kitchen, dining room & great room. Upstairs there are 3 bedrooms a loft, and a full bathroom. At $515,000, the total above-ground square footage will be 1,846, with 1,128 square feet on the first floor and 718 square feet on the second floor. The home could be built with a larger square footage as well, up to approximately 2,500 square feet. Store your valuables and park your cars in an attached two car oversized garage. Additionally, the home will have a walk-out basement. The colors and materials used in the home can be customized based on the buyer's preferences. Other custom features are available depending on your wishes. I am happy to schedule a meeting with you and the builder to discuss the construction of this home.
Contact an agent
Home facts
- Year built:2025
- Listing ID #:PADA2044876
- Added:293 day(s) ago
- Updated:February 17, 2026 at 02:35 PM
Rooms and interior
- Bedrooms:4
- Total bathrooms:3
- Full bathrooms:2
- Half bathrooms:1
- Living area:2,038 sq. ft.
Heating and cooling
- Cooling:Central A/C
- Heating:Forced Air, Natural Gas
Structure and exterior
- Year built:2025
- Building area:2,038 sq. ft.
- Lot area:0.51 Acres
Schools
- High school:LOWER DAUPHIN
Utilities
- Water:Well
Finances and disclosures
- Price:$515,000
- Price per sq. ft.:$252.7
- Tax amount:$490 (2024)
New listings near 0 Braeburn Rd
- Coming Soon
 $364,900Coming Soon4 beds 2 baths
$364,900Coming Soon4 beds 2 baths1762 Stonemill Dr, ELIZABETHTOWN, PA 17022
MLS# PALA2083238Listed by: BERKSHIRE HATHAWAY HOMESERVICES HOMESALE REALTY - Open Sun, 1 to 3pmNew
 $295,000Active3 beds 2 baths1,080 sq. ft.
$295,000Active3 beds 2 baths1,080 sq. ft.705 Fieldstone Ln, ELIZABETHTOWN, PA 17022
MLS# PALA2083034Listed by: REALTY ONE GROUP UNLIMITED  $209,900Pending3 beds 2 baths1,080 sq. ft.
$209,900Pending3 beds 2 baths1,080 sq. ft.36 Cranfield Ct, ELIZABETHTOWN, PA 17022
MLS# PALA2083036Listed by: REALTY ONE GROUP UNLIMITED- Coming Soon
 $369,900Coming Soon3 beds 3 baths
$369,900Coming Soon3 beds 3 baths35 Dogwood Cir, ELIZABETHTOWN, PA 17022
MLS# PALA2082842Listed by: RE/MAX PINNACLE  $209,900Active4 beds 2 baths1,872 sq. ft.
$209,900Active4 beds 2 baths1,872 sq. ft.104 E Harrisburg Ave, ELIZABETHTOWN, PA 17022
MLS# PALA2082710Listed by: KELLER WILLIAMS ELITE $225,000Pending2 beds 1 baths1,510 sq. ft.
$225,000Pending2 beds 1 baths1,510 sq. ft.141 E Hummelstown St, ELIZABETHTOWN, PA 17022
MLS# PALA2082628Listed by: RE/MAX SMARTHUB REALTY $425,000Pending3 beds 2 baths1,714 sq. ft.
$425,000Pending3 beds 2 baths1,714 sq. ft.169 Covered Bridge Rd, ELIZABETHTOWN, PA 17022
MLS# PALA2082584Listed by: KELLER WILLIAMS OF CENTRAL PA $244,000Pending2 beds 2 baths1,399 sq. ft.
$244,000Pending2 beds 2 baths1,399 sq. ft.215 N Maple St, ELIZABETHTOWN, PA 17022
MLS# PALA2082536Listed by: IRON VALLEY REAL ESTATE OF CENTRAL PA $251,000Pending3 beds 2 baths1,710 sq. ft.
$251,000Pending3 beds 2 baths1,710 sq. ft.69 E Park St, ELIZABETHTOWN, PA 17022
MLS# PALA2082528Listed by: RE/MAX SMARTHUB REALTY $119,900Pending3 beds 2 baths1,779 sq. ft.
$119,900Pending3 beds 2 baths1,779 sq. ft.3 Summer Dr, ELIZABETHTOWN, PA 17022
MLS# PALA2082470Listed by: BERKSHIRE HATHAWAY HOMESERVICES HOMESALE REALTY

