124 Silver Dr, ELIZABETHTOWN, PA 17022
Local realty services provided by:O'BRIEN REALTY ERA POWERED

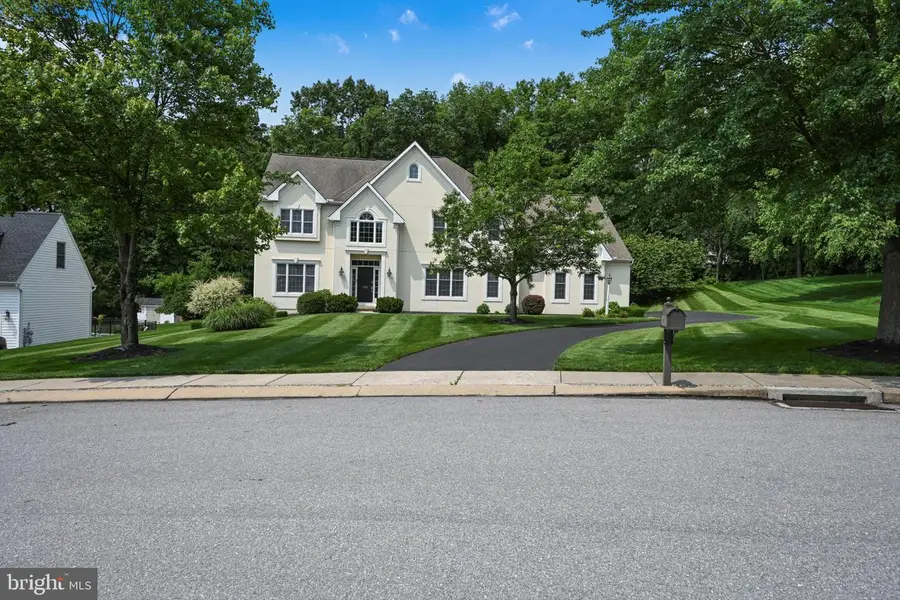

124 Silver Dr,ELIZABETHTOWN, PA 17022
$875,000
- 4 Beds
- 5 Baths
- 4,370 sq. ft.
- Single family
- Pending
Listed by:gregory a shank
Office:berkshire hathaway homeservices homesale realty
MLS#:PALA2071256
Source:BRIGHTMLS
Price summary
- Price:$875,000
- Price per sq. ft.:$200.23
About this home
Welcome to 124 Silver Drive — a beautiful 4-bedroom, 3.5-bath home with over 4,000 square feet of living space that’s ready for you to move right in. As you walk through the front door, you’re greeted by a bright and airy two-story foyer that opens up to a formal dining room with classic crown molding. The kitchen is a dream for any home chef, featuring stainless steel appliances, a gas cooktop with a vented hood, double ovens, granite countertops, a tile backsplash, and a beverage fridge. The open layout gives you great views of the backyard and pool, and it flows right into a spacious two-story family room with a cozy gas fireplace.
Just off the family room is a gorgeous four-season sunroom where you can enjoy beautiful views of the backyard and pool all year long. Also on the first floor, there's a bedroom and full bath, perfect for 4th bedroom or in-home office. Upstairs, you’ll find the huge primary suite with its own sitting area and a gas fireplace. The primary bathroom features two vanities, a soaking tub, and a separate shower. There are two more generously sized bedrooms upstairs, along with a full hall bath that includes a double vanity and tiled floor. The finished lower level offers even more space with a family room, a half bath, and tons of storage. And then there's the backyard — truly a showstopper. Whether you're hosting friends or just relaxing with family, the outdoor space has it all: a covered lounge area, a full outdoor kitchen, a wood-burning fireplace, a saltwater pool with a diving board, a pool house, and a large stamped concrete patio. It’s like having your own private resort. Recent updates include a brand-new HVAC system in 2024, new carpet installed in 2025, and a new gas fireplace in the family room in 2025.
This home has the space, style, and outdoor living you’ve been looking for. Come take a look and see it for yourself!
Contact an agent
Home facts
- Year built:1998
- Listing Id #:PALA2071256
- Added:63 day(s) ago
- Updated:August 13, 2025 at 07:30 AM
Rooms and interior
- Bedrooms:4
- Total bathrooms:5
- Full bathrooms:3
- Half bathrooms:2
- Living area:4,370 sq. ft.
Heating and cooling
- Cooling:Central A/C
- Heating:Forced Air, Natural Gas
Structure and exterior
- Year built:1998
- Building area:4,370 sq. ft.
- Lot area:0.7 Acres
Utilities
- Water:Well
- Sewer:Public Sewer
Finances and disclosures
- Price:$875,000
- Price per sq. ft.:$200.23
- Tax amount:$8,230 (2024)
New listings near 124 Silver Dr
- New
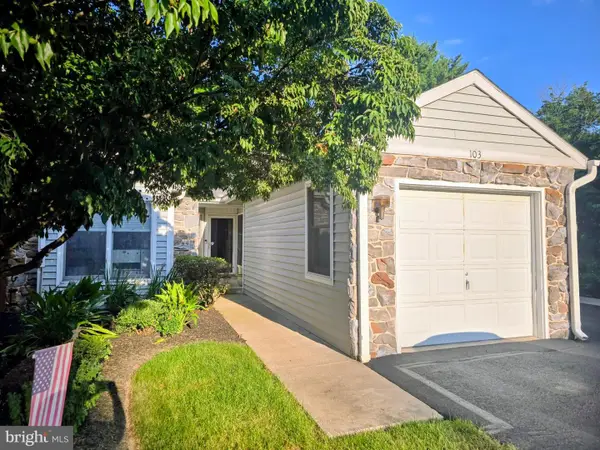 $260,000Active2 beds 2 baths1,151 sq. ft.
$260,000Active2 beds 2 baths1,151 sq. ft.103 Mountainstone Dr, ELIZABETHTOWN, PA 17022
MLS# PALA2074718Listed by: ONE PURPOSE REALTY LLC - New
 $330,000Active3 beds 2 baths1,908 sq. ft.
$330,000Active3 beds 2 baths1,908 sq. ft.18 Spring Garden St, ELIZABETHTOWN, PA 17022
MLS# PALA2073686Listed by: RE/MAX PINNACLE - New
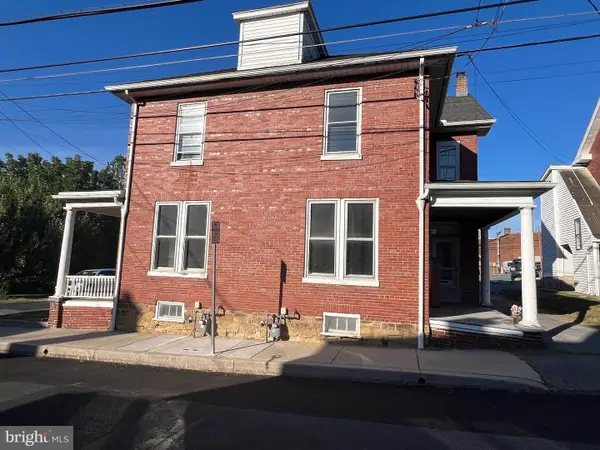 $264,900Active3 beds 1 baths1,352 sq. ft.
$264,900Active3 beds 1 baths1,352 sq. ft.25 & 31 N Poplar St, ELIZABETHTOWN, PA 17022
MLS# PALA2074250Listed by: BERKSHIRE HATHAWAY HOMESERVICES HOMESALE REALTY - New
 $115,000Active2 beds 2 baths1,216 sq. ft.
$115,000Active2 beds 2 baths1,216 sq. ft.38 Rainbow Cir, ELIZABETHTOWN, PA 17022
MLS# PALA2074458Listed by: BERKSHIRE HATHAWAY HOMESERVICES HOMESALE REALTY - New
 $299,000Active11.27 Acres
$299,000Active11.27 Acres2820 Chestnut Rd, ELIZABETHTOWN, PA 17022
MLS# PADA2048264Listed by: KINGSWAY REALTY - LANCASTER - Open Sun, 12 to 2pmNew
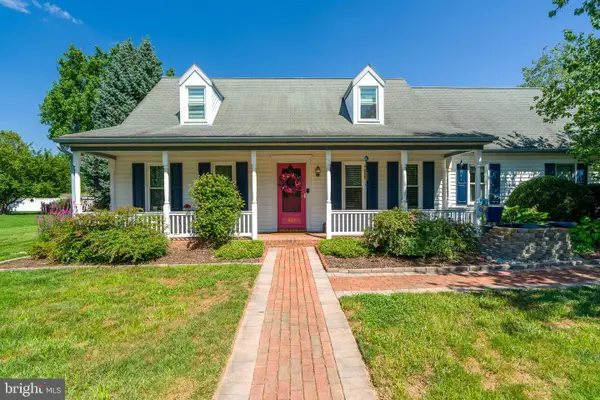 $414,500Active4 beds 3 baths1,760 sq. ft.
$414,500Active4 beds 3 baths1,760 sq. ft.633 Mulberry St, ELIZABETHTOWN, PA 17022
MLS# PALA2074372Listed by: IRON VALLEY REAL ESTATE OF LANCASTER  $400,000Pending3 beds 3 baths1,858 sq. ft.
$400,000Pending3 beds 3 baths1,858 sq. ft.161 Becker Rd, ELIZABETHTOWN, PA 17022
MLS# PALA2074268Listed by: RE/MAX PINNACLE- New
 $1,500,000Active4 beds 2 baths4,248 sq. ft.
$1,500,000Active4 beds 2 baths4,248 sq. ft.8486 Elizabethtown Rd, ELIZABETHTOWN, PA 17022
MLS# PALA2074160Listed by: BEILER-CAMPBELL REALTORS-QUARRYVILLE 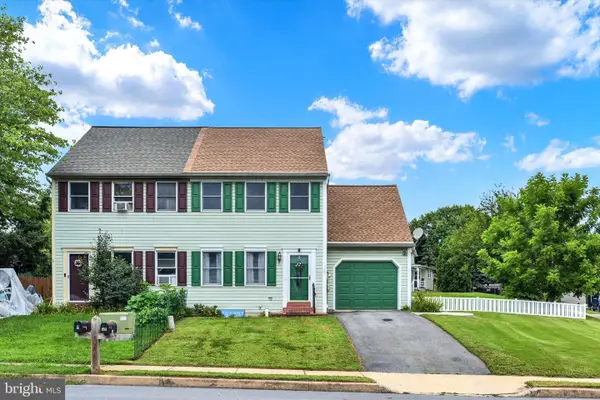 $275,000Pending3 beds 2 baths1,848 sq. ft.
$275,000Pending3 beds 2 baths1,848 sq. ft.15 Beech Ln, ELIZABETHTOWN, PA 17022
MLS# PALA2072778Listed by: RE/MAX PINNACLE $234,900Active2 beds 1 baths777 sq. ft.
$234,900Active2 beds 1 baths777 sq. ft.755 Turnpike Rd, ELIZABETHTOWN, PA 17022
MLS# PALA2074078Listed by: EXP REALTY, LLC
