6021 White Pine Dr, Elizabethtown, PA 17022
Local realty services provided by:O'BRIEN REALTY ERA POWERED
6021 White Pine Dr,Elizabethtown, PA 17022
$699,900
- 4 Beds
- 3 Baths
- 3,352 sq. ft.
- Single family
- Active
Upcoming open houses
- Sun, Nov 1603:00 pm - 04:00 pm
Listed by: tyler smith
Office: realty one group unlimited
MLS#:PALA2076808
Source:BRIGHTMLS
Price summary
- Price:$699,900
- Price per sq. ft.:$208.8
- Monthly HOA dues:$13.33
About this home
Discover over 3,300 sq ft of refined living space above grade, perfectly situated on 1.77 private acres of manicured lawn and tranquil woods. Watch deer graze from your windows—wildlife abounds!
Soaring 9-ft ceilings and gleaming hardwood floors flow throughout the open-floor plan on the main level. Host dinners in the formal dining room, then retreat to the private office behind glass French doors.
The heart-of-home kitchen dazzles with custom cabinetry, glass-tile backsplash, and granite counters—perfect for the inspired chef.
Escape to the first-floor primary suite featuring His & Hers closets and a spa-like tile shower, plus a deep soaking tub.
A convenient mudroom with built-in doggy spa keeps paws clean and laundry hidden. Step outside to the expansive deck that overlooks your completely private backyard, then gather around the brick-paver fire pit for starlit evenings with friends.
Contact an agent
Home facts
- Year built:2016
- Listing ID #:PALA2076808
- Added:8 day(s) ago
- Updated:November 14, 2025 at 06:35 AM
Rooms and interior
- Bedrooms:4
- Total bathrooms:3
- Full bathrooms:2
- Half bathrooms:1
- Living area:3,352 sq. ft.
Heating and cooling
- Cooling:Central A/C
- Heating:Electric, Forced Air
Structure and exterior
- Roof:Architectural Shingle
- Year built:2016
- Building area:3,352 sq. ft.
- Lot area:1.77 Acres
Schools
- High school:ELIZABETHTOWN AREA
- Middle school:ELIZABETHTOWN AREA
Utilities
- Water:Well
- Sewer:Public Sewer
Finances and disclosures
- Price:$699,900
- Price per sq. ft.:$208.8
- Tax amount:$10,615 (2025)
New listings near 6021 White Pine Dr
- New
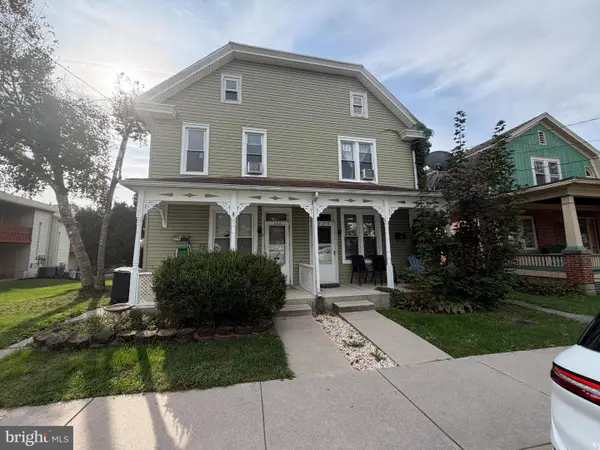 $290,000Active3 beds -- baths2,520 sq. ft.
$290,000Active3 beds -- baths2,520 sq. ft.220-222 E Park St, ELIZABETHTOWN, PA 17022
MLS# PALA2079196Listed by: BERKSHIRE HATHAWAY HOMESERVICES HOMESALE REALTY - New
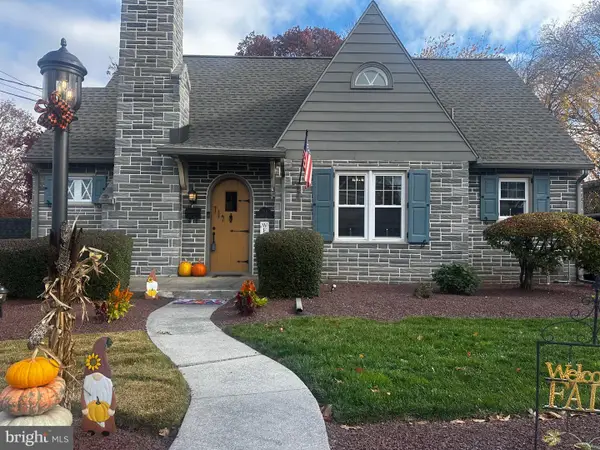 $329,900Active4 beds 2 baths1,586 sq. ft.
$329,900Active4 beds 2 baths1,586 sq. ft.719 S Spruce St, ELIZABETHTOWN, PA 17022
MLS# PALA2078200Listed by: BERKSHIRE HATHAWAY HOMESERVICES HOMESALE REALTY - New
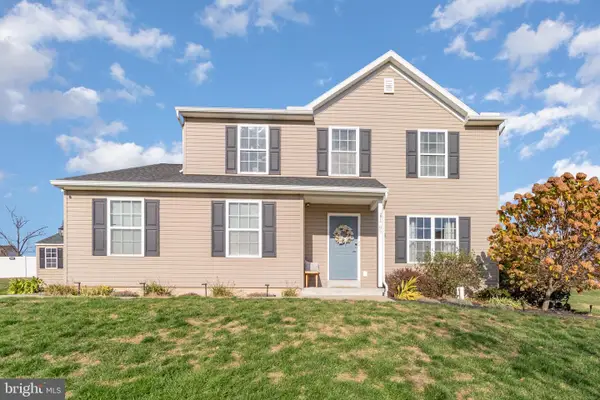 $450,000Active3 beds 4 baths2,300 sq. ft.
$450,000Active3 beds 4 baths2,300 sq. ft.1799 Campus Rd, ELIZABETHTOWN, PA 17022
MLS# PALA2079228Listed by: KELLER WILLIAMS ELITE  $249,900Pending2 beds 1 baths960 sq. ft.
$249,900Pending2 beds 1 baths960 sq. ft.28 Laurel Ave, ELIZABETHTOWN, PA 17022
MLS# PALA2076894Listed by: BERKSHIRE HATHAWAY HOMESERVICES HOMESALE REALTY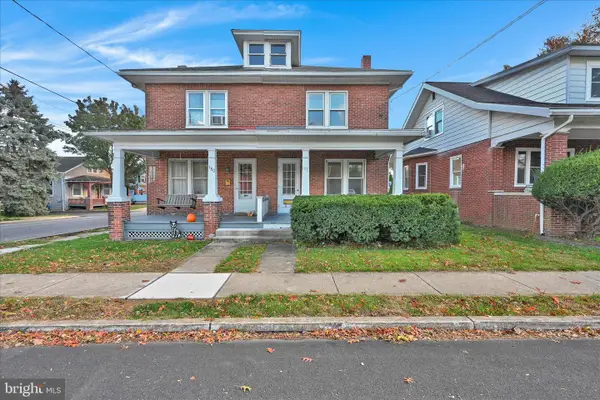 $169,000Pending3 beds 1 baths1,216 sq. ft.
$169,000Pending3 beds 1 baths1,216 sq. ft.178 E Willow St, ELIZABETHTOWN, PA 17022
MLS# PALA2078936Listed by: BERKSHIRE HATHAWAY HOMESERVICES HOMESALE REALTY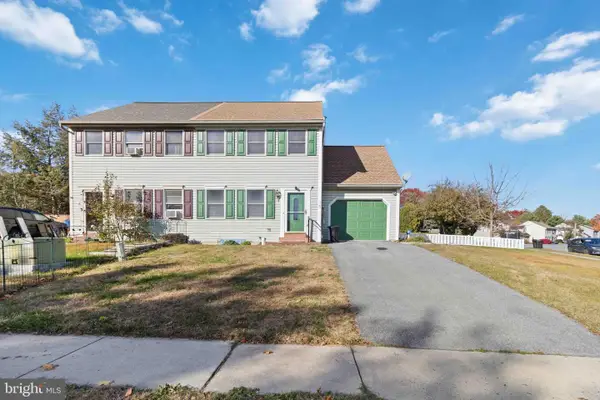 $292,500Active3 beds 2 baths1,848 sq. ft.
$292,500Active3 beds 2 baths1,848 sq. ft.15 Beech Ln, ELIZABETHTOWN, PA 17022
MLS# PALA2078362Listed by: KELLER WILLIAMS REALTY $409,900Active3 beds 2 baths1,882 sq. ft.
$409,900Active3 beds 2 baths1,882 sq. ft.115 Anna Ln, ELIZABETHTOWN, PA 17022
MLS# PALA2079000Listed by: KELLER WILLIAMS ELITE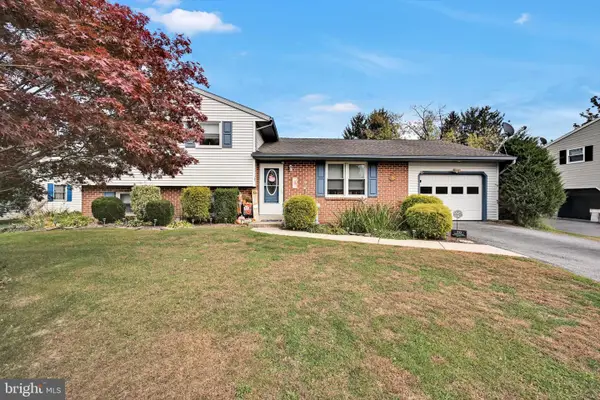 $350,000Active3 beds 2 baths2,026 sq. ft.
$350,000Active3 beds 2 baths2,026 sq. ft.137 Cliff Ln, ELIZABETHTOWN, PA 17022
MLS# PALA2078914Listed by: BERKSHIRE HATHAWAY HOMESERVICES HOMESALE REALTY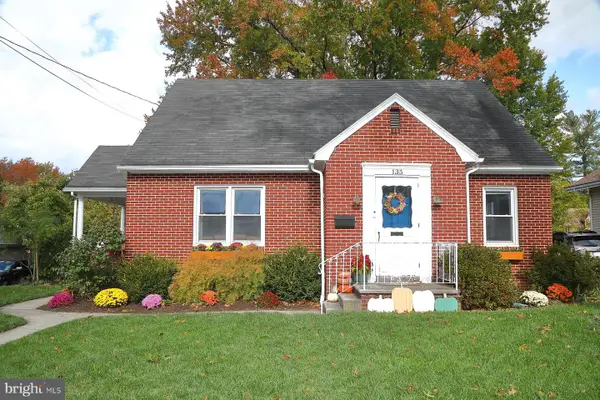 $309,900Pending3 beds 1 baths1,386 sq. ft.
$309,900Pending3 beds 1 baths1,386 sq. ft.135 E Orange St, ELIZABETHTOWN, PA 17022
MLS# PALA2078222Listed by: WEICHERT REALTORS - THE ORTEGA GROUP
