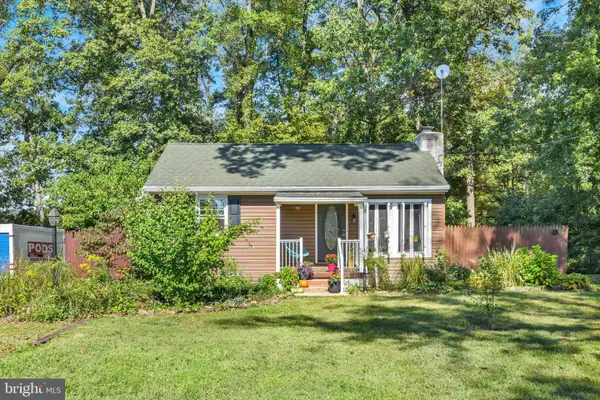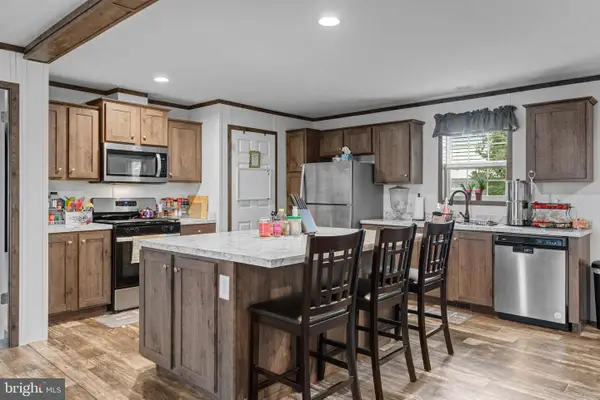771 Hampden Rd, Elizabethtown, PA 17022
Local realty services provided by:ERA Reed Realty, Inc.
771 Hampden Rd,Elizabethtown, PA 17022
$429,500
- 3 Beds
- 3 Baths
- 2,520 sq. ft.
- Single family
- Active
Listed by:monina swick
Office:berkshire hathaway homeservices homesale realty
MLS#:PALA2071342
Source:BRIGHTMLS
Price summary
- Price:$429,500
- Price per sq. ft.:$170.44
About this home
WELCOME HOME to 771 Hampden Rd located in Hampden Heights in Elizabethtown, PA. This well maintained home built in 2010 by Keystone offers 3 beds, 2.5 baths and a finished lower level. Offering an approx. combined 2520 SF (per assessor) which includes the finished basement. The main level offers a kitchen which includes a center island and is open to the dining and living room for ease of entertaining. There is also a sitting area off the living room. All bedrooms are located on the 2nd level and are nicely sized with new ceiling fans and lighting. There is a laundry room located upstairs for ease and convenience. Primary bedroom is large, faces the rear of the home and has a walk-in closet. A nice private space to unwind after a long day. Lower level is finished with a wet bar, full bathroom, an open area to use as a family room and hangout and there is a extra room that can be a guest room, storage room or an office (which is it's current use). The backyard is great for summer barbeques with its patio and pergola. Garage has rear doors to provide access to covered space and yard overlooks Elizabethtown College's athletic fields. Relax and enjoy watching collegiate baseball games from the privacy of your back yard. Seller has installed new fence, radon mitigation system, ADT security system, live front yard fencing, shed, ceiling fans/lighting in all bedrooms and living room, Nest Thermostat and attic flooring to create additional attic storage within last 3 years. Home is located close to in-town shops and conveniences. Easy to get to highways to Hershey, Harrisburg and surrounding areas. Schedule your private showing TODAY and come see how to make this sweet house your new HOME.
Contact an agent
Home facts
- Year built:2010
- Listing ID #:PALA2071342
- Added:105 day(s) ago
- Updated:September 28, 2025 at 01:56 PM
Rooms and interior
- Bedrooms:3
- Total bathrooms:3
- Full bathrooms:2
- Half bathrooms:1
- Living area:2,520 sq. ft.
Heating and cooling
- Cooling:Central A/C
- Heating:Electric, Forced Air
Structure and exterior
- Year built:2010
- Building area:2,520 sq. ft.
- Lot area:0.28 Acres
Utilities
- Water:Public
- Sewer:Public Sewer
Finances and disclosures
- Price:$429,500
- Price per sq. ft.:$170.44
- Tax amount:$8,493 (2024)
New listings near 771 Hampden Rd
- New
 $225,000Active3 beds 2 baths1,140 sq. ft.
$225,000Active3 beds 2 baths1,140 sq. ft.120 N Locust St, ELIZABETHTOWN, PA 17022
MLS# PALA2077140Listed by: CAVALRY REALTY LLC - New
 $699,900Active4 beds 3 baths3,750 sq. ft.
$699,900Active4 beds 3 baths3,750 sq. ft.701 Hampden Rd, ELIZABETHTOWN, PA 17022
MLS# PALA2077022Listed by: BERKSHIRE HATHAWAY HOMESERVICES HOMESALE REALTY - Open Sun, 1 to 3pmNew
 $489,900Active3 beds 3 baths1,794 sq. ft.
$489,900Active3 beds 3 baths1,794 sq. ft.8 Brooklane Ct, ELIZABETHTOWN, PA 17022
MLS# PALA2076880Listed by: COLDWELL BANKER REALTY - Coming Soon
 $250,000Coming Soon2 beds 1 baths
$250,000Coming Soon2 beds 1 baths273 W Ridge Rd, ELIZABETHTOWN, PA 17022
MLS# PALA2076874Listed by: RE/MAX PINNACLE - New
 $240,000Active3 beds 1 baths1,271 sq. ft.
$240,000Active3 beds 1 baths1,271 sq. ft.203 E Park St, ELIZABETHTOWN, PA 17022
MLS# PALA2076290Listed by: RE/MAX PINNACLE - Open Sun, 4:30 to 6:30pmNew
 $43,800Active2 beds 1 baths756 sq. ft.
$43,800Active2 beds 1 baths756 sq. ft.32 Oak Knoll Est, ELIZABETHTOWN, PA 17022
MLS# PADA2049808Listed by: WELL DONE REALTY - Open Sun, 1 to 3pmNew
 $275,000Active3 beds 2 baths1,824 sq. ft.
$275,000Active3 beds 2 baths1,824 sq. ft.25 Yorkshire Ct, ELIZABETHTOWN, PA 17022
MLS# PALA2075612Listed by: RE/MAX PINNACLE  $259,900Pending3 beds 2 baths1,240 sq. ft.
$259,900Pending3 beds 2 baths1,240 sq. ft.635 Rockwood Dr, ELIZABETHTOWN, PA 17022
MLS# PALA2076796Listed by: BERKSHIRE HATHAWAY HOMESERVICES HOMESALE REALTY- New
 $159,900Active4 beds 2 baths1,680 sq. ft.
$159,900Active4 beds 2 baths1,680 sq. ft.155 Joan St, ELIZABETHTOWN, PA 17022
MLS# PADA2049722Listed by: IRON VALLEY REAL ESTATE OF YORK COUNTY  $489,000Pending4 beds 3 baths2,750 sq. ft.
$489,000Pending4 beds 3 baths2,750 sq. ft.6180 Poplar Path, ELIZABETHTOWN, PA 17022
MLS# PALA2076540Listed by: BERKSHIRE HATHAWAY HOMESERVICES HOMESALE REALTY
