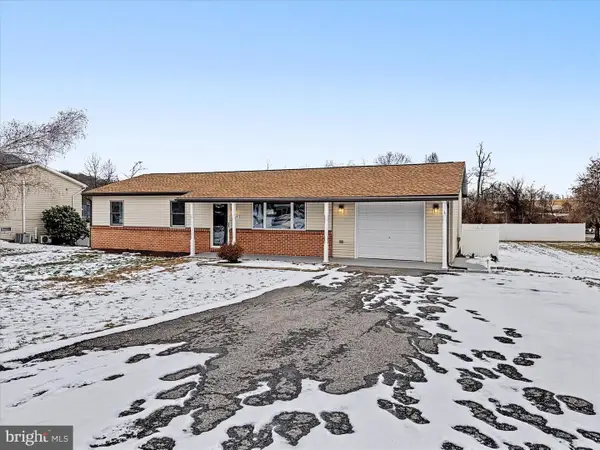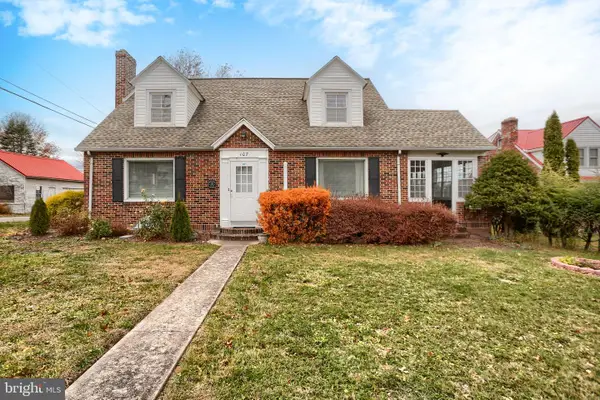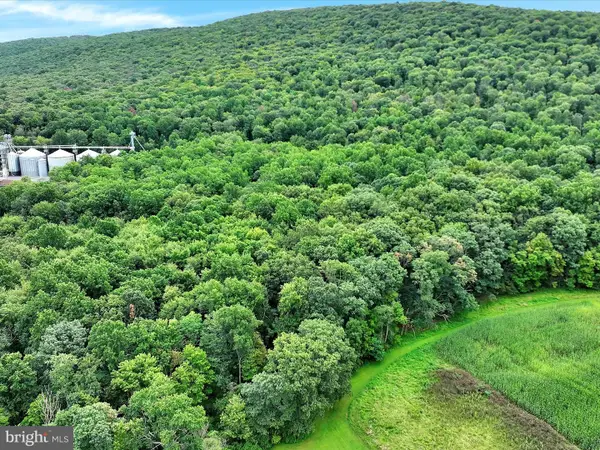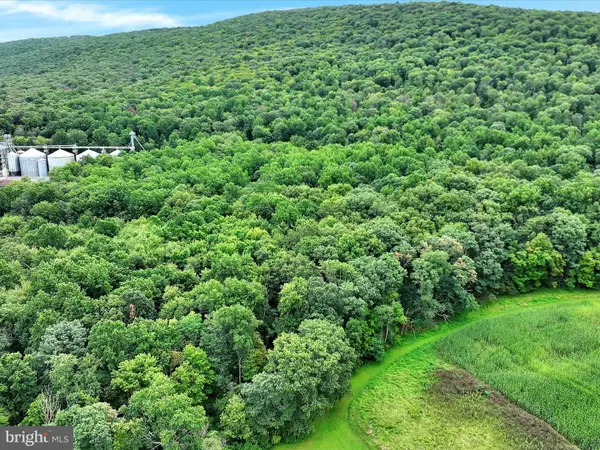444 W Main St, Elizabethville, PA 17023
Local realty services provided by:ERA Byrne Realty
444 W Main St,Elizabethville, PA 17023
$115,000
- 3 Beds
- 1 Baths
- 1,671 sq. ft.
- Single family
- Active
Listed by: joy daniels
Office: joy daniels real estate group, ltd
MLS#:PADA2051174
Source:BRIGHTMLS
Price summary
- Price:$115,000
- Price per sq. ft.:$68.82
About this home
Welcome home to the quaint town of Elizabethville, located in the Upper Dauphin School District! This charming property is the perfect starter home or investment opportunity. The impressive 3-level, 2-car garage is a dream for hobbyists—ideal for woodworking, projects, or a workshop space. Step outside to enjoy a spacious backyard, perfect for entertaining, gardening, or giving your furry friends room to roam. Inside, you’ll love the new flooring in the large kitchen, which extends through the convenient laundry/mudroom area. The efficient coal stove in the living room creates a warm and cozy atmosphere on chilly winter nights. Upstairs, you’ll find three bedrooms, including the primary suite with a charming balcony—perfect for enjoying your morning coffee. Adjacent to the primary bedroom is a versatile bonus room that can serve as an office, nursery, or dressing room. The unfinished attic offers plenty of potential to add another bedroom or create a spacious playroom or recreation area. This home is close to shopping, restaurants and parks, this home is a joy to own!
Contact an agent
Home facts
- Year built:1925
- Listing ID #:PADA2051174
- Added:60 day(s) ago
- Updated:December 29, 2025 at 02:34 PM
Rooms and interior
- Bedrooms:3
- Total bathrooms:1
- Full bathrooms:1
- Living area:1,671 sq. ft.
Heating and cooling
- Cooling:Ceiling Fan(s), Window Unit(s)
- Heating:Baseboard - Hot Water, Oil
Structure and exterior
- Roof:Composite
- Year built:1925
- Building area:1,671 sq. ft.
- Lot area:0.14 Acres
Schools
- High school:UPPER DAUPHIN AREA
Utilities
- Water:Public
- Sewer:Public Sewer
Finances and disclosures
- Price:$115,000
- Price per sq. ft.:$68.82
- Tax amount:$2,086 (2025)
New listings near 444 W Main St
 $279,000Active3 beds 2 baths2,016 sq. ft.
$279,000Active3 beds 2 baths2,016 sq. ft.207 Steves Ln, ELIZABETHVILLE, PA 17023
MLS# PADA2052390Listed by: KELLER WILLIAMS KEYSTONE REALTY $249,900Pending3 beds 2 baths2,194 sq. ft.
$249,900Pending3 beds 2 baths2,194 sq. ft.107 E Main St, ELIZABETHVILLE, PA 17023
MLS# PADA2051564Listed by: UNITED COUNTRY MAGNOLIA REALTY SERVICES $274,900Pending3 beds 1 baths1,552 sq. ft.
$274,900Pending3 beds 1 baths1,552 sq. ft.133 Wilhour Rd, ELIZABETHVILLE, PA 17023
MLS# PADA2051492Listed by: IRON VALLEY REAL ESTATE OF CENTRAL PA $340,000Pending4 beds 2 baths2,236 sq. ft.
$340,000Pending4 beds 2 baths2,236 sq. ft.3985 Route 209, ELIZABETHVILLE, PA 17023
MLS# PADA2051244Listed by: IRON VALLEY REAL ESTATE OF CENTRAL PA $149,000Active3 beds 2 baths1,360 sq. ft.
$149,000Active3 beds 2 baths1,360 sq. ft.23-s S Moore St, ELIZABETHVILLE, PA 17023
MLS# PADA2051016Listed by: KELLER WILLIAMS OF CENTRAL PA $334,000Active3 beds 3 baths2,623 sq. ft.
$334,000Active3 beds 3 baths2,623 sq. ft.132 E Arch St, ELIZABETHVILLE, PA 17023
MLS# PADA2050984Listed by: COLDWELL BANKER REALTY $311,400Active31.14 Acres
$311,400Active31.14 AcresS Penn Railroad, ELIZABETHVILLE, PA 17023
MLS# PADA2050766Listed by: IRON VALLEY REAL ESTATE OF CENTRAL PA $373,800Active37.38 Acres
$373,800Active37.38 AcresSummit Branch Railroad, ELIZABETHVILLE, PA 17023
MLS# PADA2050768Listed by: IRON VALLEY REAL ESTATE OF CENTRAL PA $188,000Active3 beds 1 baths1,512 sq. ft.
$188,000Active3 beds 1 baths1,512 sq. ft.6888 State Route 225, ELIZABETHVILLE, PA 17023
MLS# PADA2050832Listed by: HOWARD HANNA COMPANY-HARRISBURG
