13 Asbury Ave, ELKINS PARK, PA 19027
Local realty services provided by:ERA Cole Realty
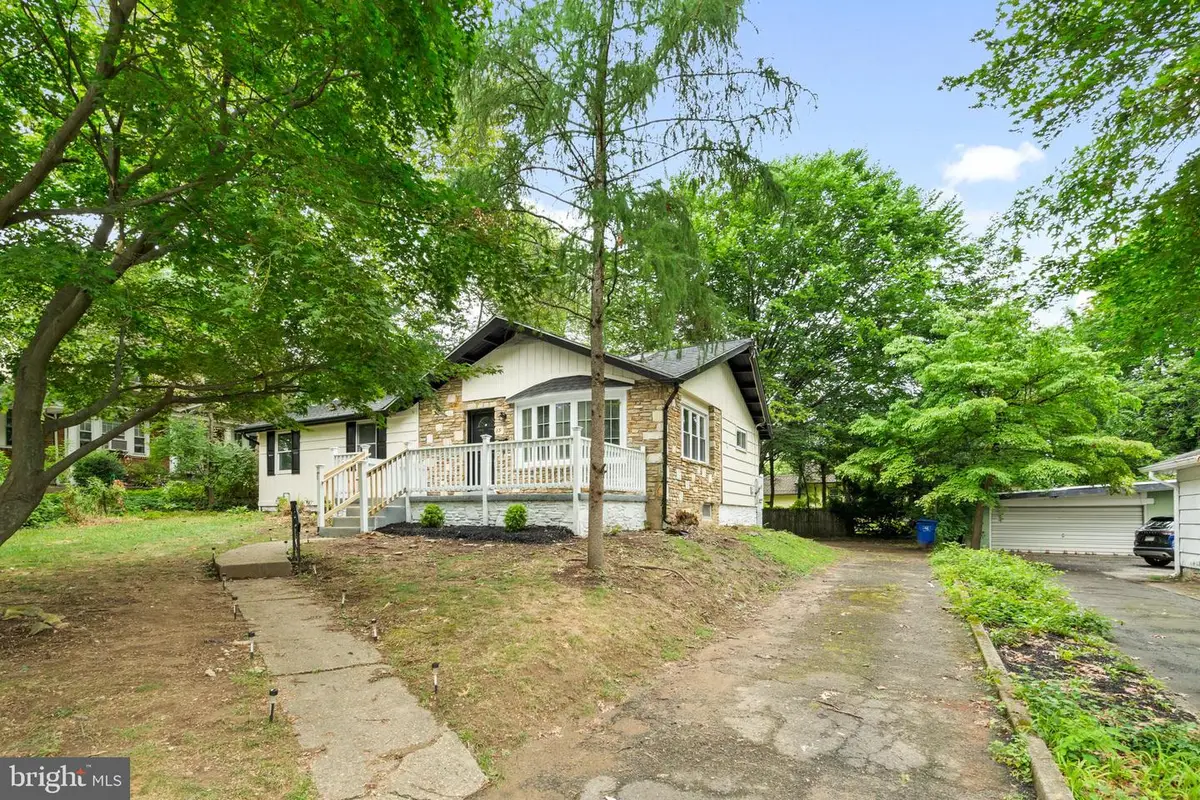
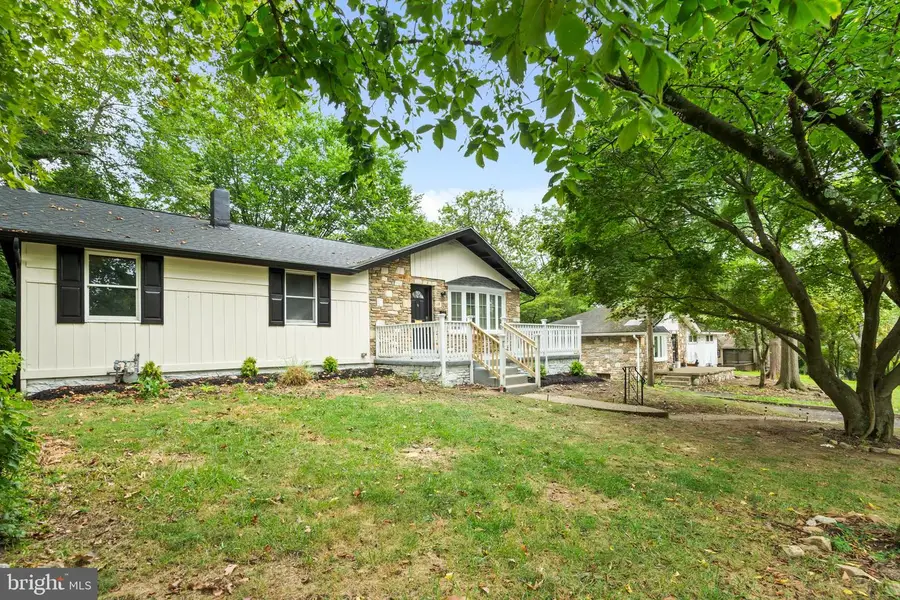

13 Asbury Ave,ELKINS PARK, PA 19027
$420,000
- 4 Beds
- 3 Baths
- 1,316 sq. ft.
- Single family
- Active
Listed by:silvia m castro
Office:allentown city realty
MLS#:PAMC2151916
Source:BRIGHTMLS
Price summary
- Price:$420,000
- Price per sq. ft.:$319.15
About this home
Discover this beautifully updated ranch-style home situated on a quiet, tree-lined street in the heart of Elkins Park, within the highly regarded Cheltenham School District. This charming property combines functionality, comfort, and location—perfect for those seeking single-level living with flexible bonus space.
The main floor features three spacious bedrooms and a welcoming layout that flows effortlessly from room to room. The fully finished basement includes a half bathroom and offers the potential to create up to two additional bedrooms, making it ideal for guests, multigenerational living, or a home office.
Recent updates include a brand-new roof, providing long-term peace of mind. Step outside and enjoy your private backyard retreat, complete with a deck—perfect for relaxing, dining al fresco, or entertaining friends and family. The property also features a detached garage for additional storage and off-street parking.
Commuters will love the proximity to the Elkins Park Train Station, offering a direct line to Center City Philadelphia in under 30 minutes. Parks, shops, schools, and restaurants are all conveniently nearby.
This move-in ready home is a rare find—offering updated features, thoughtful design, and a fantastic location. Schedule your private tour today and see why 13 Asbury Avenue is the perfect place to call home!
Contact an agent
Home facts
- Year built:1952
- Listing Id #:PAMC2151916
- Added:1 day(s) ago
- Updated:August 20, 2025 at 01:39 PM
Rooms and interior
- Bedrooms:4
- Total bathrooms:3
- Full bathrooms:2
- Half bathrooms:1
- Living area:1,316 sq. ft.
Heating and cooling
- Cooling:Central A/C
- Heating:Baseboard - Electric, Electric
Structure and exterior
- Roof:Shingle
- Year built:1952
- Building area:1,316 sq. ft.
- Lot area:0.23 Acres
Schools
- High school:CHELTENHAM
- Elementary school:CHELTENHAM
Utilities
- Water:Public
- Sewer:Public Sewer
Finances and disclosures
- Price:$420,000
- Price per sq. ft.:$319.15
- Tax amount:$7,322 (2024)
New listings near 13 Asbury Ave
- New
 $279,000Active3 beds 2 baths1,703 sq. ft.
$279,000Active3 beds 2 baths1,703 sq. ft.7900 Old York Rd #206-a, ELKINS PARK, PA 19027
MLS# PAMC2151948Listed by: PK PROPERTY INC. - New
 $735,000Active5 beds 6 baths4,514 sq. ft.
$735,000Active5 beds 6 baths4,514 sq. ft.8208 New Second St, ELKINS PARK, PA 19027
MLS# PAMC2150090Listed by: KELLER WILLIAMS MAIN LINE - New
 $259,000Active2 beds 2 baths1,055 sq. ft.
$259,000Active2 beds 2 baths1,055 sq. ft.1703 Valley Glen Rd, ELKINS PARK, PA 19027
MLS# PAMC2140456Listed by: KELLER WILLIAMS MAIN LINE - New
 $265,000Active2 beds 2 baths1,055 sq. ft.
$265,000Active2 beds 2 baths1,055 sq. ft.1201 Valley Glen Rd ##211, ELKINS PARK, PA 19027
MLS# PAMC2150692Listed by: BHHS FOX & ROACH-JENKINTOWN - New
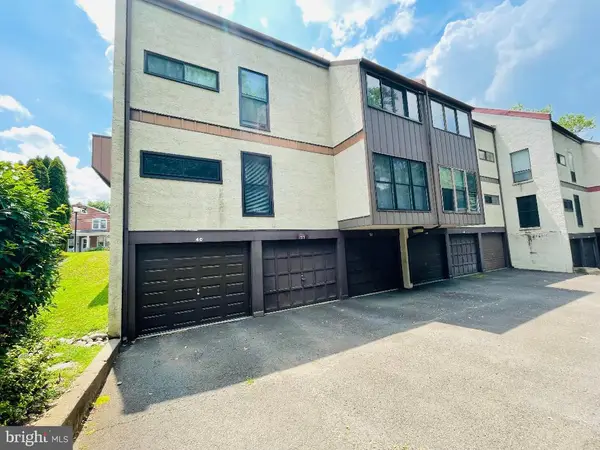 $238,000Active2 beds 1 baths941 sq. ft.
$238,000Active2 beds 1 baths941 sq. ft.233 Township Line Rd #4c, ELKINS PARK, PA 19027
MLS# PAMC2151776Listed by: RE/MAX CENTRE REALTORS - Open Sat, 1 to 3pmNew
 $459,000Active6 beds 2 baths2,537 sq. ft.
$459,000Active6 beds 2 baths2,537 sq. ft.7918 Park Ave, ELKINS PARK, PA 19027
MLS# PAMC2150404Listed by: EXP REALTY, LLC  $139,900Pending1 beds 1 baths832 sq. ft.
$139,900Pending1 beds 1 baths832 sq. ft.7900 Old York Rd #309-a, ELKINS PARK, PA 19027
MLS# PAMC2150030Listed by: BHHS FOX & ROACH-JENKINTOWN- New
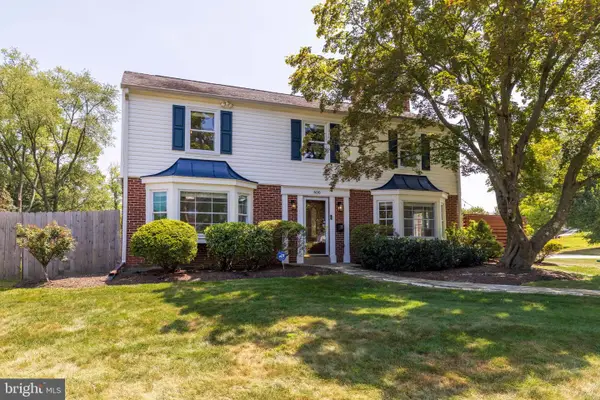 $575,000Active4 beds 4 baths2,560 sq. ft.
$575,000Active4 beds 4 baths2,560 sq. ft.650 Green Briar Rd, ELKINS PARK, PA 19027
MLS# PAMC2150694Listed by: QUINN & WILSON, INC. - New
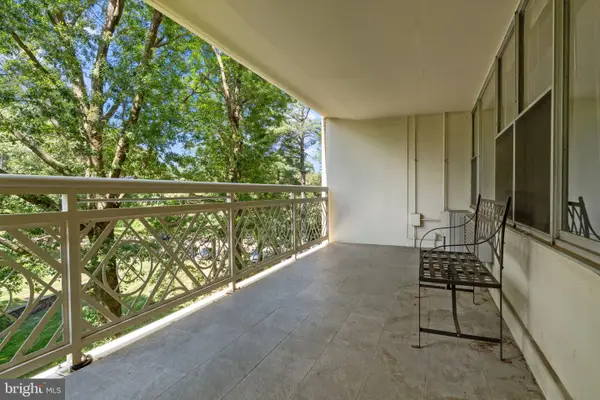 $135,000Active1 beds 1 baths788 sq. ft.
$135,000Active1 beds 1 baths788 sq. ft.7900 Old York Rd #510-b, ELKINS PARK, PA 19027
MLS# PAMC2150674Listed by: KELLER WILLIAMS REAL ESTATE - NEWTOWN
