641 Oak Shade Ave, Elkins Park, PA 19027
Local realty services provided by:O'BRIEN REALTY ERA POWERED
641 Oak Shade Ave,Elkins Park, PA 19027
$549,900
- 4 Beds
- 3 Baths
- 2,850 sq. ft.
- Single family
- Active
Listed by:kurt c werner
Office:re/max keystone
MLS#:PAMC2156782
Source:BRIGHTMLS
Price summary
- Price:$549,900
- Price per sq. ft.:$192.95
About this home
Welcome to this beautifully maintained split-level home located in the desirable Elkins Park section of Abington Township. A double front door with an oversized window above sets the tone as you enter the welcoming foyer. The spacious living room features a large picture window and flows seamlessly into the formal dining area, both enhanced by gleaming hardwood floors. The updated island kitchen offers stainless steel appliances, gas cooking, built-in microwave, dishwasher, glass display cabinets, and ample workspace, perfect for everyday living and entertaining.
The lower level boasts a comfortable family room with sliders to the rear yard, a convenient powder room, and a utility/laundry area. Step outside to enjoy two patios, a gazebo, and a garden, plus a storage shed for added convenience.
Upstairs, you’ll find three bedrooms, including a main bedroom suite with a walk-in closet and private bath featuring a stall shower. An additional hall bath serves the remaining bedrooms.
Recent updates include all new windows, a new heater and central air (2023), and a 200-amp electric system. An attached one-car garage and private driveway complete this wonderful home. Move right in and enjoy a perfect blend of comfort, updates, and charm in a great location!
Contact an agent
Home facts
- Year built:1964
- Listing ID #:PAMC2156782
- Added:1 day(s) ago
- Updated:October 08, 2025 at 01:58 PM
Rooms and interior
- Bedrooms:4
- Total bathrooms:3
- Full bathrooms:2
- Half bathrooms:1
- Living area:2,850 sq. ft.
Heating and cooling
- Cooling:Central A/C
- Heating:Forced Air, Natural Gas
Structure and exterior
- Year built:1964
- Building area:2,850 sq. ft.
- Lot area:0.34 Acres
Utilities
- Water:Public
- Sewer:Public Sewer
Finances and disclosures
- Price:$549,900
- Price per sq. ft.:$192.95
- Tax amount:$10,093 (2025)
New listings near 641 Oak Shade Ave
- Coming Soon
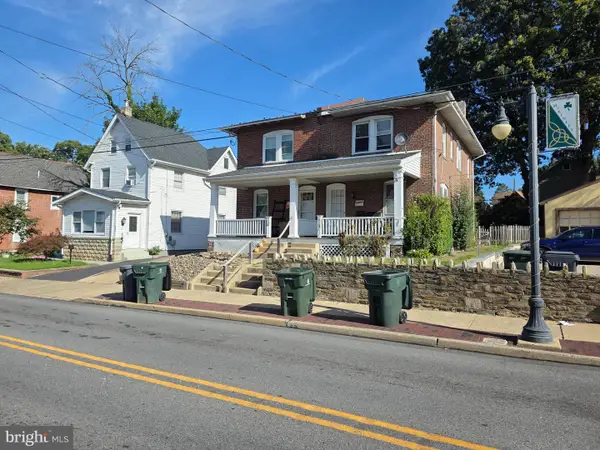 $300,000Coming Soon2 beds -- baths
$300,000Coming Soon2 beds -- baths923 Township Line Rd, ELKINS PARK, PA 19027
MLS# PAMC2157812Listed by: CENTURY 21 ADVANTAGE GOLD-ELKINS PARK - New
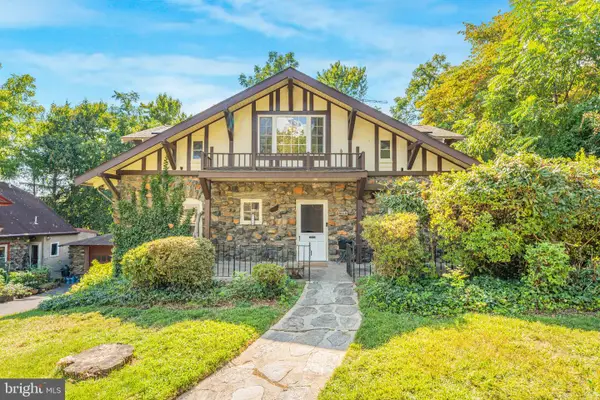 $425,000Active4 beds 2 baths2,208 sq. ft.
$425,000Active4 beds 2 baths2,208 sq. ft.8210 Westminster Rd, ELKINS PARK, PA 19027
MLS# PAMC2157430Listed by: COLDWELL BANKER HEARTHSIDE - New
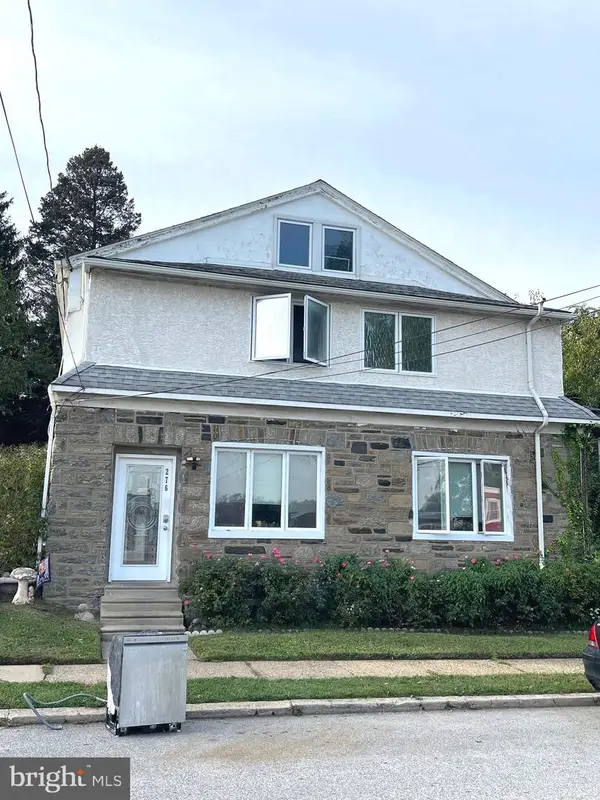 $459,900Active3 beds -- baths2,930 sq. ft.
$459,900Active3 beds -- baths2,930 sq. ft.276 Tulpehocken Ave, ELKINS PARK, PA 19027
MLS# PAMC2156460Listed by: RE/MAX ONE REALTY - New
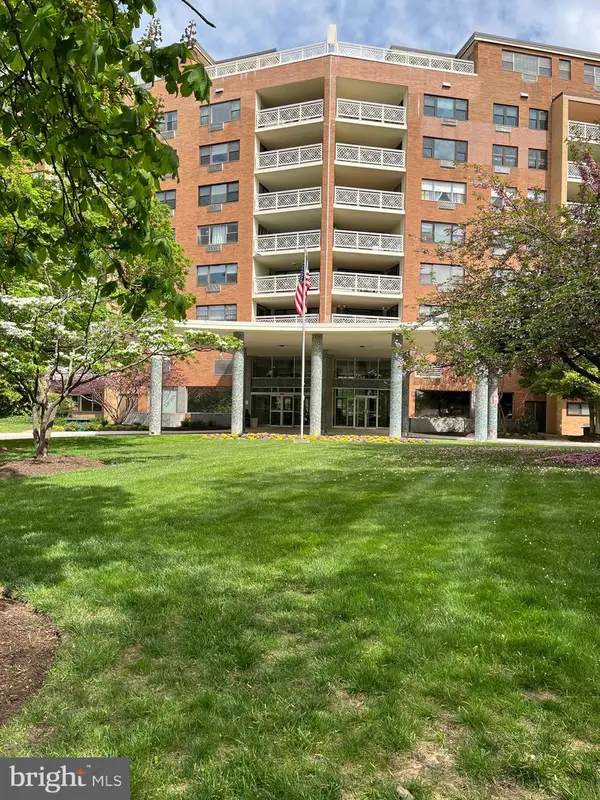 $179,900Active2 beds 2 baths1,072 sq. ft.
$179,900Active2 beds 2 baths1,072 sq. ft.7900 Old York Rd #404-a, ELKINS PARK, PA 19027
MLS# PAMC2157204Listed by: BHHS FOX & ROACH-JENKINTOWN - New
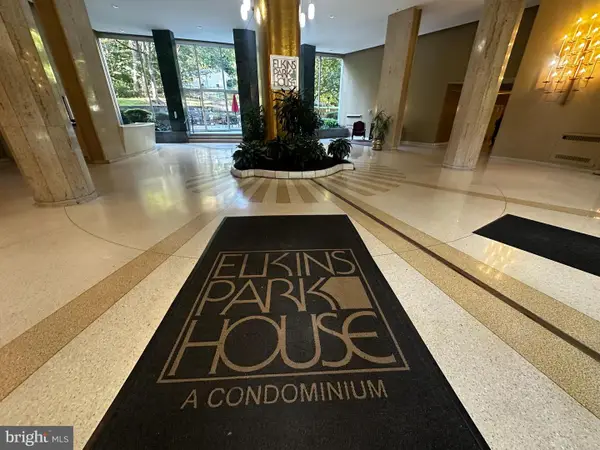 $123,000Active1 beds 1 baths1,051 sq. ft.
$123,000Active1 beds 1 baths1,051 sq. ft.7900 Old York Rd #414-a, ELKINS PARK, PA 19027
MLS# PAMC2156786Listed by: BHHS FOX & ROACH-SOUTHAMPTON - New
 $200,000Active3 beds 2 baths1,632 sq. ft.
$200,000Active3 beds 2 baths1,632 sq. ft.225 Church Rd, ELKINS PARK, PA 19027
MLS# PAMC2156736Listed by: RE/MAX MAIN LINE-PAOLI - New
 $499,999Active4 beds 5 baths2,194 sq. ft.
$499,999Active4 beds 5 baths2,194 sq. ft.622 Spring Ave, ELKINS PARK, PA 19027
MLS# PAMC2156654Listed by: KELLER WILLIAMS REAL ESTATE - WEST CHESTER - Coming Soon
 $375,000Coming Soon5 beds 4 baths
$375,000Coming Soon5 beds 4 baths625 Chelten Hills Dr, ELKINS PARK, PA 19027
MLS# PAMC2156712Listed by: KW EMPOWER - New
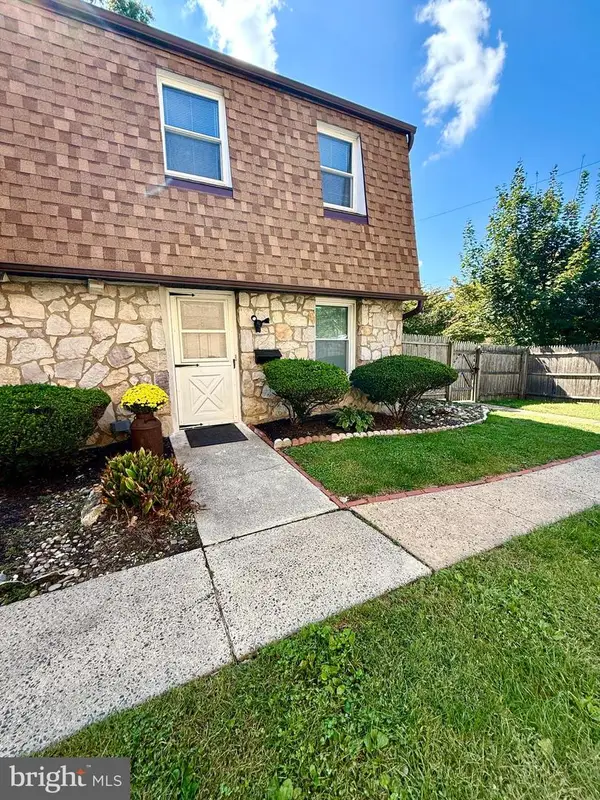 $328,000Active2 beds 2 baths1,120 sq. ft.
$328,000Active2 beds 2 baths1,120 sq. ft.106 Susan Dr #8, ELKINS PARK, PA 19027
MLS# PAMC2155588Listed by: JOSEPH F X FASY REALTORS
