703 Valley Glen Rd #condo 274, Elkins Park, PA 19027
Local realty services provided by:ERA Central Realty Group
703 Valley Glen Rd #condo 274,Elkins Park, PA 19027
$205,000
- 1 Beds
- 1 Baths
- 1,052 sq. ft.
- Condominium
- Pending
Listed by: nicholas bahateridis
Office: keller williams realty devon-wayne
MLS#:PAMC2161696
Source:BRIGHTMLS
Price summary
- Price:$205,000
- Price per sq. ft.:$194.87
About this home
Welcome to 703 Valley Glen in Elkins Park, PA, First floor unit a warm and inviting home set in the tranquil, tree-lined Valley Glen community. This property offers brand new carpet, freshly painted and the perfect blend of suburban comfort and city convenience, with bright, open living spaces, a well-designed layout, and easy access to shopping, parks, and public transportation. Just minutes from the Elkins Park SEPTA station and major roadways, commuting to Center City or neighboring suburbs is effortless. The neighborhood is known for its peaceful atmosphere, mature landscaping, and well-maintained common areas, making it an ideal setting for anyone seeking both serenity and convenience. Whether you're relaxing in the spacious living area, enjoying the greenery that surrounds the community, or taking advantage of nearby cultural landmarks, 703 Valley Glen offers an exceptional opportunity to enjoy comfort, convenience, and the charm of Elkins Park living.
Contact an agent
Home facts
- Year built:1986
- Listing ID #:PAMC2161696
- Added:47 day(s) ago
- Updated:January 01, 2026 at 08:58 AM
Rooms and interior
- Bedrooms:1
- Total bathrooms:1
- Full bathrooms:1
- Living area:1,052 sq. ft.
Heating and cooling
- Cooling:Central A/C
- Heating:Central, Natural Gas
Structure and exterior
- Year built:1986
- Building area:1,052 sq. ft.
Utilities
- Water:Public
- Sewer:Public Sewer
Finances and disclosures
- Price:$205,000
- Price per sq. ft.:$194.87
- Tax amount:$3,704 (2025)
New listings near 703 Valley Glen Rd #condo 274
- New
 $119,900Active1 beds 1 baths788 sq. ft.
$119,900Active1 beds 1 baths788 sq. ft.7900 Old York Rd #510-b, ELKINS PARK, PA 19027
MLS# PAMC2164232Listed by: KELLER WILLIAMS REAL ESTATE TRI-COUNTY - Coming Soon
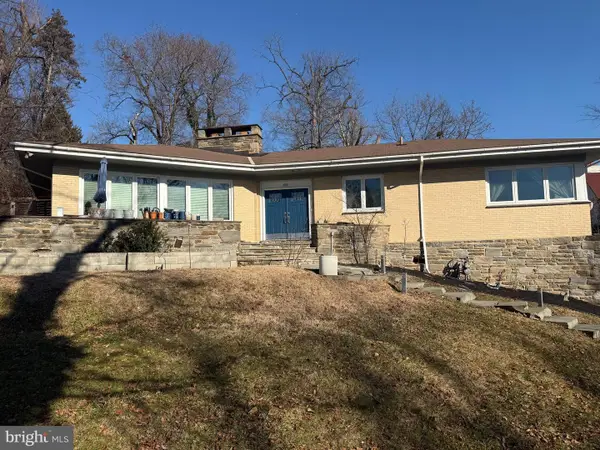 $475,000Coming Soon3 beds 3 baths
$475,000Coming Soon3 beds 3 baths8205 Westminster Rd, ELKINS PARK, PA 19027
MLS# PAMC2164044Listed by: EXP REALTY, LLC - Coming Soon
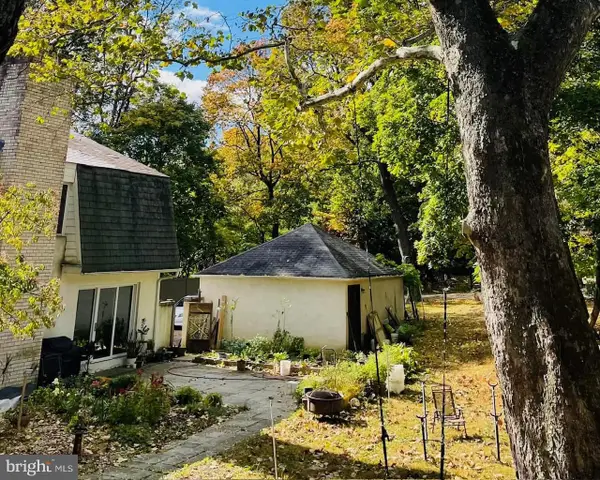 $745,000Coming Soon5 beds 3 baths
$745,000Coming Soon5 beds 3 baths919 Laburnum Ln, WYNCOTE, PA 19095
MLS# PAMC2161690Listed by: MERCURY REAL ESTATE GROUP - Open Sun, 12 to 2pm
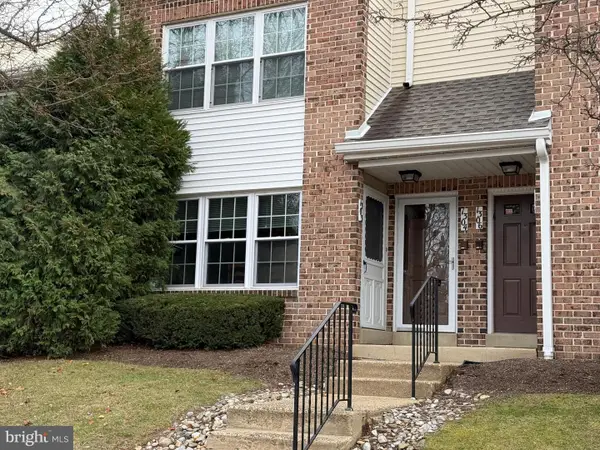 $264,800Active2 beds 2 baths1,052 sq. ft.
$264,800Active2 beds 2 baths1,052 sq. ft.1303 Valley Glen Rd, ELKINS PARK, PA 19027
MLS# PAMC2163316Listed by: CARDANO REALTORS - Coming Soon
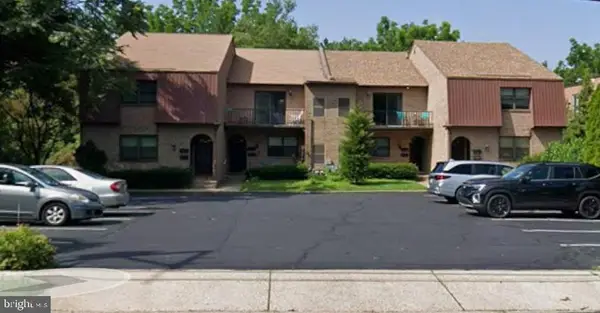 $200,000Coming Soon2 beds 2 baths
$200,000Coming Soon2 beds 2 baths16 Township Line Rd #a-2, ELKINS PARK, PA 19027
MLS# PAMC2163844Listed by: KELLER WILLIAMS REAL ESTATE-BLUE BELL 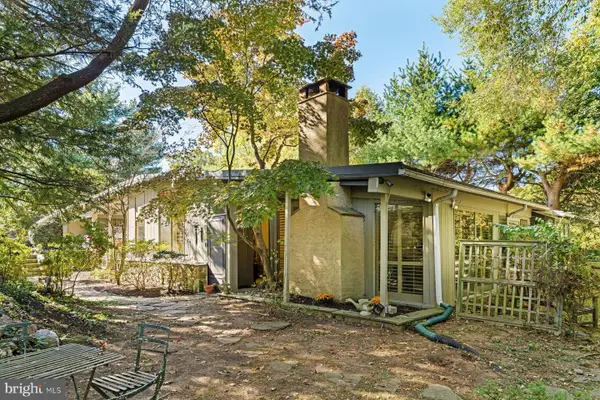 $450,000Pending3 beds 3 baths2,035 sq. ft.
$450,000Pending3 beds 3 baths2,035 sq. ft.809 Church Rd, ELKINS PARK, PA 19027
MLS# PAMC2159970Listed by: KURFISS SOTHEBY'S INTERNATIONAL REALTY $267,000Active2 beds 3 baths1,224 sq. ft.
$267,000Active2 beds 3 baths1,224 sq. ft.238 Glen Pl #238, ELKINS PARK, PA 19027
MLS# PAMC2162900Listed by: ELFANT WISSAHICKON-MT AIRY $278,900Pending2 beds 2 baths1,064 sq. ft.
$278,900Pending2 beds 2 baths1,064 sq. ft.1815 Valley Glen Rd #140, ELKINS PARK, PA 19027
MLS# PAMC2162506Listed by: RE/MAX 2000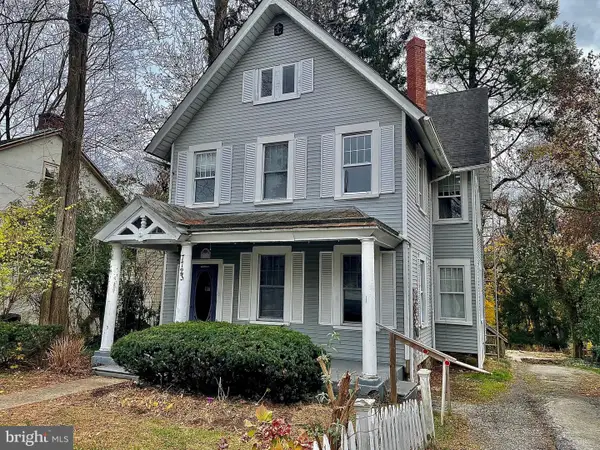 $330,000Active3 beds 2 baths2,222 sq. ft.
$330,000Active3 beds 2 baths2,222 sq. ft.7723 Mill Rd, ELKINS PARK, PA 19027
MLS# PAMC2162678Listed by: REALTY 365 $515,000Active3 beds 3 baths2,180 sq. ft.
$515,000Active3 beds 3 baths2,180 sq. ft.7410 Richards Rd, ELKINS PARK, PA 19027
MLS# PAMC2162624Listed by: KW EMPOWER
