- ERA
- Pennsylvania
- Elkins Park
- 7301 Coventry Ave #502
7301 Coventry Ave #502, Elkins Park, PA 19027
Local realty services provided by:ERA Reed Realty, Inc.
7301 Coventry Ave #502,Elkins Park, PA 19027
$129,000
- 1 Beds
- 2 Baths
- 1,440 sq. ft.
- Condominium
- Active
Listed by: beth a frick
Office: keller williams realty devon-wayne
MLS#:PAMC2156054
Source:BRIGHTMLS
Price summary
- Price:$129,000
- Price per sq. ft.:$89.58
About this home
This exceptionally spacious one-bedroom, two-bath co-op offers a perfect blend of comfort, elegance, and convenience in the sought-after Coventry House community of Elkins Park. Sunlight floods the generously proportioned rooms, which feature an open layout that maximizes both living and entertaining space. The living and dining areas flow seamlessly together, creating an airy, connected environment, while the private balcony provides beautiful sunny views—perfect for morning coffee or evening relaxation.
The kitchen is appointed with designer-grade stainless steel appliances, combining style and functionality, and the unit has been recently painted to create a fresh, move-in-ready atmosphere. Beautiful parquet hardwood floors run throughout, adding warmth and timeless character. Elegant plantation shutters provide a refined finishing touch, balancing privacy with natural light. The oversized bedroom features a luxury walk-in closet with custom organization, providing ample space for wardrobe and storage, while the two full bathrooms add convenience and flexibility.
Residents enjoy a luxury, low-maintenance lifestyle, with a monthly co-op fee that includes garage parking, property taxes, pool access, all utilities, and building insurance. Secure entry and professional on-site management ensure peace of mind, while the meticulously maintained grounds and amenities enhance the community experience.
This is a cash-only sale, offering a rare opportunity to own a beautifully updated and thoughtfully appointed home in one of Elkins Park’s most desirable co-op buildings.
Contact an agent
Home facts
- Year built:1966
- Listing ID #:PAMC2156054
- Added:138 day(s) ago
- Updated:February 11, 2026 at 04:34 AM
Rooms and interior
- Bedrooms:1
- Total bathrooms:2
- Full bathrooms:2
- Living area:1,440 sq. ft.
Heating and cooling
- Cooling:Central A/C
- Heating:Hot Water, Natural Gas
Structure and exterior
- Year built:1966
- Building area:1,440 sq. ft.
Schools
- High school:CHELTENHAM
Utilities
- Water:Public
- Sewer:Public Sewer
Finances and disclosures
- Price:$129,000
- Price per sq. ft.:$89.58
- Tax amount:$261,224 (2022)
New listings near 7301 Coventry Ave #502
- Coming Soon
 $529,900Coming Soon5 beds 3 baths
$529,900Coming Soon5 beds 3 baths8128 Brookside Rd, ELKINS PARK, PA 19027
MLS# PAMC2166478Listed by: BHHS FOX & ROACH-WEST CHESTER - New
 $399,990Active3 beds 2 baths1,552 sq. ft.
$399,990Active3 beds 2 baths1,552 sq. ft.7309 Sycamore Ave, ELKINS PARK, PA 19027
MLS# PAMC2167394Listed by: KELLER WILLIAMS REAL ESTATE TRI-COUNTY - New
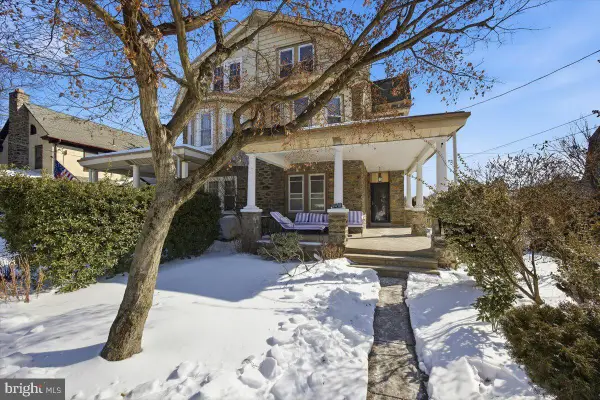 $369,900Active5 beds 3 baths2,690 sq. ft.
$369,900Active5 beds 3 baths2,690 sq. ft.7419 Mountain Ave, ELKINS PARK, PA 19027
MLS# PAMC2167256Listed by: HOMESTARR REALTY - Coming Soon
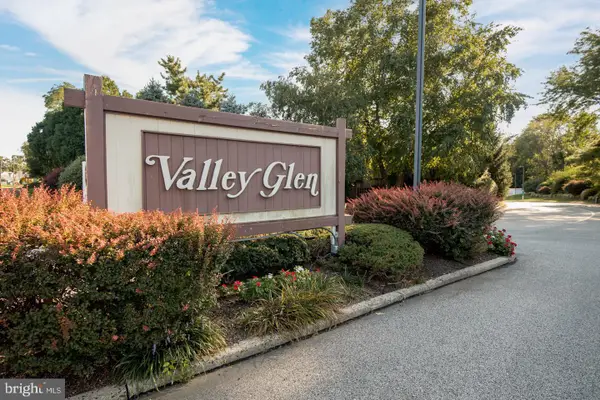 $275,000Coming Soon2 beds 2 baths
$275,000Coming Soon2 beds 2 baths1202 Valley Glen Rd, ELKINS PARK, PA 19027
MLS# PAMC2167046Listed by: KELLER WILLIAMS REALTY - MOORESTOWN - New
 $189,000Active2 beds 2 baths1,472 sq. ft.
$189,000Active2 beds 2 baths1,472 sq. ft.7900 Old York Rd #303-b, ELKINS PARK, PA 19027
MLS# PAMC2166970Listed by: KELLER WILLIAMS REAL ESTATE TRI-COUNTY - New
 $499,000Active3 beds 4 baths2,936 sq. ft.
$499,000Active3 beds 4 baths2,936 sq. ft.216 Linden Dr #216, ELKINS PARK, PA 19027
MLS# PAMC2166868Listed by: KELLER WILLIAMS REAL ESTATE TRI-COUNTY - New
 $450,000Active3 beds 2 baths1,726 sq. ft.
$450,000Active3 beds 2 baths1,726 sq. ft.7422 Elizabeth Rd, ELKINS PARK, PA 19027
MLS# PAMC2164756Listed by: BHHS FOX & ROACH-JENKINTOWN - New
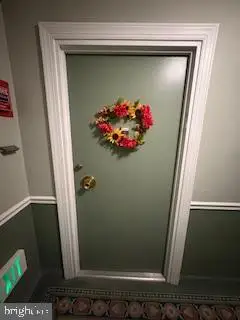 $179,900Active2 beds 2 baths1,472 sq. ft.
$179,900Active2 beds 2 baths1,472 sq. ft.7900 Old York Rd #403a, ELKINS PARK, PA 19027
MLS# PAMC2166346Listed by: GWYNEDD REALTY GROUP - New
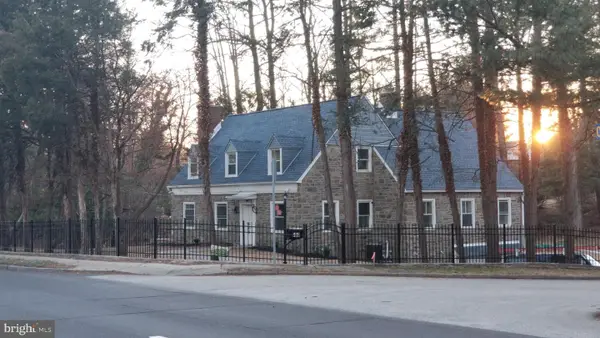 $625,000Active4 beds 4 baths3,702 sq. ft.
$625,000Active4 beds 4 baths3,702 sq. ft.7722 Old York Rd, ELKINS PARK, PA 19027
MLS# PAMC2166506Listed by: LONG & FOSTER REAL ESTATE, INC. 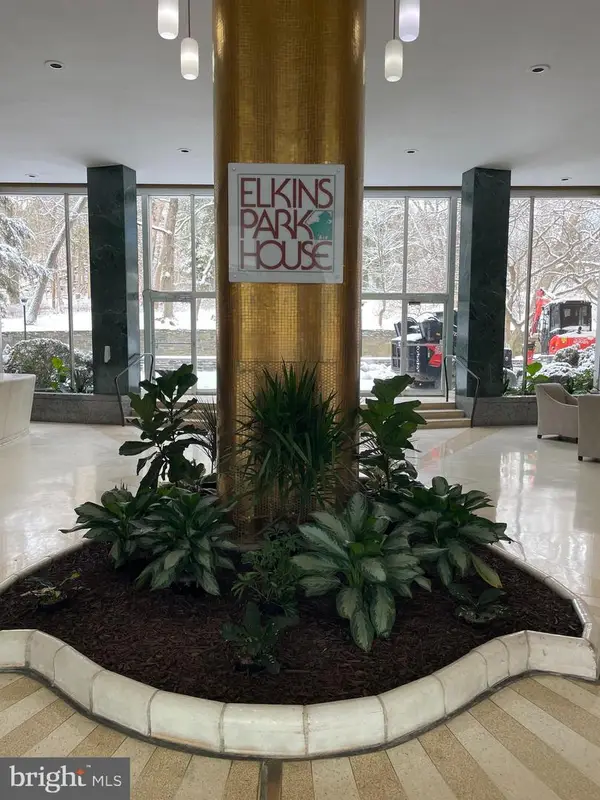 $99,900Active1 beds 1 baths465 sq. ft.
$99,900Active1 beds 1 baths465 sq. ft.7900 Old York Rd #311-b, ELKINS PARK, PA 19027
MLS# PAMC2166318Listed by: KW EMPOWER

