7914 Whitewood Rd, Elkins Park, PA 19027
Local realty services provided by:Mountain Realty ERA Powered
Listed by: ashlee check
Office: bhhs fox & roach-blue bell
MLS#:PAMC2160864
Source:BRIGHTMLS
Price summary
- Price:$699,000
- Price per sq. ft.:$160.32
About this home
Set on a leafy, secluded Elkins Park street, and with a property reaching all the way back to the next street, 7914 Whitewood Rd presents a stately 1930 stone Colonial combining timeless architecture with modern comfort. The home’s 3,300+ sq ft layout includes five bedrooms and three full and one half bath, with hardwood floors, deep window sills, and abundant natural light throughout. The kitchen was fully designer renovated with quality appliances, upgraded countertops, and abundant storage. The spacious, formal dining room, adjacent to the kitchen, is perfect for large family gatherings and conveniently has a full wall of built in storage cabinets.
A huge family room is flooded with light and features recessed lighting, a gas fireplace, and built-in bookshelves and opens to a beautiful private study with tons of windows and natural light and access to the covered porch. Upstairs, the spacious main bedroom suite offers ample light, a wood burning fireplace, built-in window sill level cabinets, a totally renovated bathroom with an oversized shower and heated floor, and a well designed walk-in closet. Four additional bedrooms and two additional fully updated baths complete the second & third floors.The finished lower level adds flexible space for exercise, storage, and laundry, with multiple rooms, and painted cement flooring.
Outdoors, enjoy an in-ground saltwater pool surrounded by additional yard space and mature landscaping, ideal for entertaining or quiet retreat. The home also includes a two-car detached garage, whole house generator, and multi zone HVAC for year-round comfort.
This prime Elkins Park location offers easy access to regional rail (Elkins Park and Jenkintown stations), Creekside Market + Tap, local dining, and parks including Wall Park and Tookany Creek Parkway—all within about a mile. A distinctive stone residence that reflects classic character, practical updates, and a true sense of place in one of Montgomery County’s most enduring neighborhoods.
Contact an agent
Home facts
- Year built:1930
- Listing ID #:PAMC2160864
- Added:96 day(s) ago
- Updated:February 11, 2026 at 08:32 AM
Rooms and interior
- Bedrooms:5
- Total bathrooms:4
- Full bathrooms:3
- Half bathrooms:1
- Living area:4,360 sq. ft.
Heating and cooling
- Cooling:Central A/C, Heat Pump(s), Zoned
- Heating:Central, Electric, Heat Pump(s), Natural Gas, Radiant, Radiator, Zoned
Structure and exterior
- Year built:1930
- Building area:4,360 sq. ft.
- Lot area:0.51 Acres
Schools
- High school:CHELTENHAM
- Middle school:CEDARBROOK
Utilities
- Water:Public
- Sewer:Public Sewer
Finances and disclosures
- Price:$699,000
- Price per sq. ft.:$160.32
- Tax amount:$14,567 (2025)
New listings near 7914 Whitewood Rd
- Coming Soon
 $529,900Coming Soon5 beds 3 baths
$529,900Coming Soon5 beds 3 baths8128 Brookside Rd, ELKINS PARK, PA 19027
MLS# PAMC2166478Listed by: BHHS FOX & ROACH-WEST CHESTER - New
 $399,990Active3 beds 2 baths1,552 sq. ft.
$399,990Active3 beds 2 baths1,552 sq. ft.7309 Sycamore Ave, ELKINS PARK, PA 19027
MLS# PAMC2167394Listed by: KELLER WILLIAMS REAL ESTATE TRI-COUNTY - New
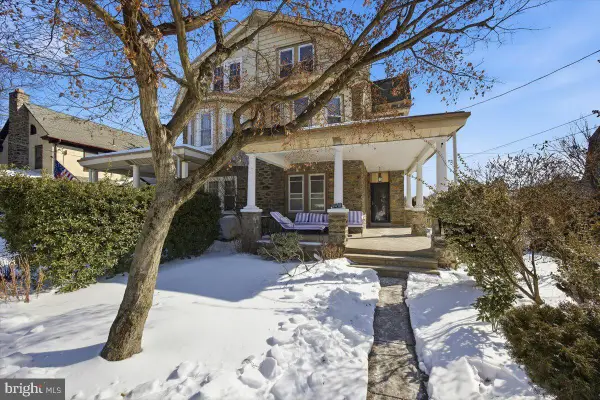 $369,900Active5 beds 3 baths2,690 sq. ft.
$369,900Active5 beds 3 baths2,690 sq. ft.7419 Mountain Ave, ELKINS PARK, PA 19027
MLS# PAMC2167256Listed by: HOMESTARR REALTY - Coming Soon
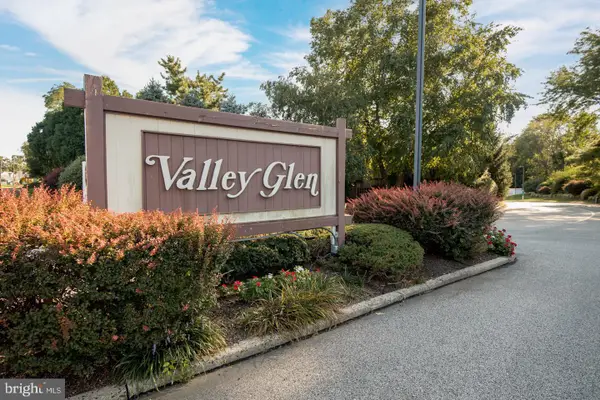 $275,000Coming Soon2 beds 2 baths
$275,000Coming Soon2 beds 2 baths1202 Valley Glen Rd, ELKINS PARK, PA 19027
MLS# PAMC2167046Listed by: KELLER WILLIAMS REALTY - MOORESTOWN - New
 $189,000Active2 beds 2 baths1,472 sq. ft.
$189,000Active2 beds 2 baths1,472 sq. ft.7900 Old York Rd #303-b, ELKINS PARK, PA 19027
MLS# PAMC2166970Listed by: KELLER WILLIAMS REAL ESTATE TRI-COUNTY  $499,000Pending3 beds 4 baths2,936 sq. ft.
$499,000Pending3 beds 4 baths2,936 sq. ft.216 Linden Dr #216, ELKINS PARK, PA 19027
MLS# PAMC2166868Listed by: KELLER WILLIAMS REAL ESTATE TRI-COUNTY- New
 $450,000Active3 beds 2 baths1,726 sq. ft.
$450,000Active3 beds 2 baths1,726 sq. ft.7422 Elizabeth Rd, ELKINS PARK, PA 19027
MLS# PAMC2164756Listed by: BHHS FOX & ROACH-JENKINTOWN - New
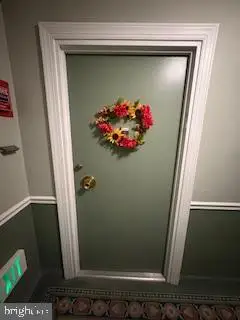 $179,900Active2 beds 2 baths1,472 sq. ft.
$179,900Active2 beds 2 baths1,472 sq. ft.7900 Old York Rd #403a, ELKINS PARK, PA 19027
MLS# PAMC2166346Listed by: GWYNEDD REALTY GROUP 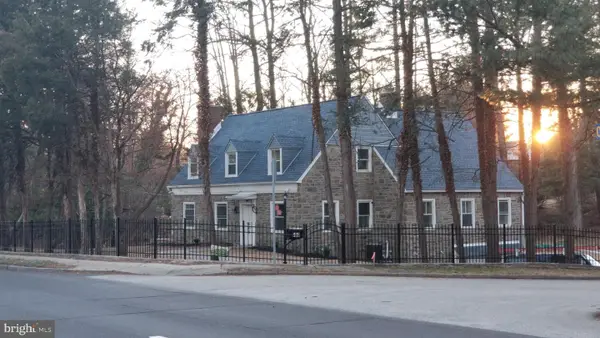 $625,000Pending4 beds 4 baths3,702 sq. ft.
$625,000Pending4 beds 4 baths3,702 sq. ft.7722 Old York Rd, ELKINS PARK, PA 19027
MLS# PAMC2166506Listed by: LONG & FOSTER REAL ESTATE, INC.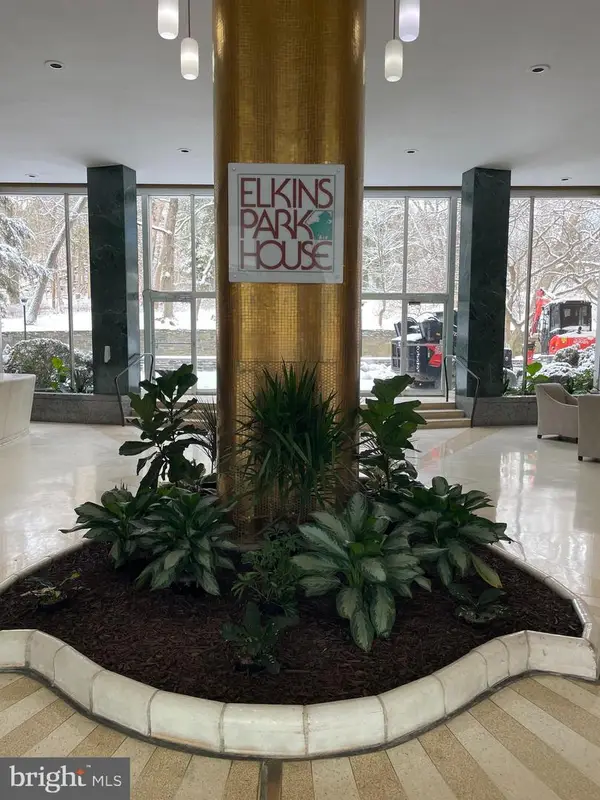 $99,900Active1 beds 1 baths465 sq. ft.
$99,900Active1 beds 1 baths465 sq. ft.7900 Old York Rd #311-b, ELKINS PARK, PA 19027
MLS# PAMC2166318Listed by: KW EMPOWER

