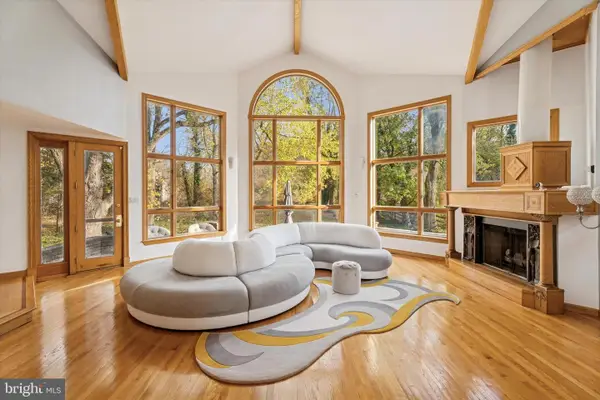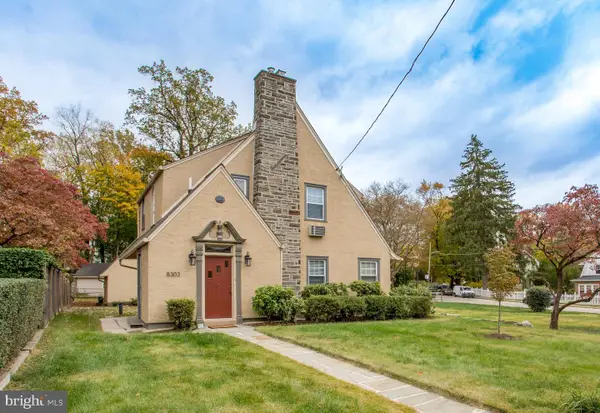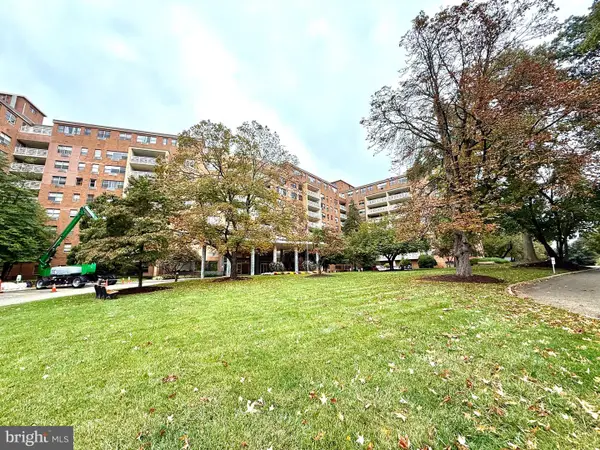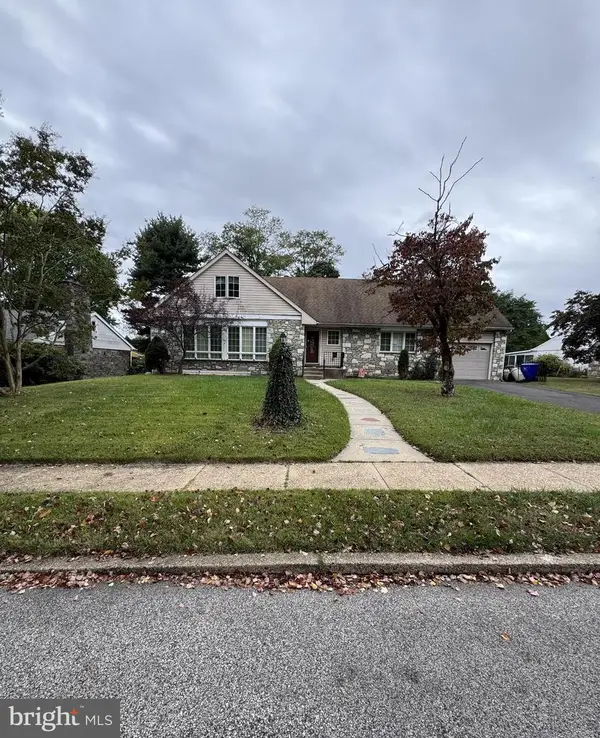8109 Hawthorne Rd, Elkins Park, PA 19027
Local realty services provided by:ERA Byrne Realty
Listed by: melissa healy, vincent f vesci
Office: keller williams real estate-doylestown
MLS#:PAMC2158012
Source:BRIGHTMLS
Price summary
- Price:$459,000
- Price per sq. ft.:$183.16
About this home
OPEN HOUSE, SATURDAY, NOVEMBER 8TH, 11 AM - 1 PM. Nestled in a tranquil, tree-lined cul-de-sac, this inviting home is part of a neighborhood brimming with timeless charm and appeal. Step inside this sun-filled, updated 4 bedroom, 2-1/2 bath colonial, where modern finishes blend effortlessly with classic character. From the street, the home greets you with a cheerful front porch that feels like a friendly hello. Inside, freshly painted walls and gleaming hardwood floors flow gracefully from the spacious living room into a bright family room. A cozy fireplace adds warmth and ambiance, while sliding glass doors open to a freshly stained deck, inviting natural light and the beauty of the outdoors inside. The modern kitchen is a true highlight, featuring granite countertops, stainless steel appliances, a double convection wall oven, and a gas range ideal for the home chef. A custom coffee bar brings joy to your morning routine, while a formal dining room offers the perfect space for gathering. A conveniently located hall bath completes this level. Upstairs, the primary suite offers two closets and a beautifully refreshed private bath with a linen closet and a stall shower complete with a built-in seat. Three additional well-sized bedrooms share an updated hall bath with a glass enclosed tub/shower combination. The partially finished walkout basement, complete with brand-new carpeting, provides flexible space for a gym, recreation room, or media area, while the unfinished section offers abundant storage. Outside, enjoy a spacious yard enclosed by a new split-rail fence and a generous, newly stained deck, perfect for summer barbecues or quiet mornings surrounded by mature trees and lush foliage. Additional highlights include Pella windows, smart thermostats for both heating and cooling, LeafGuard gutters, and a newer 50 year roof. Come experience the warmth, comfort, and character of this Elkins Park gem, a place where every detail welcomes you home. There are indoor security cameras present in the home.
Contact an agent
Home facts
- Year built:1965
- Listing ID #:PAMC2158012
- Added:7 day(s) ago
- Updated:November 14, 2025 at 08:40 AM
Rooms and interior
- Bedrooms:4
- Total bathrooms:3
- Full bathrooms:2
- Half bathrooms:1
- Living area:2,506 sq. ft.
Heating and cooling
- Cooling:Central A/C
- Heating:Baseboard - Hot Water, Natural Gas
Structure and exterior
- Roof:Architectural Shingle
- Year built:1965
- Building area:2,506 sq. ft.
- Lot area:0.18 Acres
Schools
- High school:CHELTENHAM
- Middle school:CEDARBROOK
- Elementary school:MYERS
Utilities
- Water:Public
- Sewer:Public Sewer
Finances and disclosures
- Price:$459,000
- Price per sq. ft.:$183.16
- Tax amount:$11,430 (2025)
New listings near 8109 Hawthorne Rd
- Open Sat, 11am to 1pmNew
 $600,000Active5 beds 3 baths3,281 sq. ft.
$600,000Active5 beds 3 baths3,281 sq. ft.40 Carter Ln, ELKINS PARK, PA 19027
MLS# PAMC2153096Listed by: KELLER WILLIAMS REAL ESTATE-BLUE BELL - Open Sun, 1 to 3pmNew
 $699,000Active5 beds 4 baths4,360 sq. ft.
$699,000Active5 beds 4 baths4,360 sq. ft.7914 Whitewood Rd, ELKINS PARK, PA 19027
MLS# PAMC2160864Listed by: BHHS FOX & ROACH-BLUE BELL - New
 $309,900Active2 beds 2 baths1,269 sq. ft.
$309,900Active2 beds 2 baths1,269 sq. ft.1814 Valley Glen Rd #149, ELKINS PARK, PA 19027
MLS# PAMC2160922Listed by: LERCH & ASSOCIATES REAL ESTATE  $900,000Active6 beds 6 baths4,335 sq. ft.
$900,000Active6 beds 6 baths4,335 sq. ft.1 Latham Park, ELKINS PARK, PA 19027
MLS# PAMC2152028Listed by: KELLER WILLIAMS REALTY DEVON-WAYNE $635,000Pending3 beds 2 baths1,806 sq. ft.
$635,000Pending3 beds 2 baths1,806 sq. ft.8303 Brookside Rd, ELKINS PARK, PA 19027
MLS# PAMC2160178Listed by: REALTY ONE GROUP SUPREME $155,900Active2 beds 2 baths1,072 sq. ft.
$155,900Active2 beds 2 baths1,072 sq. ft.7900 Old York Rd #204-a, ELKINS PARK, PA 19027
MLS# PAMC2158488Listed by: BHHS FOX & ROACH-ALLENTOWN $325,000Active3 beds 3 baths2,408 sq. ft.
$325,000Active3 beds 3 baths2,408 sq. ft.7900 Old York Rd #907-a, ELKINS PARK, PA 19027
MLS# PAMC2159638Listed by: QUINN & WILSON, INC. $999,999Active4.04 Acres
$999,999Active4.04 Acres341 Cedar Rd, ELKINS PARK, PA 19027
MLS# PAMC2159418Listed by: BHHS FOX & ROACH-JENKINTOWN $465,000Pending4 beds 2 baths2,801 sq. ft.
$465,000Pending4 beds 2 baths2,801 sq. ft.204 Lenape Ave, ELKINS PARK, PA 19027
MLS# PAMC2159210Listed by: DIVERSIFIED REALTY SOLUTIONS
