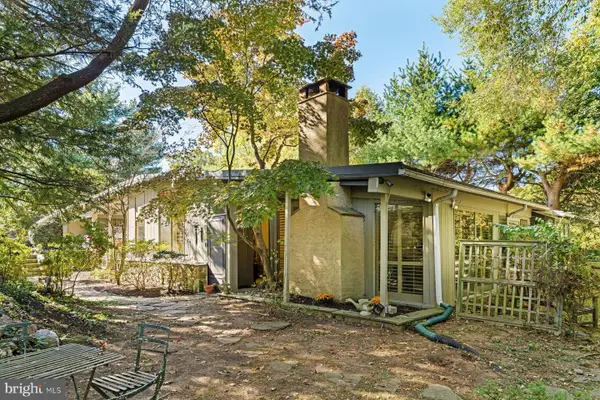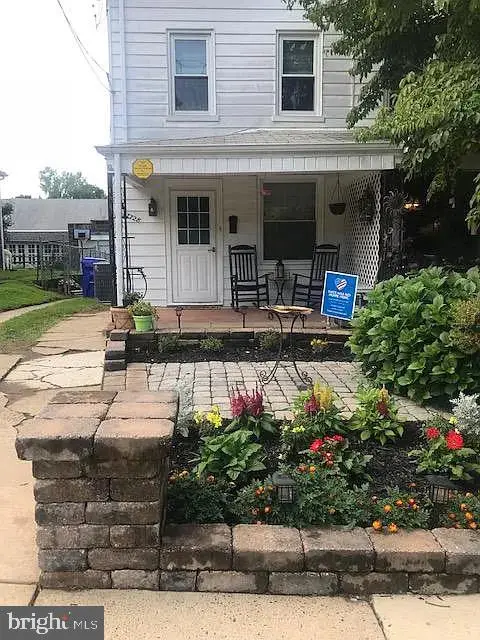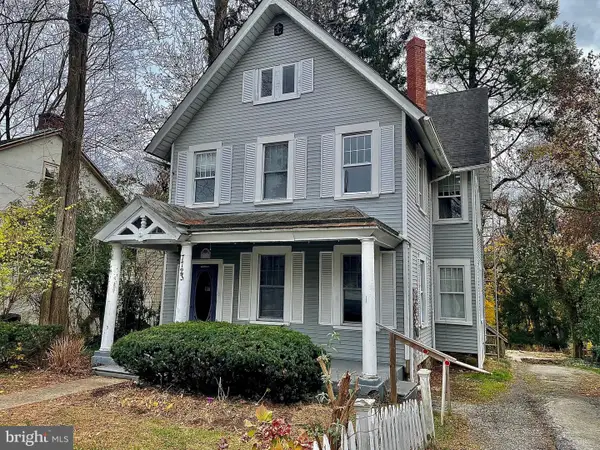8303 Brookside Rd, Elkins Park, PA 19027
Local realty services provided by:ERA Valley Realty
8303 Brookside Rd,Elkins Park, PA 19027
$550,000
- 3 Beds
- 2 Baths
- - sq. ft.
- Single family
- Sold
Listed by: susan gordon
Office: realty one group supreme
MLS#:PAMC2160178
Source:BRIGHTMLS
Sorry, we are unable to map this address
Price summary
- Price:$550,000
About this home
Come visit this beautiful house and make it your home! Welcome to 8303 Brookside Road in the lovely and highly desirable suburb of Elkins Park. Situated on a large, separable double lot with manicured lawns and new landscaping, this 3 Bedroom, 1.5 Bath home is the perfect choice for someone who is looking for a special place to live. You will be impressed from the moment you drive up to the property as it exudes great curb appeal. Entering the front door into the enclosed foyer you will find a colonial brick tile floor which opens to a large living room boasting wood floors, plenty of sunlight, beautiful built-in cabinetry and a brick fireplace. Although it no longer burns wood, the new owner can easily install a gas fireplace insert. As you pass by the new powder room, head upstairs to check out the 3 bedrooms and the beautifully renovated bathroom or stay on the main level and enter the generously sized dining room which adjoins the newly updated kitchen, the heart of every home. Some of the many upgrades to the kitchen include the addition of stunning new Laminate Countertops, beautiful waterproof Laminate tongue and groove Flooring, a deep Porcelain Sink and a Garbage Disposal. The kitchen also has a well-sized pantry and new Stainless Steel Appliances including the Refrigerator, Built-in Microwave, Dishwasher and 5 Burner Gas Oven. On the other side of the Dining Room, enter through Bifold French Glass Doors into a multi-purpose room which is full of light and warmth and would be perfect for an office, game or reading room. This room also leads to the back patios. From major to minor, the other improvements made to this wonderful property will be greatly appreciated by the most discriminating Buyer. Some of those improvements include a New Roof on both the house and the garage, newer wall air conditioners, a new Natural Gas Furnace and a Hot Water Heater. Beautiful new Hunter Douglas blinds are now on every window and covering glass on all of the doors. There are wood floors in all of the rooms except for the kitchen, powder room and bathroom. You will also find fresh paint in all of the rooms of the house, a new 200-amp main circuit breaker, new wiring and electrical devises throughout the house plus newer leaf guard gutters and downspouts. Another benefit of this property is its large basement that can easily be used as a gym or a playroom for little kids or adults. The basement can be accessed from the inside of the house or the outside through the Bilco doors and covered stairwell located next to the back patio. The flagstone patio as well as a covered patio overlook this corner property and begs for entertaining friends and family. In addition to plenty of street parking, this property includes a large 2-car garage which is accessed from Manor Rd through a private driveway shared by a couple of neighboring properties. The location is amazing with tons of shopping and restaurants in Elkins Park, and nearby Jenkintown and Glenside, to name a just few of the neighboring towns. It is also less than a mile from the library, public transportation and in close proximity to highways making it very easy to visit Philadelphia, the shore and to travel out of state. This home has lots of heart and a whole lot of character so hurry and see this charming property before it is gone!
NOTE TO AGENTS AND BUYERS
Contact an agent
Home facts
- Year built:1926
- Listing ID #:PAMC2160178
- Added:43 day(s) ago
- Updated:December 12, 2025 at 07:08 AM
Rooms and interior
- Bedrooms:3
- Total bathrooms:2
- Full bathrooms:1
- Half bathrooms:1
Heating and cooling
- Cooling:Attic Fan, Ceiling Fan(s), Dehumidifier, Wall Unit
- Heating:Hot Water, Natural Gas
Structure and exterior
- Roof:Pitched, Shingle
- Year built:1926
Schools
- High school:CHELTENHAM
Utilities
- Water:Public
- Sewer:Public Sewer
Finances and disclosures
- Price:$550,000
- Tax amount:$9,208 (2025)
New listings near 8303 Brookside Rd
- New
 $450,000Active3 beds 3 baths2,035 sq. ft.
$450,000Active3 beds 3 baths2,035 sq. ft.809 Church Rd, ELKINS PARK, PA 19027
MLS# PAMC2159970Listed by: KURFISS SOTHEBY'S INTERNATIONAL REALTY  $259,900Pending3 beds 1 baths1,466 sq. ft.
$259,900Pending3 beds 1 baths1,466 sq. ft.7728 Union Ave, ELKINS PARK, PA 19027
MLS# PAMC2163272Listed by: BHHS FOX & ROACH-JENKINTOWN- New
 $267,000Active2 beds 3 baths1,224 sq. ft.
$267,000Active2 beds 3 baths1,224 sq. ft.238 Glen Pl #238, ELKINS PARK, PA 19027
MLS# PAMC2162900Listed by: ELFANT WISSAHICKON-MT AIRY  $278,900Pending2 beds 2 baths1,064 sq. ft.
$278,900Pending2 beds 2 baths1,064 sq. ft.1815 Valley Glen Rd #140, ELKINS PARK, PA 19027
MLS# PAMC2162506Listed by: RE/MAX 2000 $330,000Active3 beds 2 baths2,222 sq. ft.
$330,000Active3 beds 2 baths2,222 sq. ft.7723 Mill Rd, ELKINS PARK, PA 19027
MLS# PAMC2162678Listed by: REALTY 365- Open Sat, 1 to 3pm
 $515,000Active3 beds 3 baths2,180 sq. ft.
$515,000Active3 beds 3 baths2,180 sq. ft.7410 Richards Rd, ELKINS PARK, PA 19027
MLS# PAMC2162624Listed by: KW EMPOWER  $449,900Active4 beds 2 baths2,838 sq. ft.
$449,900Active4 beds 2 baths2,838 sq. ft.8201 New Second St, ELKINS PARK, PA 19027
MLS# PAMC2158114Listed by: COMPASS PENNSYLVANIA, LLC- Open Sat, 12 to 3pm
 $435,000Active3 beds 3 baths2,400 sq. ft.
$435,000Active3 beds 3 baths2,400 sq. ft.7405 Cedar Ln, ELKINS PARK, PA 19027
MLS# PAMC2162108Listed by: KELLER WILLIAMS REAL ESTATE-DOYLESTOWN  $270,000Active2 beds 2 baths1,055 sq. ft.
$270,000Active2 beds 2 baths1,055 sq. ft.1005 Valley Glen Rd #237, ELKINS PARK, PA 19027
MLS# PAMC2162028Listed by: COLDWELL BANKER HEARTHSIDE REALTORS $389,900Pending2 beds 2 baths1,701 sq. ft.
$389,900Pending2 beds 2 baths1,701 sq. ft.8302 Old York Rd #b-24, ELKINS PARK, PA 19027
MLS# PAMC2162166Listed by: BHHS FOX & ROACH-JENKINTOWN
